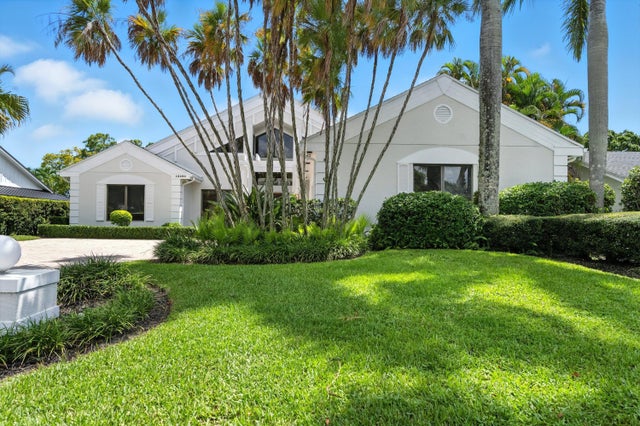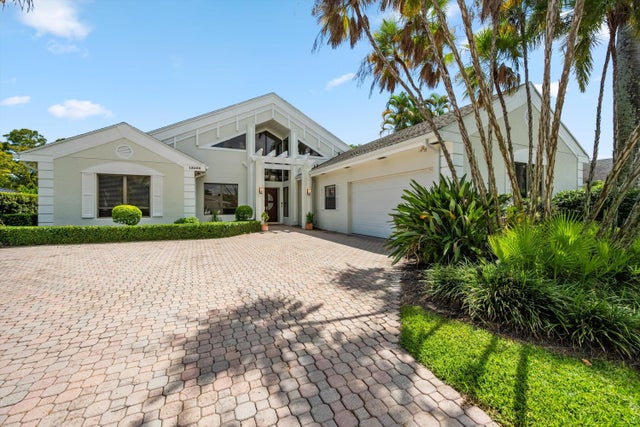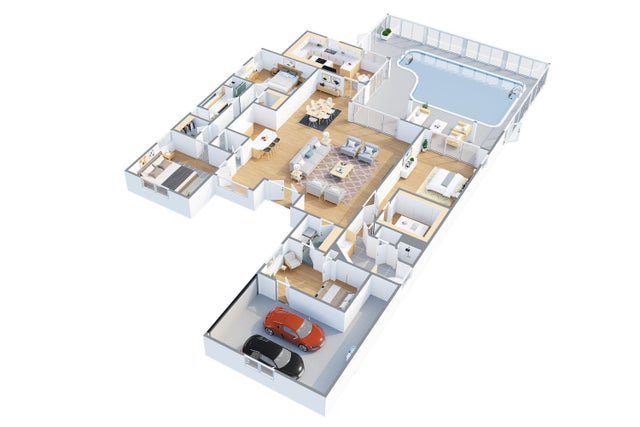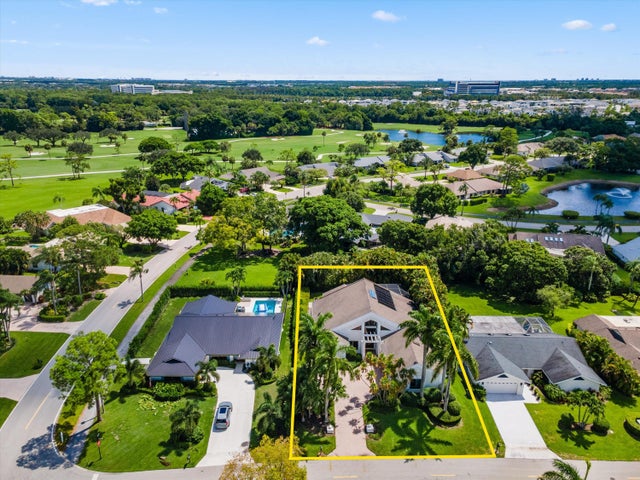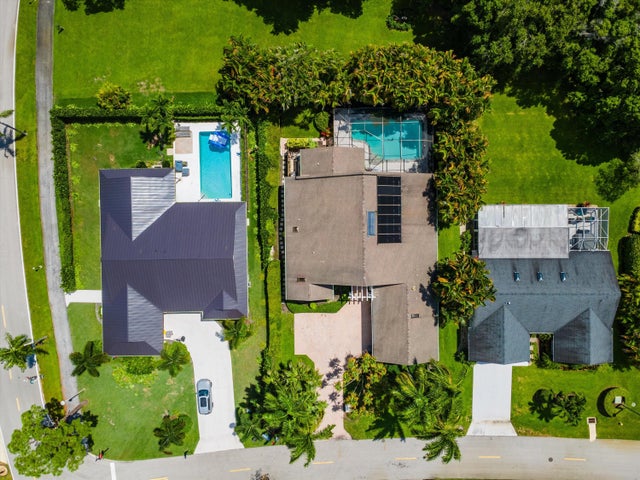About 13250 Camero Way
Price improvement! Your chance to experience elevated golf club living in this Eastpointe Country Club architectural gem! Soaring ceilings, abundant light, clean lines and sophisticated mid-century modern accents. Designed with entertaining in mind, the open layout features a spacious living room with custom bar, modern kitchen with new appliances, and seamless access to the private pool oasis. Thoughtfully maintained and recently enhanced with new AC systems, whole-home water filtration system, interior lighting, irrigation, gutters, this residence offers beauty and peace of mind. One of Florida's premier golf communities, residents enjoy two Fazio-designed championship golf courses, tennis, pickleball courts, a state-of-the-art fitness center and resort style pool.Now offered at an exceptional new price of $999,000. This presents remarkable value for a home of this quality, size and construction in Eastpointe Country Club. Opportunities like this don't come often! Schedule your private tour today!
Features of 13250 Camero Way
| MLS® # | RX-11118701 |
|---|---|
| USD | $999,999 |
| CAD | $1,399,419 |
| CNY | 元7,123,993 |
| EUR | €862,013 |
| GBP | £749,428 |
| RUB | ₽81,250,619 |
| HOA Fees | $640 |
| Bedrooms | 3 |
| Bathrooms | 3.00 |
| Full Baths | 2 |
| Half Baths | 1 |
| Total Square Footage | 4,305 |
| Living Square Footage | 3,309 |
| Square Footage | Tax Rolls |
| Acres | 0.27 |
| Year Built | 1989 |
| Type | Residential |
| Sub-Type | Single Family Detached |
| Restrictions | Buyer Approval |
| Style | Contemporary |
| Unit Floor | 1 |
| Status | Pending |
| HOPA | No Hopa |
| Membership Equity | Yes |
Community Information
| Address | 13250 Camero Way |
|---|---|
| Area | 5340 |
| Subdivision | EASTPOINTE COUNTRY CLUB 7 |
| Development | EASTPOINTE COUNTRY |
| City | Palm Beach Gardens |
| County | Palm Beach |
| State | FL |
| Zip Code | 33418 |
Amenities
| Amenities | Cafe/Restaurant, Clubhouse, Exercise Room, Golf Course, Playground, Pool, Tennis |
|---|---|
| Utilities | Cable, 3-Phase Electric, Public Sewer, Water Available |
| Parking | 2+ Spaces, Garage - Attached |
| # of Garages | 2 |
| View | Garden, Pool |
| Is Waterfront | No |
| Waterfront | None |
| Has Pool | Yes |
| Pool | Inground |
| Pets Allowed | Yes |
| Subdivision Amenities | Cafe/Restaurant, Clubhouse, Exercise Room, Golf Course Community, Playground, Pool, Community Tennis Courts |
| Security | Gate - Manned, Security Patrol |
| Guest House | No |
Interior
| Interior Features | Bar, Ctdrl/Vault Ceilings, Cook Island, Laundry Tub, Pantry, Pull Down Stairs, Roman Tub, Sky Light(s), Split Bedroom, Walk-in Closet, Wet Bar |
|---|---|
| Appliances | Dishwasher, Disposal, Dryer, Microwave, Refrigerator, Reverse Osmosis Water Treatment, Wall Oven, Washer |
| Heating | Central, Electric |
| Cooling | Ceiling Fan, Electric |
| Fireplace | No |
| # of Stories | 1 |
| Stories | 1.00 |
| Furnished | Unfurnished |
| Master Bedroom | Bidet, Dual Sinks, Mstr Bdrm - Ground, Separate Shower, Separate Tub |
Exterior
| Exterior Features | Auto Sprinkler, Covered Patio, Screened Patio |
|---|---|
| Lot Description | 1/4 to 1/2 Acre, Cul-De-Sac, Paved Road |
| Windows | Blinds |
| Roof | Comp Shingle |
| Construction | CBS |
| Front Exposure | West |
School Information
| Elementary | Marsh Pointe Elementary |
|---|---|
| Middle | Independence Middle School |
| High | William T. Dwyer High School |
Additional Information
| Date Listed | August 26th, 2025 |
|---|---|
| Days on Market | 58 |
| Zoning | RE/RESIDENTIAL |
| Foreclosure | No |
| Short Sale | No |
| RE / Bank Owned | No |
| HOA Fees | 640 |
| Parcel ID | 00424127080100110 |
Room Dimensions
| Master Bedroom | 22 x 16 |
|---|---|
| Bedroom 2 | 15 x 13 |
| Bedroom 3 | 15 x 16 |
| Den | 9 x 8 |
| Dining Room | 14 x 8 |
| Family Room | 32 x 32 |
| Living Room | 32 x 32 |
| Kitchen | 12 x 10 |
Listing Details
| Office | NV Realty Group, LLC |
|---|---|
| info@nvrealtygroup.com |

