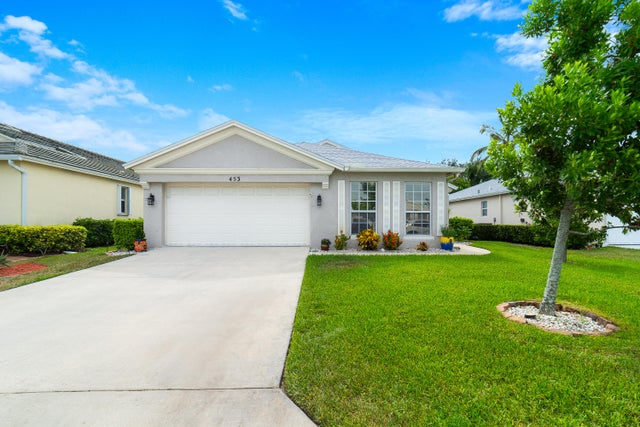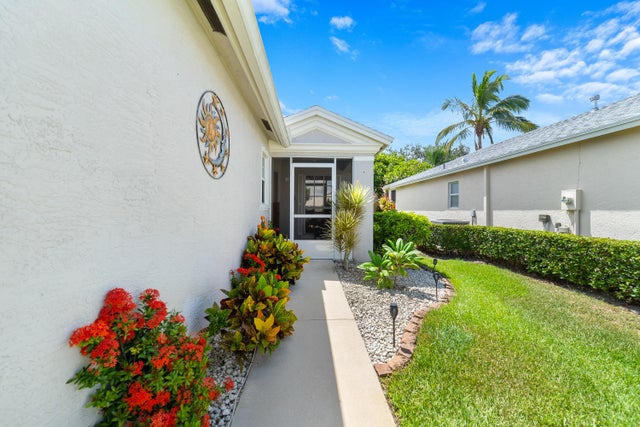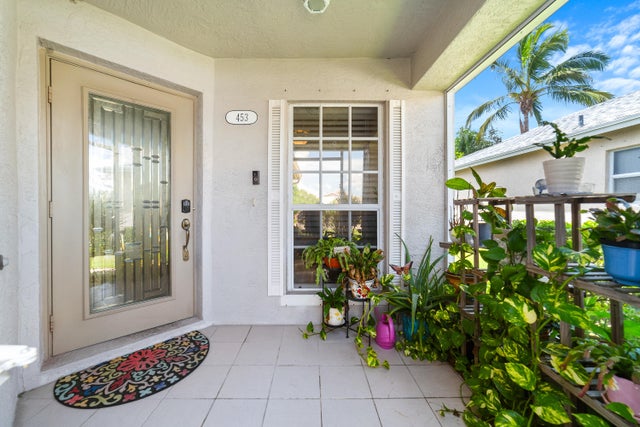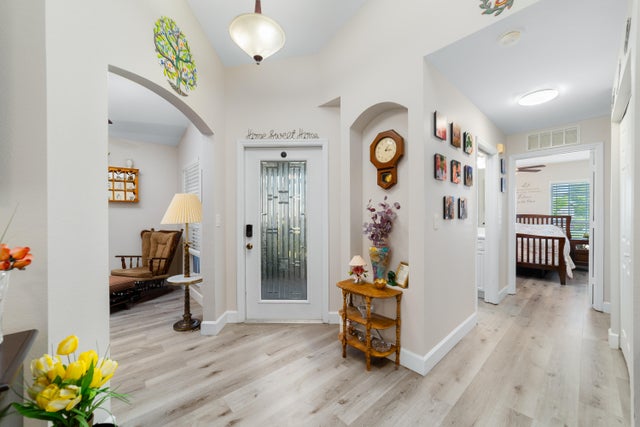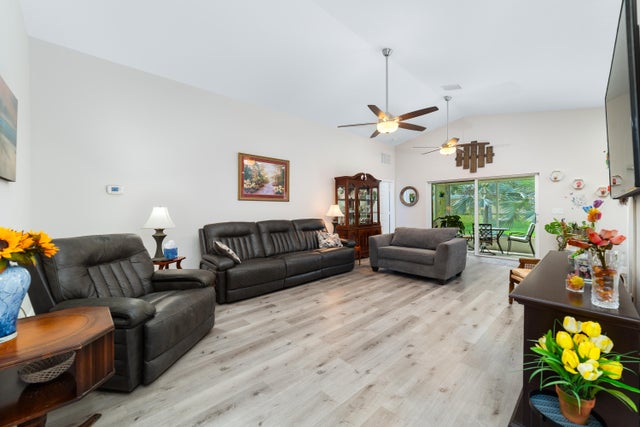About 453 Sw Talquin Lane
Welcome to this charming 3-bedroom, 2-bathroom, 2-car garage home located in a highly desirable gated community. This residence offers a warm and inviting atmosphere with a thoughtfully designed layout perfect for both everyday living and entertaining.Inside, you'll find tile flooring throughout the main areas, providing both durability and easy maintenance, while the bedrooms feature comfortable flooring for a cozy retreat. The spacious living areas flow seamlessly into the private back patio, ideal for relaxing or enjoying outdoor dining in a peaceful setting.Recent upgrades add exceptional value, including a brand-new roof in 2024 and a new AC system in 2023, giving you peace of mind and energy efficiency for years to come.The property is nicely landscaped with excellent curb appeal, offering a welcoming first impression the moment you arrive. The gated community is open to all ages and provides an added sense of security and comfort, making it a wonderful place to call home. With its prime location, recent updates, and inviting design, this home is a fantastic opportunity for anyone seeking comfort and convenience in a vibrant community.
Features of 453 Sw Talquin Lane
| MLS® # | RX-11118721 |
|---|---|
| USD | $325,000 |
| CAD | $454,958 |
| CNY | 元2,312,018 |
| EUR | €280,674 |
| GBP | £247,028 |
| RUB | ₽26,033,735 |
| HOA Fees | $258 |
| Bedrooms | 3 |
| Bathrooms | 2.00 |
| Full Baths | 2 |
| Total Square Footage | 1,872 |
| Living Square Footage | 1,330 |
| Square Footage | Tax Rolls |
| Acres | 0.14 |
| Year Built | 2002 |
| Type | Residential |
| Sub-Type | Single Family Detached |
| Restrictions | Buyer Approval, Interview Required |
| Style | Contemporary |
| Unit Floor | 0 |
| Status | Active |
| HOPA | No Hopa |
| Membership Equity | No |
Community Information
| Address | 453 Sw Talquin Lane |
|---|---|
| Area | 7500 |
| Subdivision | LAKEFOREST AT ST LUCIE WEST PHASE VII |
| City | Port Saint Lucie |
| County | St. Lucie |
| State | FL |
| Zip Code | 34986 |
Amenities
| Amenities | Clubhouse, Exercise Room, Pool |
|---|---|
| Utilities | Cable, 3-Phase Electric, Public Sewer, Public Water |
| Parking | Garage - Attached |
| # of Garages | 2 |
| Is Waterfront | No |
| Waterfront | None |
| Has Pool | No |
| Pets Allowed | Yes |
| Subdivision Amenities | Clubhouse, Exercise Room, Pool |
| Security | Gate - Unmanned |
Interior
| Interior Features | Ctdrl/Vault Ceilings, Split Bedroom, Walk-in Closet |
|---|---|
| Appliances | Dishwasher, Microwave, Refrigerator |
| Heating | Central |
| Cooling | Central |
| Fireplace | No |
| # of Stories | 1 |
| Stories | 1.00 |
| Furnished | Furniture Negotiable |
| Master Bedroom | Separate Shower, Separate Tub |
Exterior
| Exterior Features | Screen Porch |
|---|---|
| Lot Description | < 1/4 Acre |
| Roof | Comp Shingle |
| Construction | CBS |
| Front Exposure | Northeast |
Additional Information
| Date Listed | August 26th, 2025 |
|---|---|
| Days on Market | 65 |
| Zoning | Planne |
| Foreclosure | No |
| Short Sale | No |
| RE / Bank Owned | No |
| HOA Fees | 258 |
| Parcel ID | 332395400240005 |
Room Dimensions
| Master Bedroom | 12 x 14 |
|---|---|
| Bedroom 2 | 11 x 10 |
| Bedroom 3 | 10 x 9 |
| Living Room | 25 x 15 |
| Kitchen | 10 x 8 |
Listing Details
| Office | REDFIN CORPORATION |
|---|---|
| peter.phinney@redfin.com |

