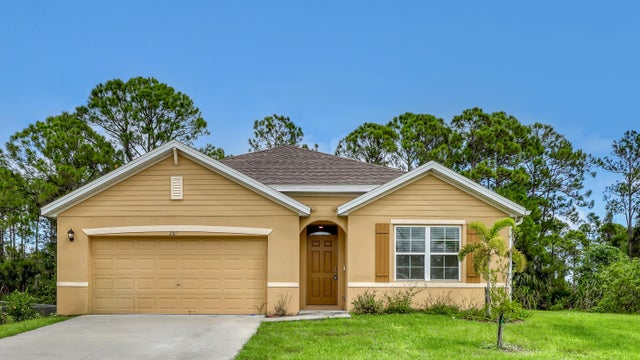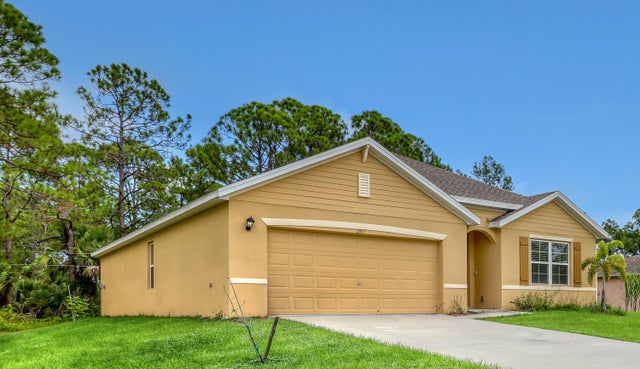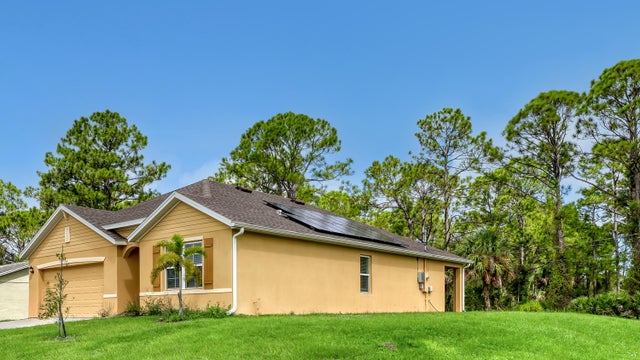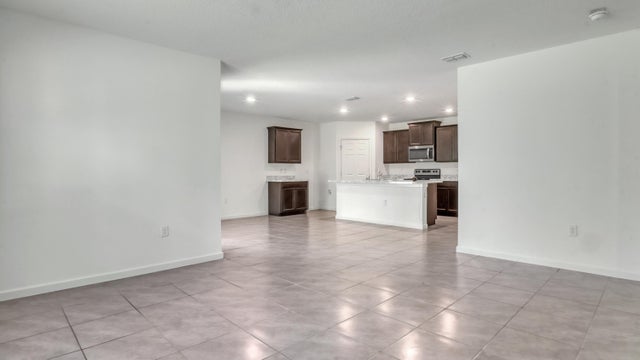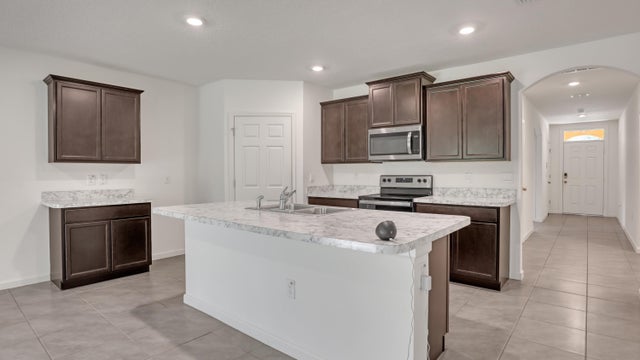About 2187 Jupiter Boulevard Sw
Tired of paying high electricity bills? Buy this house!! It comes with a Solar Panel System that will keep your bills low. (List price does NOT include solar system - buyer to pay extra). This home also features Smart Home Technology, allowing you remote-control while you're away. Enjoy over 1,800 sqft of living space with huge windows that let in lots of natural light. Your kitchen has a large island with breakfast bar, a walk-in pantry, and a single-bowl undermount sink. There's a lot more to see so come by and take a look
Features of 2187 Jupiter Boulevard Sw
| MLS® # | RX-11118730 |
|---|---|
| USD | $309,900 |
| CAD | $433,680 |
| CNY | 元2,207,728 |
| EUR | €267,138 |
| GBP | £232,248 |
| RUB | ₽25,179,592 |
| Bedrooms | 4 |
| Bathrooms | 2.00 |
| Full Baths | 2 |
| Total Square Footage | 2,292 |
| Living Square Footage | 1,830 |
| Square Footage | Tax Rolls |
| Acres | 0.24 |
| Year Built | 2023 |
| Type | Residential |
| Sub-Type | Single Family Detached |
| Restrictions | None |
| Unit Floor | 0 |
| Status | Price Change |
| HOPA | No Hopa |
| Membership Equity | No |
Community Information
| Address | 2187 Jupiter Boulevard Sw |
|---|---|
| Area | 5940 |
| Subdivision | PORT MALABAR UNIT 20 |
| City | Palm Bay |
| County | Brevard |
| State | FL |
| Zip Code | 32908 |
Amenities
| Amenities | Sidewalks |
|---|---|
| Utilities | 3-Phase Electric, Public Water, Septic |
| Parking | Garage - Attached |
| # of Garages | 2 |
| Is Waterfront | No |
| Waterfront | None |
| Has Pool | No |
| Pets Allowed | Yes |
| Subdivision Amenities | Sidewalks |
Interior
| Interior Features | Cook Island, Pantry |
|---|---|
| Appliances | Dishwasher, Microwave, Range - Electric, Water Heater - Elec, Washer/Dryer Hookup |
| Heating | Central, Electric |
| Cooling | Central, Electric |
| Fireplace | No |
| # of Stories | 1 |
| Stories | 1.00 |
| Furnished | Unfurnished |
| Master Bedroom | Dual Sinks |
Exterior
| Lot Description | < 1/4 Acre |
|---|---|
| Roof | Comp Shingle |
| Construction | CBS |
| Front Exposure | South |
Additional Information
| Date Listed | August 26th, 2025 |
|---|---|
| Days on Market | 57 |
| Zoning | Residential |
| Foreclosure | No |
| Short Sale | Yes |
| RE / Bank Owned | No |
| Parcel ID | 293602gi01023.00009.00 |
Room Dimensions
| Master Bedroom | 12 x 15 |
|---|---|
| Bedroom 2 | 10 x 11 |
| Bedroom 3 | 10 x 11 |
| Bedroom 4 | 10 x 11 |
| Living Room | 15 x 15 |
| Kitchen | 14 x 12 |
Listing Details
| Office | Facey Realty |
|---|---|
| claudefacey@gmail.com |

