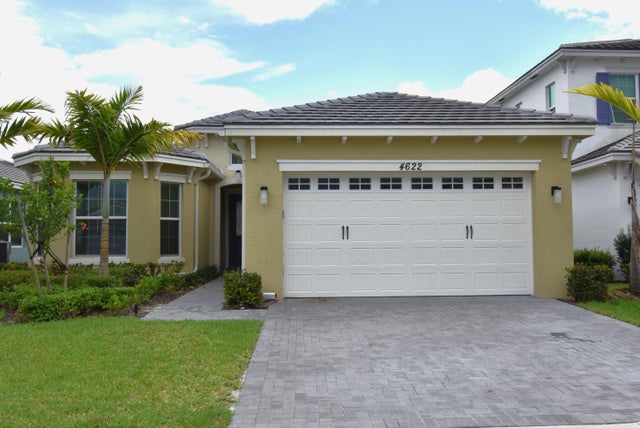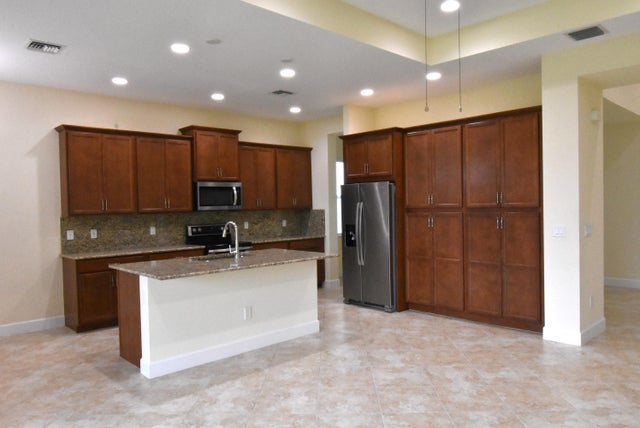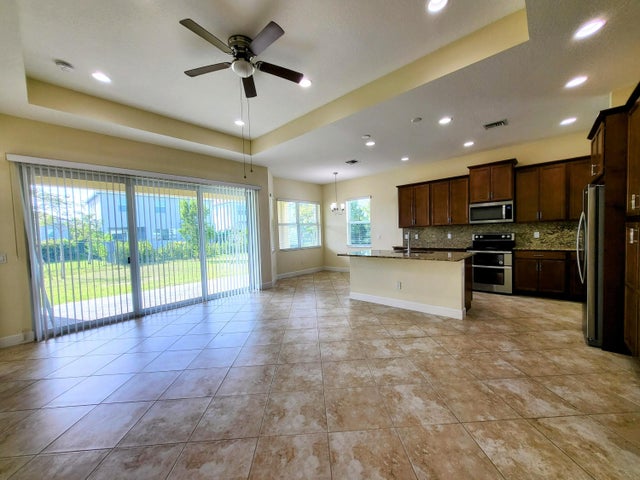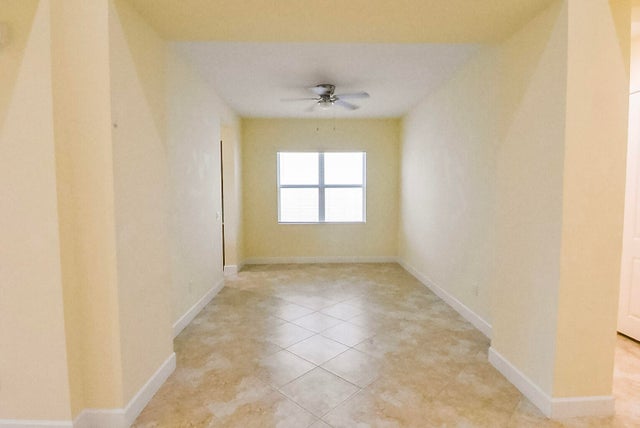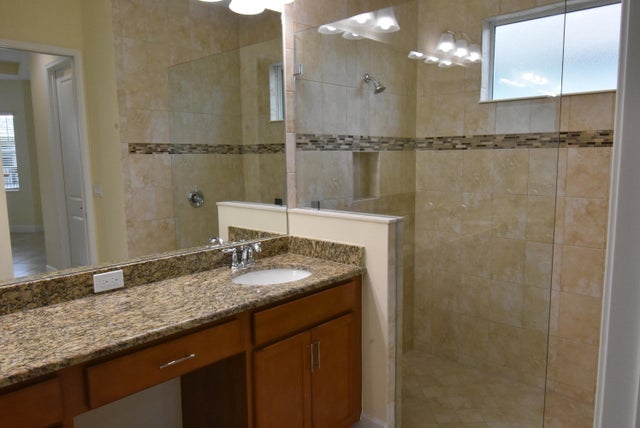About 4622 Pumello Drive
3 Bedrooms 2 Full Baths + 2 Car Garage with Impact Resistant Windows, Granite Kitchen and Baths, SS Appliances, Large Island, Eat-in Kitchen w/Bay Windows, Covered Back Patio, Master Suite with Dual Sinks, Seamless Glass Shower, Huge Walk-in Closet, Tray Ceilings, Split Bedrooms, Laundry Room with Sink, Spacious Foyers, and NO CARPET. Northwest exposure provides great natural light! Community Amenities include Adventure Park - a Resort themed activity center made with you in mind that has an Adult Pool, Lagoon Family Pool with a tower Slide, Splash Pad, Concert Pavilion, Concession Stand, Basketball Courts, Bike Pump Park, Playground, Dog Park & More! See this distinguished home today!
Features of 4622 Pumello Drive
| MLS® # | RX-11118741 |
|---|---|
| USD | $519,900 |
| CAD | $724,585 |
| CNY | 元3,691,186 |
| EUR | €446,370 |
| GBP | £393,313 |
| RUB | ₽41,487,864 |
| HOA Fees | $250 |
| Bedrooms | 3 |
| Bathrooms | 2.00 |
| Full Baths | 2 |
| Total Square Footage | 2,578 |
| Living Square Footage | 1,913 |
| Square Footage | Tax Rolls |
| Acres | 0.15 |
| Year Built | 2021 |
| Type | Residential |
| Sub-Type | Single Family Detached |
| Restrictions | Lease OK |
| Unit Floor | 0 |
| Status | Active Under Contract |
| HOPA | No Hopa |
| Membership Equity | No |
Community Information
| Address | 4622 Pumello Drive |
|---|---|
| Area | 5540 |
| Subdivision | GROVES OF WESTLAKE |
| City | Westlake |
| County | Palm Beach |
| State | FL |
| Zip Code | 33470 |
Amenities
| Amenities | Pool, Street Lights, Basketball, Community Room, Picnic Area, Manager on Site, Cafe/Restaurant, Bocce Ball, Park, Playground, Dog Park, Fitness Trail |
|---|---|
| Utilities | Cable, 3-Phase Electric, Public Sewer, Public Water, Gas Natural, Water Available |
| Parking | 2+ Spaces, Driveway, Garage - Attached |
| # of Garages | 2 |
| Is Waterfront | No |
| Waterfront | None |
| Has Pool | No |
| Pets Allowed | Yes |
| Subdivision Amenities | Pool, Street Lights, Basketball, Community Room, Picnic Area, Manager on Site, Cafe/Restaurant, Bocce Ball, Park, Playground, Dog Park, Fitness Trail |
| Security | Gate - Unmanned, Burglar Alarm |
Interior
| Interior Features | Foyer, Cook Island, Pantry, Walk-in Closet, Split Bedroom, Laundry Tub |
|---|---|
| Appliances | Auto Garage Open, Dishwasher, Dryer, Microwave, Refrigerator, Smoke Detector, Washer, Water Heater - Gas, Hookup |
| Heating | Central, Electric |
| Cooling | Central, Electric |
| Fireplace | No |
| # of Stories | 1 |
| Stories | 1.00 |
| Furnished | Unfurnished |
| Master Bedroom | Dual Sinks, Mstr Bdrm - Ground, Separate Shower |
Exterior
| Exterior Features | Auto Sprinkler, Zoned Sprinkler |
|---|---|
| Lot Description | < 1/4 Acre, 1 to < 2 Acres |
| Construction | CBS |
| Front Exposure | Northwest |
Additional Information
| Date Listed | August 26th, 2025 |
|---|---|
| Days on Market | 64 |
| Zoning | R-1 |
| Foreclosure | No |
| Short Sale | No |
| RE / Bank Owned | No |
| HOA Fees | 250 |
| Parcel ID | 77404312100001800 |
Room Dimensions
| Master Bedroom | 12 x 12 |
|---|---|
| Bedroom 2 | 11 x 11 |
| Bedroom 3 | 11 x 11 |
| Living Room | 12 x 12 |
| Kitchen | 12 x 12 |
Listing Details
| Office | Cheerful Agents Real Estate LLC |
|---|---|
| jefflevy1970@gmail.com |

