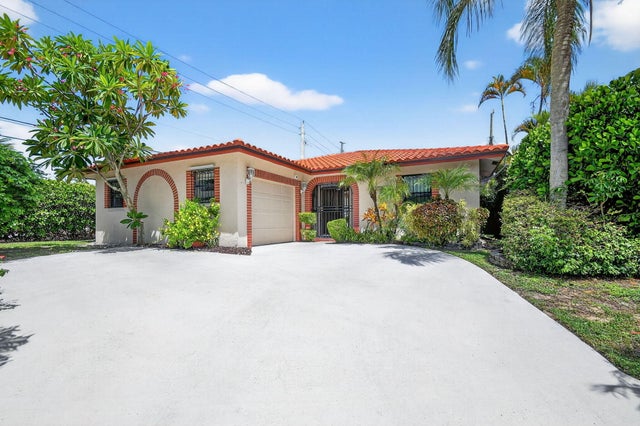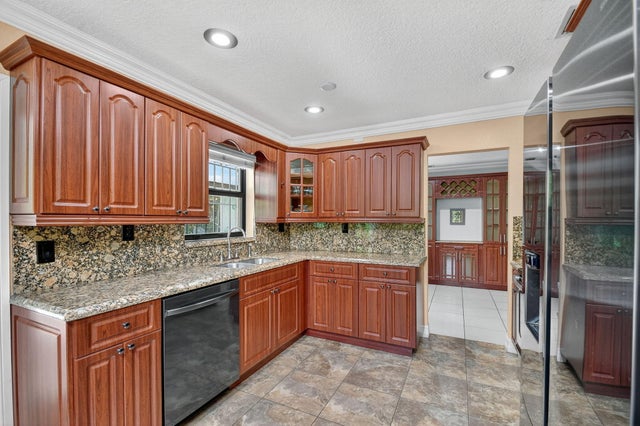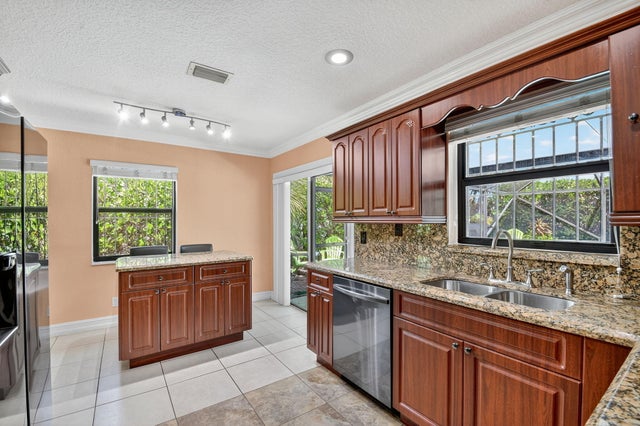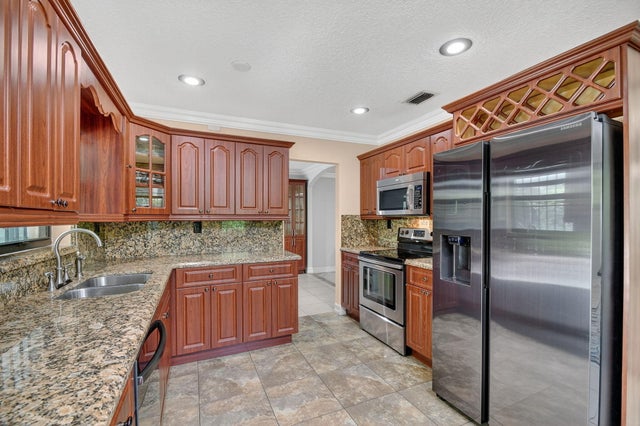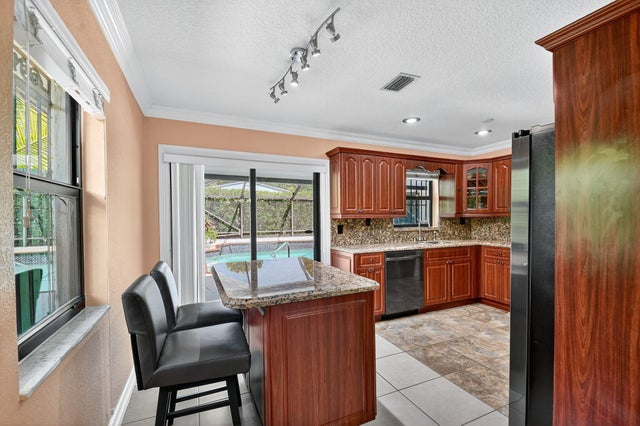About 1035 Soelca Drive
Turnkey vacation rental or family home at the end of the street, no through traffic, next to Dreher Park. A new roof (2022), new water heater, and impact windows, all tile floors home is move-in ready and built for peace of mind. The open-concept layout offers a bright and airy feel, with a large eat-in island kitchen showcasing granite countertops and stainless steel appliances. The split-bedroom floor plan ensures privacy, while the master suite includes a generous walk-in closet and a large bathroom. Sliding impact-glass doors provide direct access to the screened, heated pool w/seating, a waterfall, fenced yard clusia hedges!
Features of 1035 Soelca Drive
| MLS® # | RX-11118790 |
|---|---|
| USD | $625,000 |
| CAD | $874,919 |
| CNY | 元4,446,188 |
| EUR | €539,758 |
| GBP | £475,053 |
| RUB | ₽50,064,875 |
| Bedrooms | 4 |
| Bathrooms | 3.00 |
| Full Baths | 2 |
| Half Baths | 1 |
| Total Square Footage | 2,070 |
| Living Square Footage | 1,774 |
| Square Footage | Tax Rolls |
| Acres | 0.17 |
| Year Built | 1988 |
| Type | Residential |
| Sub-Type | Single Family Detached |
| Restrictions | None |
| Unit Floor | 0 |
| Status | Active |
| HOPA | No Hopa |
| Membership Equity | No |
Community Information
| Address | 1035 Soelca Drive |
|---|---|
| Area | 5430 |
| Subdivision | SOELCA |
| City | West Palm Beach |
| County | Palm Beach |
| State | FL |
| Zip Code | 33405 |
Amenities
| Amenities | Bike - Jog, Dog Park, Fitness Trail, Park, Picnic Area, Playground, Sidewalks, Street Lights |
|---|---|
| Utilities | Cable, 3-Phase Electric, Public Sewer, Public Water |
| Parking | 2+ Spaces, Garage - Attached |
| # of Garages | 1 |
| View | Garden, Pool |
| Is Waterfront | No |
| Waterfront | None |
| Has Pool | Yes |
| Pool | Gunite, Heated, Inground, Screened |
| Pets Allowed | Yes |
| Subdivision Amenities | Bike - Jog, Dog Park, Fitness Trail, Park, Picnic Area, Playground, Sidewalks, Street Lights |
| Security | Burglar Alarm, Gate - Unmanned, Security Bars, Security Sys-Owned |
| Guest House | No |
Interior
| Interior Features | Built-in Shelves, Entry Lvl Lvng Area, Foyer, Cook Island, Pantry, Split Bedroom, Walk-in Closet |
|---|---|
| Appliances | Auto Garage Open, Dishwasher, Disposal, Dryer, Ice Maker, Microwave, Purifier, Range - Electric, Refrigerator, Washer, Washer/Dryer Hookup, Water Heater - Elec |
| Heating | Central |
| Cooling | Ceiling Fan, Central |
| Fireplace | No |
| # of Stories | 1 |
| Stories | 1.00 |
| Furnished | Furniture Negotiable, Unfurnished |
| Master Bedroom | Mstr Bdrm - Ground |
Exterior
| Exterior Features | Auto Sprinkler, Covered Patio, Fence, Screen Porch, Screened Patio, Zoned Sprinkler |
|---|---|
| Lot Description | < 1/4 Acre |
| Windows | Hurricane Windows, Impact Glass |
| Roof | S-Tile |
| Construction | Block, CBS, Concrete |
| Front Exposure | West |
School Information
| Elementary | Palmetto Elementary School |
|---|---|
| Middle | Conniston Middle School |
| High | Forest Hill Community High School |
Additional Information
| Date Listed | August 27th, 2025 |
|---|---|
| Days on Market | 64 |
| Zoning | SF7(ci |
| Foreclosure | No |
| Short Sale | No |
| RE / Bank Owned | No |
| Parcel ID | 74434404310000052 |
Room Dimensions
| Master Bedroom | 14 x 13 |
|---|---|
| Bedroom 2 | 11 x 10 |
| Bedroom 3 | 10 x 10 |
| Bedroom 4 | 10 x 10 |
| Dining Room | 15 x 9 |
| Living Room | 16 x 15 |
| Kitchen | 16 x 10 |
| Bonus Room | 10 x 10 |
Listing Details
| Office | Integritos Real Estate |
|---|---|
| integritos@outlook.com |

