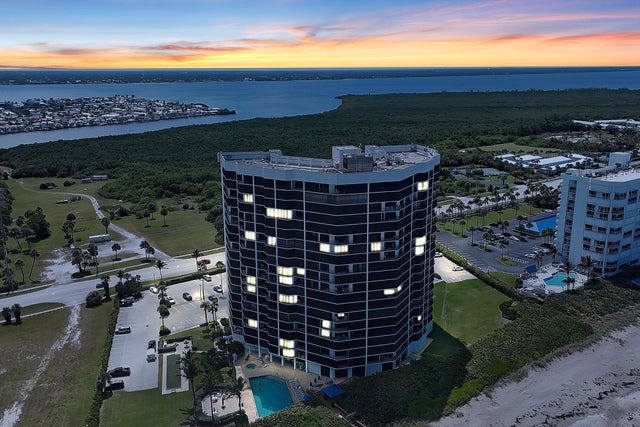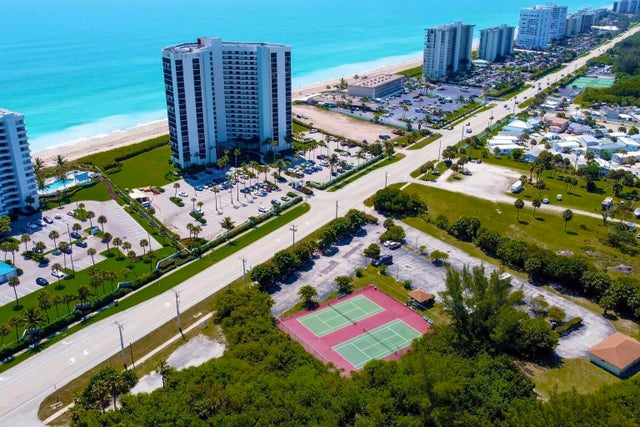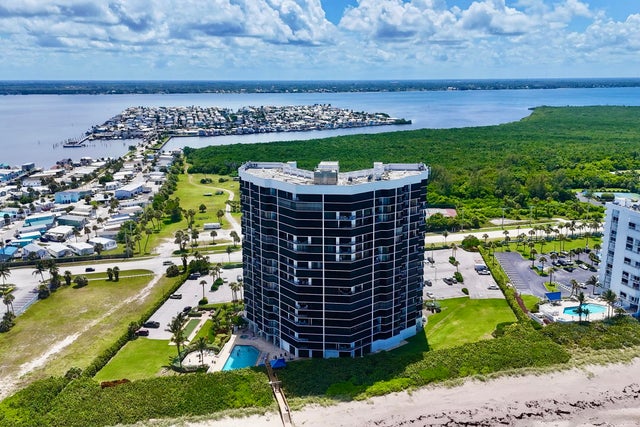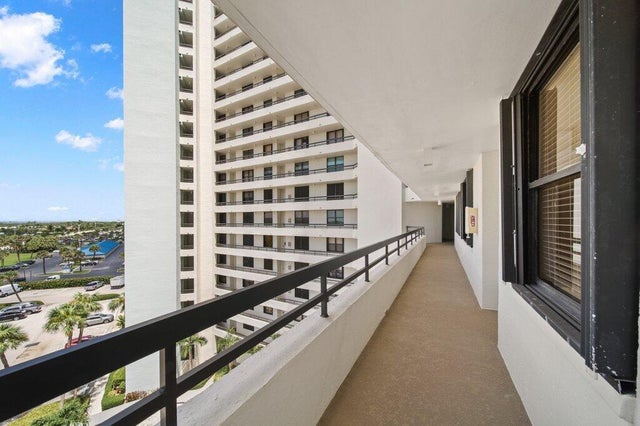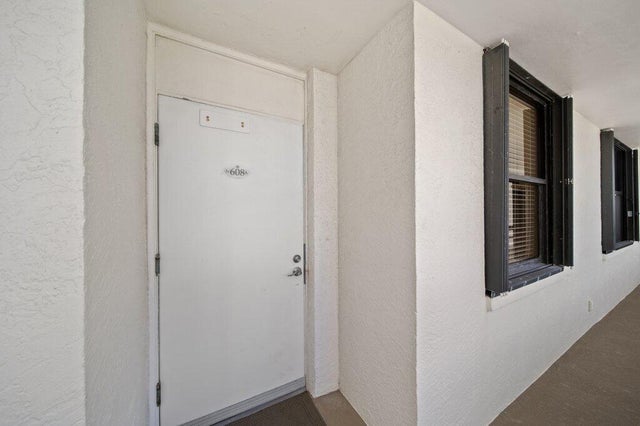About 9650 S Ocean Drive #608
Experience the best of coastal living in this beautifully updated and remodeled 2-bed, 2-bath condominium at the highly sought-after Princess Condominium on South Hutchinson Island. Perfectly situated on the 6th floor--not too high, yet elevated enough to capture breathtaking, panoramic views--this residence showcases the ocean to the east and the Intracoastal to the west, extending all the way to the Stuart bridge on the south side of the island. Thoughtfully maintained with a one-year-old water heater and A/C system, this property provides peace of mind for years to come. Wake up each morning to the brilliance of the sunrise over the Atlantic, and unwind each evening with the serenity of the sunset--both from the comfort of your private master suite.The thoughtfully designed layout offers an open and airy feel, enhanced by modern finishes throughout. Whether it's the ever-changing colors of the sea, boats passing along the Intracoastal, or sparkling evening lights on the island, you'll enjoy a lifestyle of tranquility and inspiration. Ideally located just minutes from Downtown Jensen Beach, you'll have easy access to a vibrant selection of restaurants, shops, and entertainment options. Plus, enjoy beachfront dining at Shuckers restaurant, located just a short stroll along the sandy shore. This is truly a rare opportunity to own a turnkey coastal retreat in one of Jensen Beach's premier communities. (Note: Some photos have been virtually staged.)
Features of 9650 S Ocean Drive #608
| MLS® # | RX-11118829 |
|---|---|
| USD | $525,000 |
| CAD | $735,919 |
| CNY | 元3,740,625 |
| EUR | €451,768 |
| GBP | £393,185 |
| RUB | ₽42,666,120 |
| HOA Fees | $935 |
| Bedrooms | 2 |
| Bathrooms | 2.00 |
| Full Baths | 2 |
| Total Square Footage | 1,467 |
| Living Square Footage | 1,346 |
| Square Footage | Tax Rolls |
| Acres | 0.00 |
| Year Built | 1984 |
| Type | Residential |
| Sub-Type | Condo or Coop |
| Restrictions | Buyer Approval, Interview Required, Lease OK w/Restrict, Tenant Approval |
| Unit Floor | 6 |
| Status | Active |
| HOPA | No Hopa |
| Membership Equity | No |
Community Information
| Address | 9650 S Ocean Drive #608 |
|---|---|
| Area | 7015 |
| Subdivision | PRINCESS OF HUTCHINSON ISLAND |
| City | Jensen Beach |
| County | St. Lucie |
| State | FL |
| Zip Code | 34957 |
Amenities
| Amenities | Bike Storage, Billiards, Community Room, Elevator, Extra Storage, Fitness Trail, Game Room, Internet Included, Lobby, Manager on Site, Pickleball, Picnic Area, Pool, Sauna, Spa-Hot Tub, Tennis, Private Beach Pvln |
|---|---|
| Utilities | Cable, 3-Phase Electric, Public Sewer, Public Water, Underground |
| Parking | 2+ Spaces, Guest, Open, Vehicle Restrictions, RV/Boat |
| View | Intracoastal, Ocean, River, Lagoon |
| Is Waterfront | Yes |
| Waterfront | Intracoastal, Ocean Access, Ocean Front, Lagoon, River |
| Has Pool | No |
| Pets Allowed | No |
| Unit | Exterior Catwalk |
| Subdivision Amenities | Bike Storage, Billiards, Community Room, Elevator, Extra Storage, Fitness Trail, Game Room, Internet Included, Lobby, Manager on Site, Pickleball, Picnic Area, Pool, Sauna, Spa-Hot Tub, Community Tennis Courts, Private Beach Pvln |
| Security | Entry Card, Entry Phone, Gate - Unmanned, Lobby, TV Camera, Security Light |
Interior
| Interior Features | Built-in Shelves, Fire Sprinkler, Foyer, Split Bedroom, Walk-in Closet |
|---|---|
| Appliances | Dishwasher, Disposal, Dryer, Microwave, Range - Electric, Refrigerator, Smoke Detector, Storm Shutters, Washer, Water Heater - Elec |
| Heating | Central, Electric |
| Cooling | Central, Electric |
| Fireplace | No |
| # of Stories | 20 |
| Stories | 20.00 |
| Furnished | Unfurnished |
| Master Bedroom | Separate Shower |
Exterior
| Exterior Features | Auto Sprinkler, Cabana, Covered Balcony, Custom Lighting, Fence, Open Patio, Outdoor Shower, Shutters, Summer Kitchen, Zoned Sprinkler, Tennis Court |
|---|---|
| Lot Description | East of US-1, Paved Road, Public Road, Sidewalks, Flood Zone |
| Construction | Block, CBS, Frame/Stucco |
| Front Exposure | Northwest |
Additional Information
| Date Listed | August 27th, 2025 |
|---|---|
| Days on Market | 45 |
| Zoning | RES |
| Foreclosure | No |
| Short Sale | No |
| RE / Bank Owned | No |
| HOA Fees | 934.67 |
| Parcel ID | 450261000580007 |
Room Dimensions
| Master Bedroom | 15 x 11 |
|---|---|
| Bedroom 2 | 13 x 11 |
| Living Room | 26 x 13 |
| Kitchen | 13 x 9 |
Listing Details
| Office | Watson Realty Corp |
|---|---|
| nshear@watsonrealtycorp.com |

