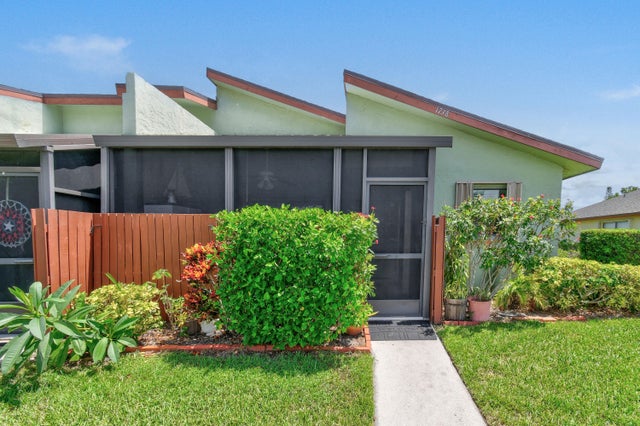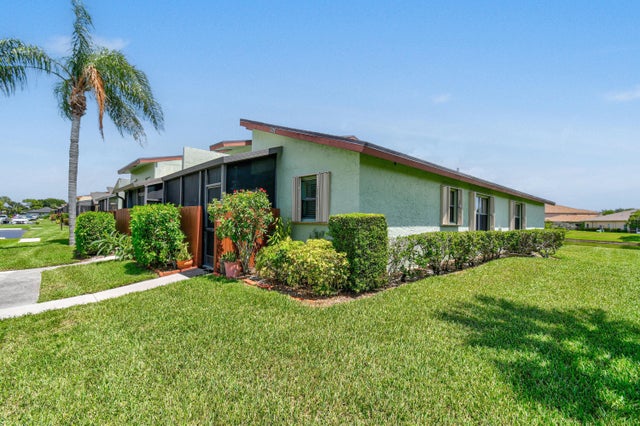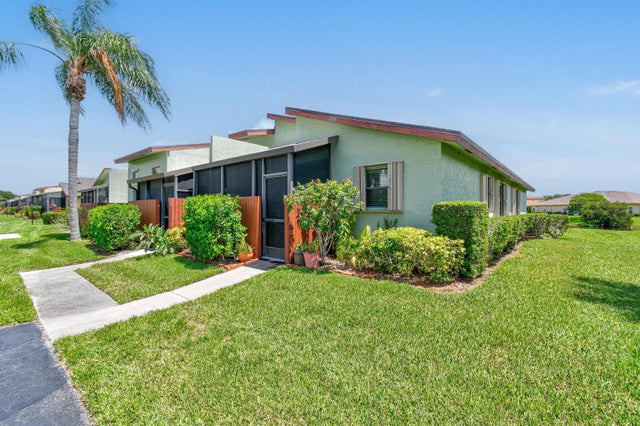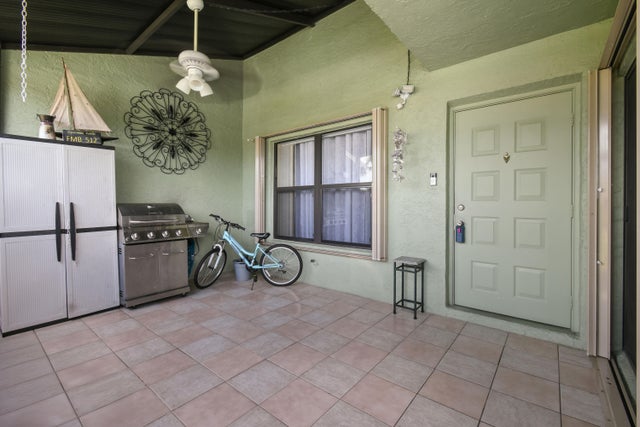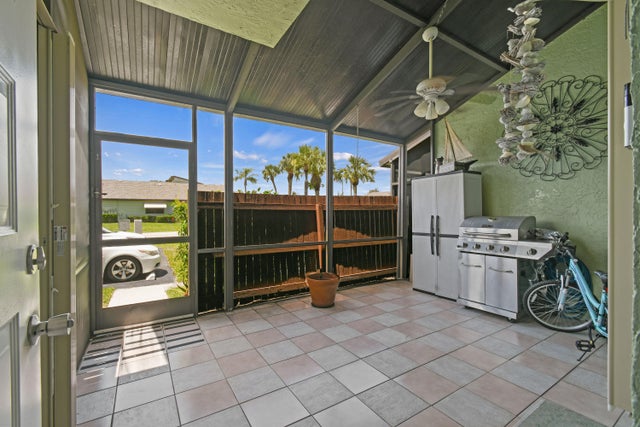About 1738 W Royal Tern Lane #4
This clean and well-maintained unit in the Savannahs Condominium offers a screened front porch, 2 bedrooms and 2 full bathrooms, with a thoughtful mix of finishes throughout. The kitchen and bathrooms feature tile flooring, while the living room is accented with warm laminate wood, and the bedrooms are comfortably carpeted. Recent updates include a newer A/C system installed in 2020 and a roof replacement completed the same year, and Newer Kitchen Appliances providing peace of mind for years to come. Partial accordion shutters add an extra layer of storm protection, making this unit both practical and inviting.
Features of 1738 W Royal Tern Lane #4
| MLS® # | RX-11118905 |
|---|---|
| USD | $182,900 |
| CAD | $256,526 |
| CNY | 元1,303,537 |
| EUR | €156,854 |
| GBP | £136,218 |
| RUB | ₽14,826,423 |
| HOA Fees | $490 |
| Bedrooms | 2 |
| Bathrooms | 2.00 |
| Full Baths | 2 |
| Total Square Footage | 1,588 |
| Living Square Footage | 1,396 |
| Square Footage | Tax Rolls |
| Acres | 0.00 |
| Year Built | 1989 |
| Type | Residential |
| Sub-Type | Condo or Coop |
| Restrictions | Comercial Vehicles Prohibited |
| Style | Dup/Tri/Row |
| Unit Floor | 1 |
| Status | Price Change |
| HOPA | No Hopa |
| Membership Equity | No |
Community Information
| Address | 1738 W Royal Tern Lane #4 |
|---|---|
| Area | 7100 |
| Subdivision | SAVANNAH'S CONDOMINIUM SECTION 1 PHASE 1-H |
| City | Fort Pierce |
| County | St. Lucie |
| State | FL |
| Zip Code | 34982 |
Amenities
| Amenities | Pool, Shuffleboard, Tennis |
|---|---|
| Utilities | Cable, Public Sewer, Public Water |
| Parking | Assigned |
| View | Lake |
| Is Waterfront | Yes |
| Waterfront | Lake |
| Has Pool | No |
| Pets Allowed | Yes |
| Unit | Corner |
| Subdivision Amenities | Pool, Shuffleboard, Community Tennis Courts |
Interior
| Interior Features | Foyer, Stack Bedrooms |
|---|---|
| Appliances | Dishwasher, Dryer, Range - Electric, Refrigerator, Smoke Detector, Storm Shutters, Washer, Water Heater - Elec |
| Heating | Central |
| Cooling | Central |
| Fireplace | No |
| # of Stories | 1 |
| Stories | 1.00 |
| Furnished | Furniture Negotiable |
| Master Bedroom | Separate Shower |
Exterior
| Exterior Features | Fence, Screen Porch |
|---|---|
| Lot Description | East of US-1 |
| Windows | Blinds, Drapes |
| Roof | Comp Shingle |
| Construction | Block, CBS, Concrete |
| Front Exposure | West |
Additional Information
| Date Listed | August 27th, 2025 |
|---|---|
| Days on Market | 51 |
| Zoning | Res |
| Foreclosure | No |
| Short Sale | No |
| RE / Bank Owned | No |
| HOA Fees | 490.26 |
| Parcel ID | 242760402360004 |
Room Dimensions
| Master Bedroom | 17 x 13 |
|---|---|
| Bedroom 2 | 11 x 11 |
| Living Room | 15 x 21 |
| Kitchen | 16 x 8 |
| Porch | 16 x 12 |
Listing Details
| Office | RE/MAX of Stuart |
|---|---|
| jal@remaxofstuart.com |

