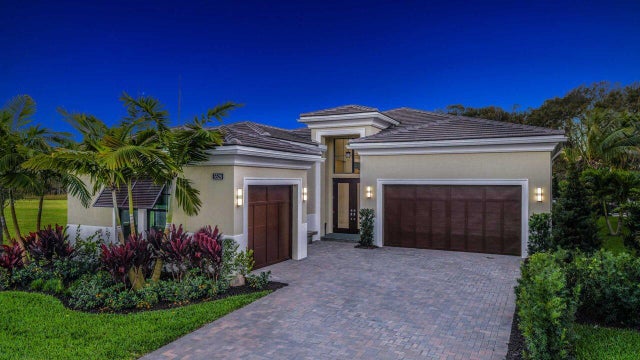Features of 13247 Artisan Circle
| MLS® # | RX-11118938 |
|---|---|
| USD | $2,317,888 |
| CAD | $3,249,100 |
| CNY | 元16,514,952 |
| EUR | €1,994,568 |
| GBP | £1,735,920 |
| RUB | ₽188,371,976 |
| HOA Fees | $522 |
| Bedrooms | 3 |
| Bathrooms | 4.00 |
| Full Baths | 3 |
| Half Baths | 1 |
| Total Square Footage | 4,105 |
| Living Square Footage | 2,978 |
| Square Footage | Floor Plan |
| Acres | 0.18 |
| Year Built | 2025 |
| Type | Residential |
| Sub-Type | Single Family Detached |
| Restrictions | Other |
| Unit Floor | 0 |
| Status | Pending |
| HOPA | No Hopa |
| Membership Equity | No |
Community Information
| Address | 13247 Artisan Circle |
|---|---|
| Area | 5320 |
| Subdivision | ARTISTRY |
| Development | Artistry Palm Beach |
| City | Palm Beach Gardens |
| County | Palm Beach |
| State | FL |
| Zip Code | 33418 |
Amenities
| Amenities | Basketball, Bike - Jog, Cabana, Clubhouse, Exercise Room, Playground, Pool, Sidewalks, Spa-Hot Tub, Street Lights |
|---|---|
| Utilities | Cable, 3-Phase Electric, Gas Natural, Public Sewer, Public Water |
| Parking | 2+ Spaces, Driveway, Garage - Attached |
| # of Garages | 3 |
| View | Lake, Other, Pond |
| Is Waterfront | Yes |
| Waterfront | Lake, Pond |
| Has Pool | No |
| Pets Allowed | Yes |
| Subdivision Amenities | Basketball, Bike - Jog, Cabana, Clubhouse, Exercise Room, Playground, Pool, Sidewalks, Spa-Hot Tub, Street Lights |
| Security | Gate - Manned |
| Guest House | No |
Interior
| Interior Features | Foyer, Cook Island, Pantry, Walk-in Closet, Wet Bar |
|---|---|
| Appliances | Dishwasher, Disposal, Dryer, Microwave, Range - Gas, Refrigerator, Wall Oven, Washer, Water Heater - Gas |
| Heating | Central, Electric |
| Cooling | Central, Electric |
| Fireplace | No |
| # of Stories | 1 |
| Stories | 1.00 |
| Furnished | Unfurnished |
| Master Bedroom | Dual Sinks, Mstr Bdrm - Ground, Separate Shower, Separate Tub |
Exterior
| Exterior Features | Covered Patio |
|---|---|
| Lot Description | < 1/4 Acre, 1/4 to 1/2 Acre |
| Roof | Concrete Tile |
| Construction | CBS |
| Front Exposure | Northeast |
School Information
| Elementary | Timber Trace Elementary School |
|---|---|
| Middle | Watson B. Duncan Middle School |
| High | Palm Beach Gardens High School |
Additional Information
| Date Listed | August 27th, 2025 |
|---|---|
| Days on Market | 45 |
| Zoning | PCD(ci |
| Foreclosure | No |
| Short Sale | No |
| RE / Bank Owned | No |
| HOA Fees | 522 |
| Parcel ID | 52424126080003870 |
Room Dimensions
| Master Bedroom | 14.6 x 17 |
|---|---|
| Bedroom 2 | 14.1 x 13 |
| Bedroom 3 | 14.1 x 13 |
| Den | 14.6 x 13 |
| Living Room | 17.3 x 29.3 |
| Kitchen | 12.6 x 18.3 |
| Bonus Room | 11.1 x 18 |
Listing Details
| Office | KSH Realty LLC |
|---|---|
| mfriedman@kolter.com |

