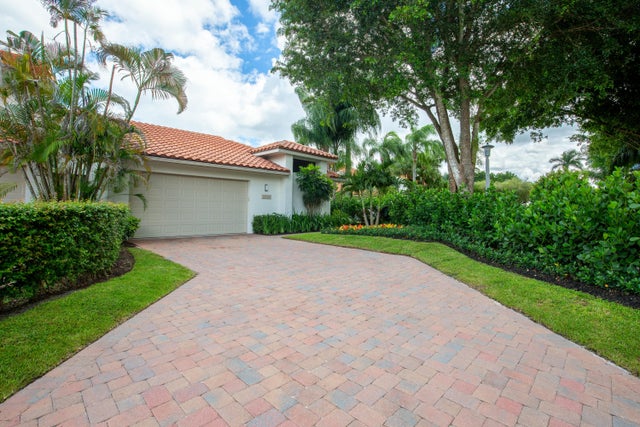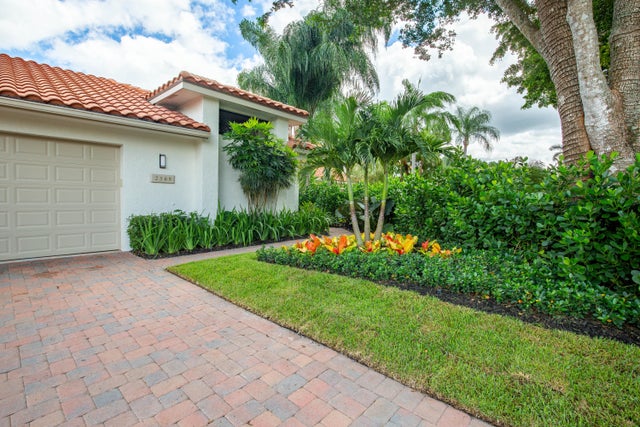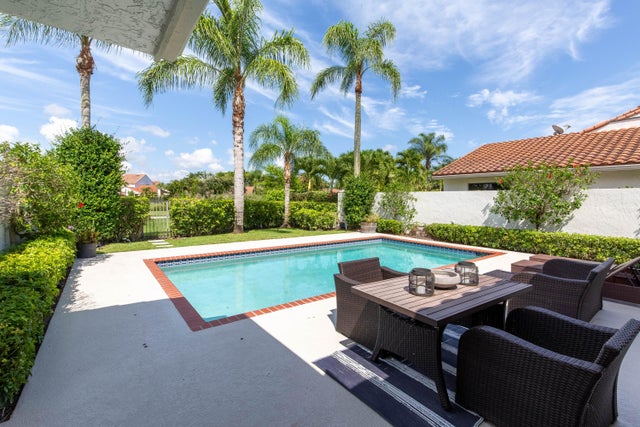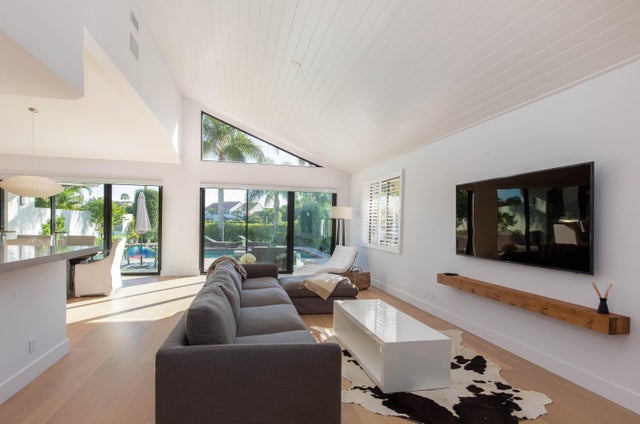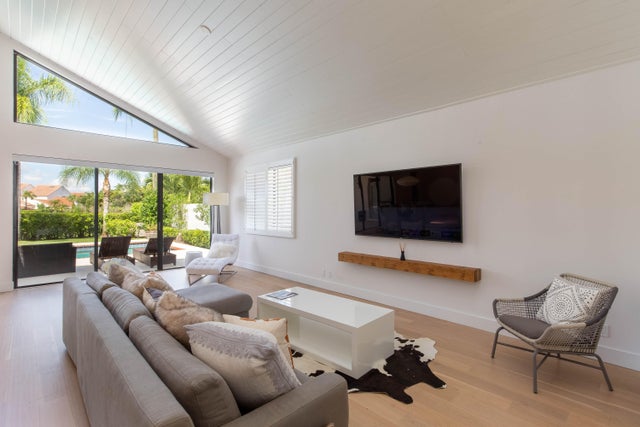About 2568 Sheltingham Drive
This 3 bedroom/3 bath/2 car garage and gorgeous pool home features a sophisticated, remodeled interior with vaulted ceilings, wood floors in the main living areas and will soon be outfitted with windows and impact doors and freshly painted. The sleek and modern kitchen is very spacious, fitted with a large center island with bar seating and new high end, stainless steel appliances. Next to the kitchen is a separate bar with bar seating, perfect for entertaining. High ceilings and floor-to-ceiling windows give a welcoming, bright and spacious feel.
Features of 2568 Sheltingham Drive
| MLS® # | RX-11118952 |
|---|---|
| USD | $1,600,000 |
| CAD | $2,244,080 |
| CNY | 元11,403,280 |
| EUR | €1,372,154 |
| GBP | £1,191,629 |
| RUB | ₽129,700,800 |
| HOA Fees | $1,666 |
| Bedrooms | 3 |
| Bathrooms | 3.00 |
| Full Baths | 3 |
| Total Square Footage | 3,210 |
| Living Square Footage | 2,703 |
| Square Footage | Tax Rolls |
| Acres | 0.00 |
| Year Built | 1988 |
| Type | Residential |
| Sub-Type | Townhouse / Villa / Row |
| Restrictions | Tenant Approval |
| Unit Floor | 2,568 |
| Status | Active |
| HOPA | No Hopa |
| Membership Equity | No |
Community Information
| Address | 2568 Sheltingham Drive |
|---|---|
| Area | 5520 |
| Subdivision | WINDSOR WAY 2 |
| City | Wellington |
| County | Palm Beach |
| State | FL |
| Zip Code | 33414 |
Amenities
| Amenities | Bike - Jog, Golf Course, Sidewalks, Street Lights |
|---|---|
| Utilities | Cable |
| Parking | Garage - Attached |
| # of Garages | 2 |
| Is Waterfront | No |
| Waterfront | None |
| Has Pool | Yes |
| Pets Allowed | Yes |
| Subdivision Amenities | Bike - Jog, Golf Course Community, Sidewalks, Street Lights |
| Security | Gate - Unmanned |
Interior
| Interior Features | Bar, Ctdrl/Vault Ceilings, Entry Lvl Lvng Area, Cook Island, Walk-in Closet |
|---|---|
| Appliances | Auto Garage Open, Dishwasher, Disposal, Dryer, Freezer, Refrigerator, Washer, Water Heater - Elec |
| Heating | Central, Electric |
| Cooling | Ceiling Fan |
| Fireplace | No |
| # of Stories | 1 |
| Stories | 1.00 |
| Furnished | Furnished, Turnkey |
| Master Bedroom | Dual Sinks, Separate Shower |
Exterior
| Exterior Features | Open Patio |
|---|---|
| Lot Description | < 1/4 Acre, Sidewalks |
| Construction | CBS |
| Front Exposure | Southeast |
Additional Information
| Date Listed | August 27th, 2025 |
|---|---|
| Days on Market | 52 |
| Zoning | WELL_P |
| Foreclosure | No |
| Short Sale | No |
| RE / Bank Owned | No |
| HOA Fees | 1666 |
| Parcel ID | 73414414280000050 |
Room Dimensions
| Master Bedroom | 25 x 15 |
|---|---|
| Bedroom 2 | 15 x 14 |
| Bedroom 3 | 13 x 13 |
| Family Room | 24 x 14 |
| Living Room | 24 x 15 |
| Kitchen | 12 x 11 |
Listing Details
| Office | Engel & Volkers Wellington |
|---|---|
| westwindrealty@aol.com |

