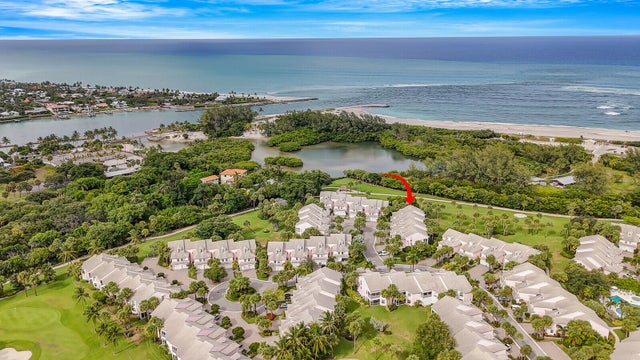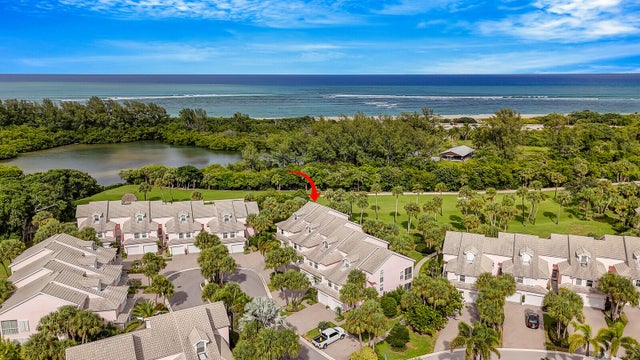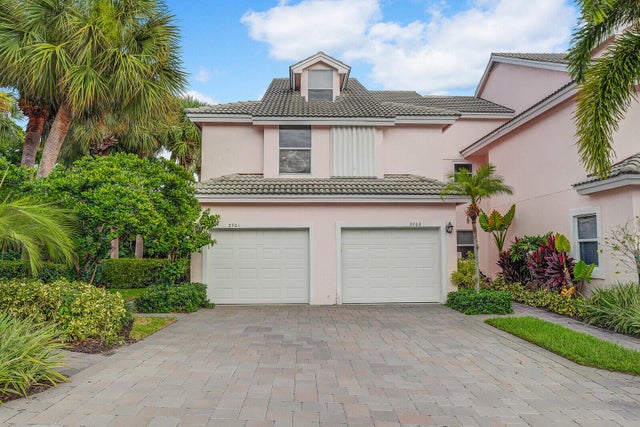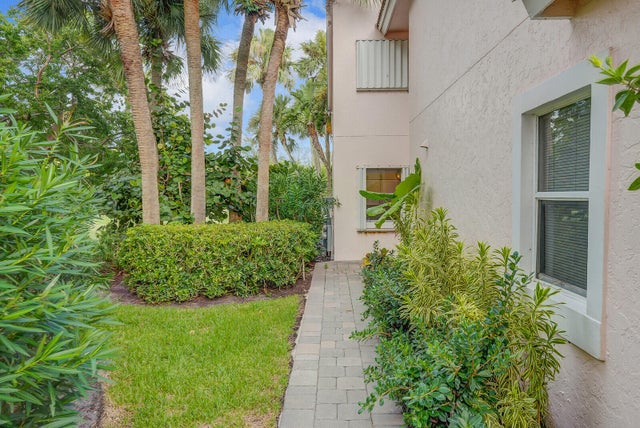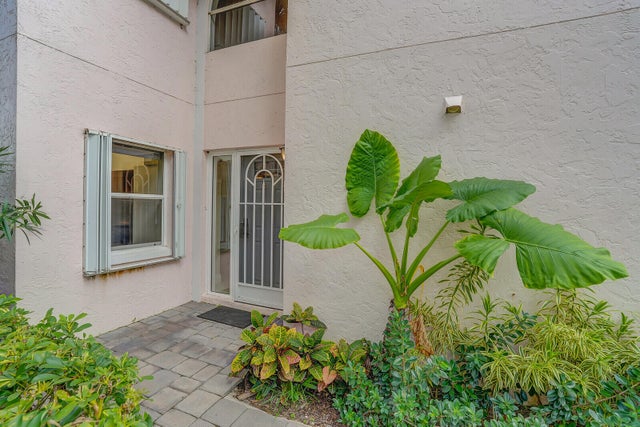About 3701 Fairway Drive N
Welcome to The Estuary at Jupiter Dunes. This 2-bedroom, 2.5-bath CBS townhome with a 1-car garage is perfectly situated on the 13th hole of the Jupiter Dunes Golf Course, overlooking the scenic DuBois Park lagoon. From this prime location, you can walk to DuBois Park and the beaches at Jupiter Inlet Beach Park, as well as enjoy easy access to some of Jupiter's top waterfront destinations including Lighthouse Cove, U-Tiki Beach, 1000 North, Jetty's, Lucky Shuck, Square Grouper Tiki Bar, Guanabanas, The Beacon, Topside, and Charlie & Joe's at Love Street. Offering unmatched convenience to both the beach and the area's best dining, this property embodies the very best of the Jupiter lifestyle.
Features of 3701 Fairway Drive N
| MLS® # | RX-11119016 |
|---|---|
| USD | $635,000 |
| CAD | $890,175 |
| CNY | 元4,517,879 |
| EUR | €546,424 |
| GBP | £475,566 |
| RUB | ₽51,293,840 |
| HOA Fees | $914 |
| Bedrooms | 2 |
| Bathrooms | 3.00 |
| Full Baths | 2 |
| Half Baths | 1 |
| Total Square Footage | 1,195 |
| Living Square Footage | 1,195 |
| Square Footage | Tax Rolls |
| Acres | 0.00 |
| Year Built | 1990 |
| Type | Residential |
| Sub-Type | Condo or Coop |
| Restrictions | Lease OK w/Restrict |
| Style | Townhouse |
| Unit Floor | 1 |
| Status | Active |
| HOPA | No Hopa |
| Membership Equity | No |
Community Information
| Address | 3701 Fairway Drive N |
|---|---|
| Area | 5080 |
| Subdivision | ESTUARY AT JUPITER DUNES CONDO |
| City | Jupiter |
| County | Palm Beach |
| State | FL |
| Zip Code | 33477 |
Amenities
| Amenities | Beach Access by Easement, Business Center, Community Room, Exercise Room, Golf Course, Pool, Putting Green, Sidewalks, Spa-Hot Tub, Street Lights |
|---|---|
| Utilities | Cable, 3-Phase Electric, Public Sewer, Public Water |
| Parking | Driveway, Garage - Attached |
| # of Garages | 1 |
| View | Bay, Golf, Intracoastal, Ocean |
| Is Waterfront | No |
| Waterfront | Intracoastal, Lagoon |
| Has Pool | No |
| Pets Allowed | Restricted |
| Unit | Corner |
| Subdivision Amenities | Beach Access by Easement, Business Center, Community Room, Exercise Room, Golf Course Community, Pool, Putting Green, Sidewalks, Spa-Hot Tub, Street Lights |
| Security | Gate - Unmanned, Security Light |
Interior
| Interior Features | Volume Ceiling, Walk-in Closet |
|---|---|
| Appliances | Auto Garage Open, Dishwasher, Disposal, Dryer, Fire Alarm, Microwave, Range - Electric, Refrigerator, Reverse Osmosis Water Treatment, Storm Shutters, Washer, Washer/Dryer Hookup |
| Heating | Central Individual, Electric |
| Cooling | Ceiling Fan, Central, Electric |
| Fireplace | No |
| # of Stories | 2 |
| Stories | 2.00 |
| Furnished | Unfurnished |
| Master Bedroom | Dual Sinks, Separate Shower |
Exterior
| Exterior Features | Screened Patio, Shutters |
|---|---|
| Lot Description | East of US-1 |
| Windows | Blinds |
| Roof | Barrel, S-Tile |
| Construction | CBS, Frame/Stucco |
| Front Exposure | Southeast |
School Information
| Elementary | Jupiter Elementary School |
|---|---|
| Middle | Jupiter Middle School |
| High | Jupiter High School |
Additional Information
| Date Listed | August 27th, 2025 |
|---|---|
| Days on Market | 46 |
| Zoning | R3(cit |
| Foreclosure | No |
| Short Sale | No |
| RE / Bank Owned | No |
| HOA Fees | 914 |
| Parcel ID | 30434105200003701 |
Room Dimensions
| Master Bedroom | 19.3 x 11.1 |
|---|---|
| Bedroom 2 | 12.1 x 11.1 |
| Living Room | 16.7 x 18.7 |
| Kitchen | 11.9 x 7.7 |
| Patio | 7.5 x 13.8 |
Listing Details
| Office | Sutter & Nugent LLC |
|---|---|
| talbot@sutterandnugent.com |

