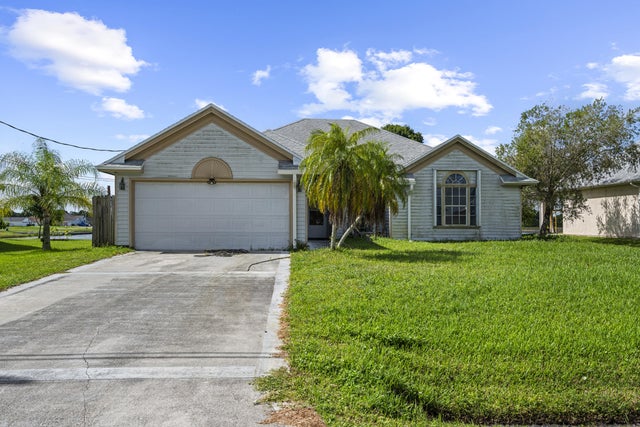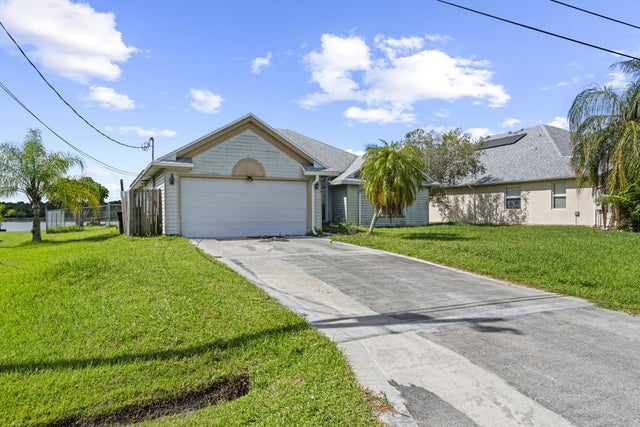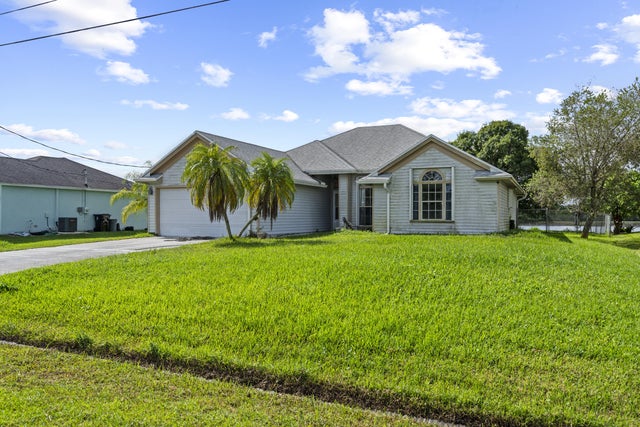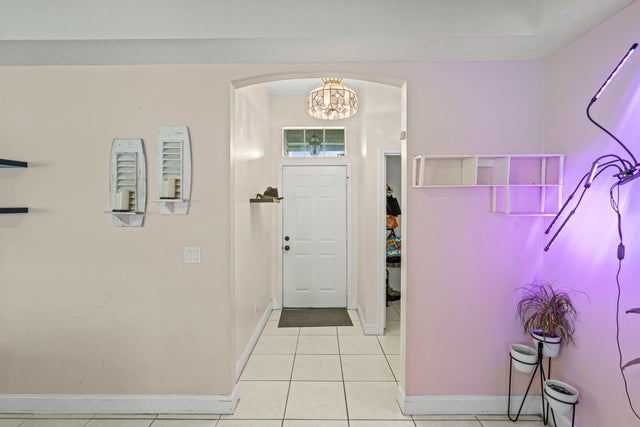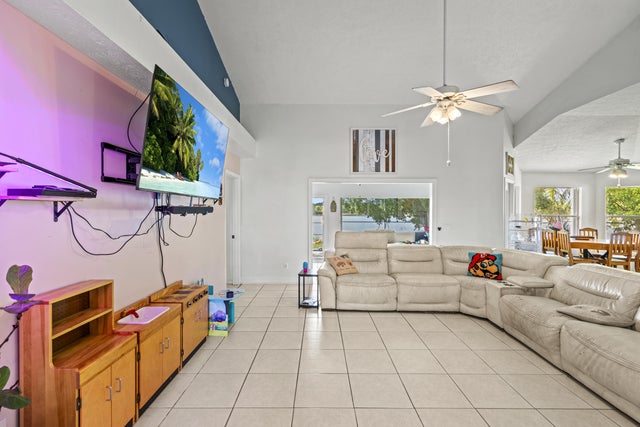About 2344 Sw Santana Avenue
This charming 3-bedroom, 2-bath ranch home with a peaceful lake view is a true opportunity for buyers who want both value and potential. Perfectly situated near the Tradition area and free from HOA or CDD restrictions, it provides flexibility and long-term savings that are hard to find. Major updates are already taken care of, including a new roof (2022), transferable solar panels for energy efficiency, newer kitchen appliances, washer and dryer, a new air conditioning system, and a new water heater--giving you peace of mind where it matters most. Inside, the split-bedroom layout, volume ceilings, and open kitchen with snack bar and breakfast nook create a bright, functional space with plenty of room to grow. While it could use a touch of TLC, the home's strong foundation, tranquillake views, proximity to I-95, Tradition, without HOA or CDD fees, makes this property a must see!
Features of 2344 Sw Santana Avenue
| MLS® # | RX-11119036 |
|---|---|
| USD | $330,000 |
| CAD | $463,766 |
| CNY | 元2,348,742 |
| EUR | €284,642 |
| GBP | £250,855 |
| RUB | ₽26,529,162 |
| Bedrooms | 3 |
| Bathrooms | 2.00 |
| Full Baths | 2 |
| Total Square Footage | 2,596 |
| Living Square Footage | 1,928 |
| Square Footage | Tax Rolls |
| Acres | 0.23 |
| Year Built | 1992 |
| Type | Residential |
| Sub-Type | Single Family Detached |
| Restrictions | None |
| Style | Ranch |
| Unit Floor | 0 |
| Status | Active |
| HOPA | No Hopa |
| Membership Equity | No |
Community Information
| Address | 2344 Sw Santana Avenue |
|---|---|
| Area | 7720 |
| Subdivision | PORT ST LUCIE SECTION 35 |
| City | Port Saint Lucie |
| County | St. Lucie |
| State | FL |
| Zip Code | 34953 |
Amenities
| Amenities | None |
|---|---|
| Utilities | Cable, 3-Phase Electric, Public Sewer, Public Water, Septic |
| Parking | Driveway, Garage - Attached |
| # of Garages | 2 |
| View | Lake |
| Is Waterfront | Yes |
| Waterfront | Lake |
| Has Pool | No |
| Pets Allowed | Yes |
| Subdivision Amenities | None |
Interior
| Interior Features | Foyer, Pantry, Pull Down Stairs, Walk-in Closet, Split Bedroom, Volume Ceiling |
|---|---|
| Appliances | Dishwasher, Disposal, Dryer, Microwave, Refrigerator, Washer, Water Heater - Elec, Storm Shutters |
| Heating | Central, Electric |
| Cooling | Ceiling Fan, Central, Electric |
| Fireplace | No |
| # of Stories | 1 |
| Stories | 1.00 |
| Furnished | Unfurnished |
| Master Bedroom | Mstr Bdrm - Ground, Separate Shower, Separate Tub |
Exterior
| Exterior Features | Fence, Solar Panels, Shutters |
|---|---|
| Lot Description | < 1/4 Acre, Paved Road, Public Road, West of US-1 |
| Roof | Comp Shingle |
| Construction | Frame, Vinyl Siding |
| Front Exposure | North |
Additional Information
| Date Listed | August 28th, 2025 |
|---|---|
| Days on Market | 65 |
| Zoning | RS-2PS |
| Foreclosure | No |
| Short Sale | No |
| RE / Bank Owned | No |
| Parcel ID | 342067008650009 |
Room Dimensions
| Master Bedroom | 15 x 11 |
|---|---|
| Living Room | 17 x 19 |
| Kitchen | 10 x 12 |
Listing Details
| Office | Partnership Realty Inc. |
|---|---|
| alvarezbroker@gmail.com |

