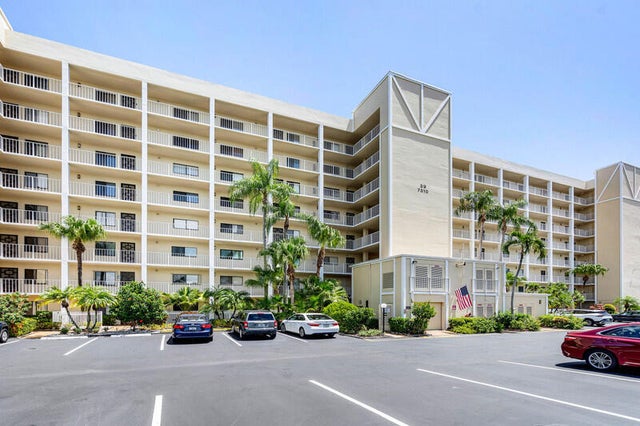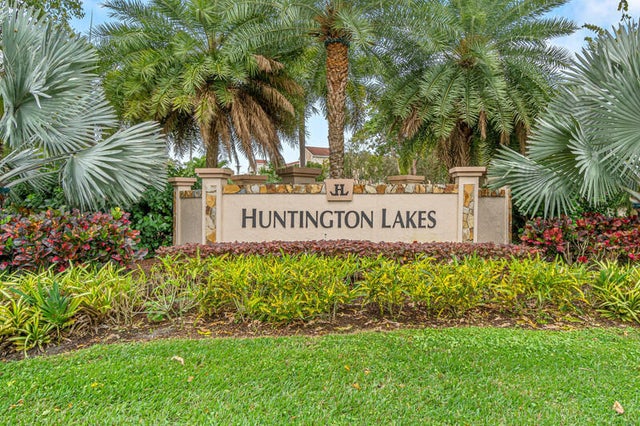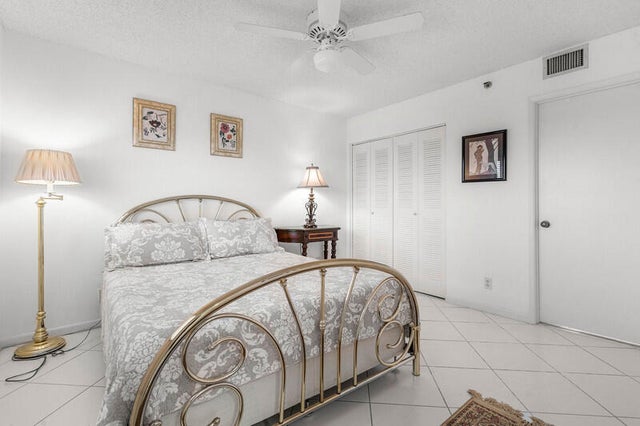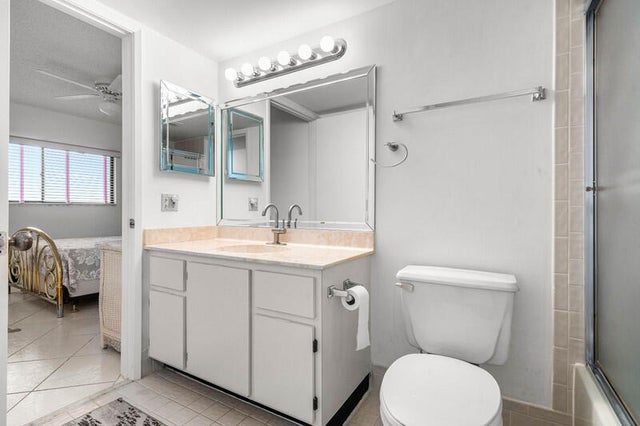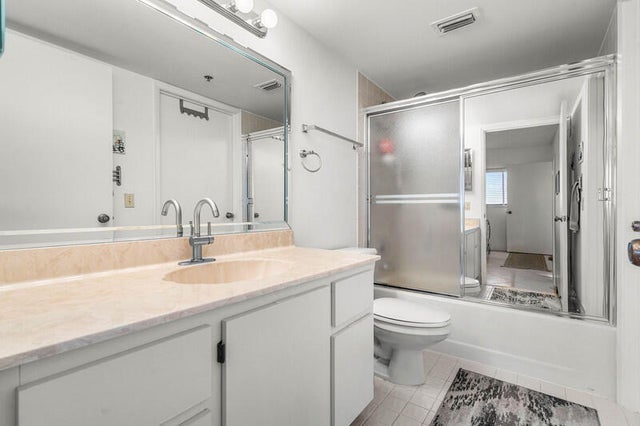About 7310 Ashford Place Place #803
NEW TO MARKET- FULLY FURNISHED PENTHOUSE 2 bed 2 bath condo with lake views from the living areas and primary bedroom. Spacious primary suite features two closets, balcony access, and is set up as a home office. Lovely eat-in kitchen, brand new dining room set and couches in living room. Convenient washer/dryer in the unit. Located in a gated 55+ community just minutes from the beach, shops, boutiques and downtown Delray. Between FLL & PBI airports, perfect for full timers or for a second home! Huntington Lakes offers 5 pools, an active clubhouse, fitness center, indoor pool, card rooms, private restaurant, tennis, racquetball, and pickleball courts.
Features of 7310 Ashford Place Place #803
| MLS® # | RX-11119040 |
|---|---|
| USD | $250,000 |
| CAD | $349,968 |
| CNY | 元1,778,475 |
| EUR | €215,903 |
| GBP | £190,021 |
| RUB | ₽20,025,950 |
| HOA Fees | $931 |
| Bedrooms | 2 |
| Bathrooms | 2.00 |
| Full Baths | 2 |
| Total Square Footage | 1,230 |
| Living Square Footage | 1,230 |
| Square Footage | Floor Plan |
| Acres | 0.00 |
| Year Built | 1988 |
| Type | Residential |
| Sub-Type | Condo or Coop |
| Style | 4+ Floors |
| Unit Floor | 8 |
| Status | Active |
| HOPA | Yes-Verified |
| Membership Equity | No |
Community Information
| Address | 7310 Ashford Place Place #803 |
|---|---|
| Area | 4630 |
| Subdivision | HUNTINGTON LAKES SEC FIVE CONDOS |
| Development | Huntington Lakes |
| City | Delray Beach |
| County | Palm Beach |
| State | FL |
| Zip Code | 33446 |
Amenities
| Amenities | Bike - Jog, Billiards, Bocce Ball, Clubhouse, Common Laundry, Community Room, Elevator, Exercise Room, Game Room, Manager on Site, Pickleball, Pool, Sauna, Shuffleboard, Sidewalks, Tennis |
|---|---|
| Utilities | Cable, 3-Phase Electric, Public Sewer, Public Water |
| View | Lake |
| Is Waterfront | Yes |
| Waterfront | Lake |
| Has Pool | No |
| Pets Allowed | Yes |
| Unit | Penthouse, Exterior Catwalk |
| Subdivision Amenities | Bike - Jog, Billiards, Bocce Ball, Clubhouse, Common Laundry, Community Room, Elevator, Exercise Room, Game Room, Manager on Site, Pickleball, Pool, Sauna, Shuffleboard, Sidewalks, Community Tennis Courts |
| Guest House | No |
Interior
| Interior Features | Elevator, Walk-in Closet |
|---|---|
| Appliances | Cooktop, Dishwasher, Dryer, Microwave, Refrigerator, Smoke Detector, Wall Oven, Washer, Washer/Dryer Hookup |
| Heating | Central, Electric |
| Cooling | Ceiling Fan, Central, Electric |
| Fireplace | No |
| # of Stories | 8 |
| Stories | 8.00 |
| Furnished | Furnished |
| Master Bedroom | Combo Tub/Shower, Mstr Bdrm - Sitting |
Exterior
| Exterior Features | Covered Balcony, Screened Balcony |
|---|---|
| Construction | Concrete |
| Front Exposure | Northeast |
School Information
| Elementary | Hagen Road Elementary School |
|---|---|
| Middle | Carver Community Middle School |
| High | Spanish River Community High School |
Additional Information
| Date Listed | August 28th, 2025 |
|---|---|
| Days on Market | 63 |
| Zoning | RH--MULTI-FAMILY |
| Foreclosure | No |
| Short Sale | No |
| RE / Bank Owned | No |
| HOA Fees | 931 |
| Parcel ID | 00424616160398030 |
Room Dimensions
| Master Bedroom | 1 x 1 |
|---|---|
| Living Room | 1 x 1 |
| Kitchen | 1 x 1 |
Listing Details
| Office | Compass Florida LLC |
|---|---|
| brokerfl@compass.com |

