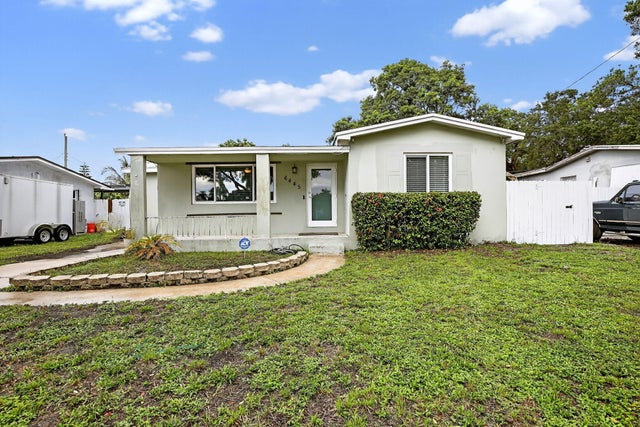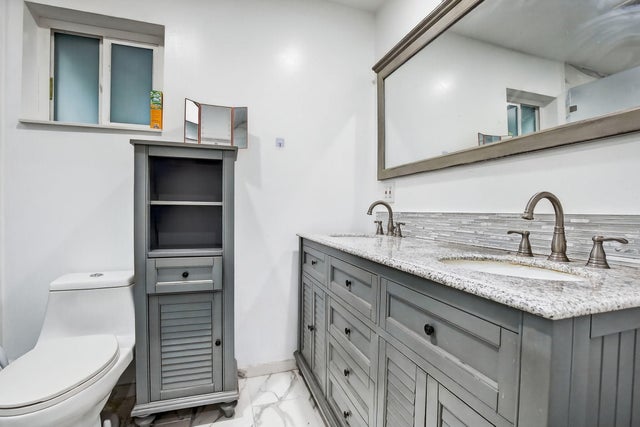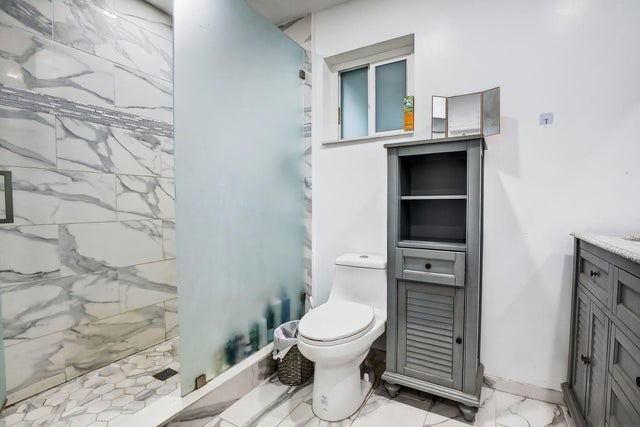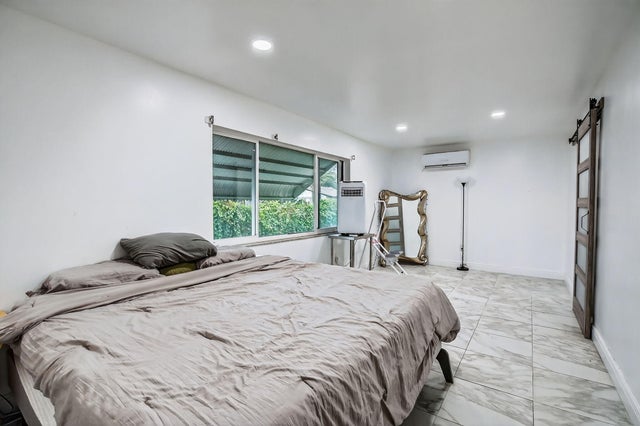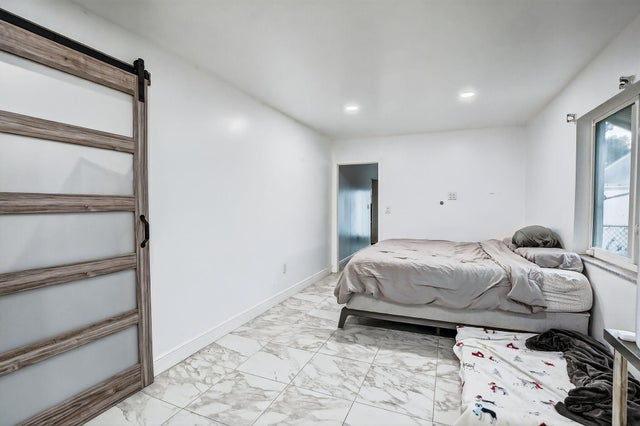About 6445 Charleston Street
Charming 3BR/2BA with FULL IMPACT WINDOWS/DOORS, 2018 roof, 2024 water heater, septic tank cleaned Oct. 2025 & HARDWOOD FLOORS through part of the home. Enjoy a REDONE primary bedroom & bathroom, modern dining area & family room with recessed lighting. Nestled on a dead-end street with a spacious yard, just minutes from the Hard Rock Hotel & Casino!
Features of 6445 Charleston Street
| MLS® # | RX-11119045 |
|---|---|
| USD | $499,000 |
| CAD | $699,523 |
| CNY | 元3,550,270 |
| EUR | €429,395 |
| GBP | £373,713 |
| RUB | ₽40,308,072 |
| Bedrooms | 3 |
| Bathrooms | 2.00 |
| Full Baths | 2 |
| Total Square Footage | 1,754 |
| Living Square Footage | 1,565 |
| Square Footage | Tax Rolls |
| Acres | 0.15 |
| Year Built | 1963 |
| Type | Residential |
| Sub-Type | Single Family Detached |
| Restrictions | None |
| Unit Floor | 0 |
| Status | Active |
| HOPA | No Hopa |
| Membership Equity | No |
Community Information
| Address | 6445 Charleston Street |
|---|---|
| Area | 3100 |
| Subdivision | LINWOOD GARDENS NO 2 |
| City | Hollywood |
| County | Broward |
| State | FL |
| Zip Code | 33024 |
Amenities
| Amenities | None |
|---|---|
| Utilities | Public Water, Septic |
| Parking | 2+ Spaces |
| Is Waterfront | No |
| Waterfront | None |
| Has Pool | No |
| Pets Allowed | Yes |
| Subdivision Amenities | None |
| Security | None |
Interior
| Interior Features | Built-in Shelves, Split Bedroom, Walk-in Closet |
|---|---|
| Appliances | Dishwasher, Microwave, Range - Electric, Smoke Detector, Washer/Dryer Hookup, Water Heater - Elec |
| Heating | No Heat |
| Cooling | Ceiling Fan, Central, Wall-Win A/C |
| Fireplace | No |
| # of Stories | 1 |
| Stories | 1.00 |
| Furnished | Unfurnished |
| Master Bedroom | Dual Sinks |
Exterior
| Exterior Features | Shed |
|---|---|
| Lot Description | < 1/4 Acre |
| Windows | Impact Glass |
| Roof | Comp Shingle |
| Construction | CBS, Frame/Stucco |
| Front Exposure | South |
Additional Information
| Date Listed | August 28th, 2025 |
|---|---|
| Days on Market | 45 |
| Zoning | RS-6 |
| Foreclosure | No |
| Short Sale | No |
| RE / Bank Owned | No |
| Parcel ID | 514102211900 |
Room Dimensions
| Master Bedroom | 20 x 9 |
|---|---|
| Living Room | 18 x 11 |
| Kitchen | 11 x 10 |
Listing Details
| Office | Century 21 Stein Posner |
|---|---|
| ajs929@hotmail.com |

