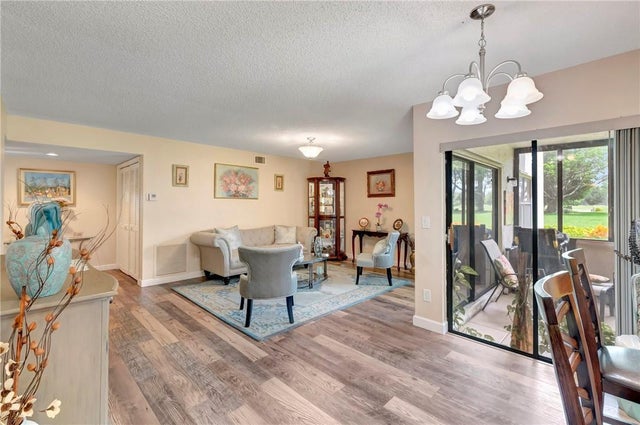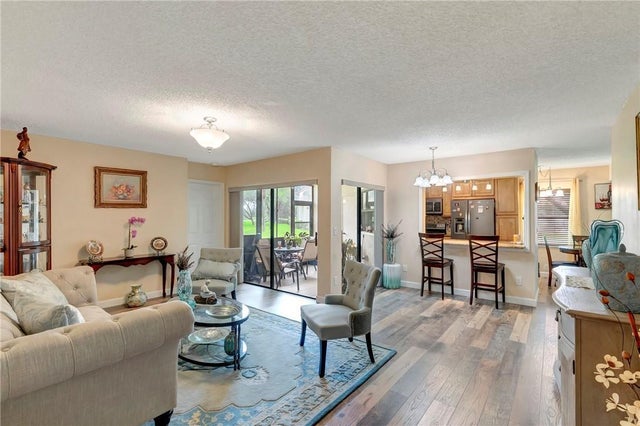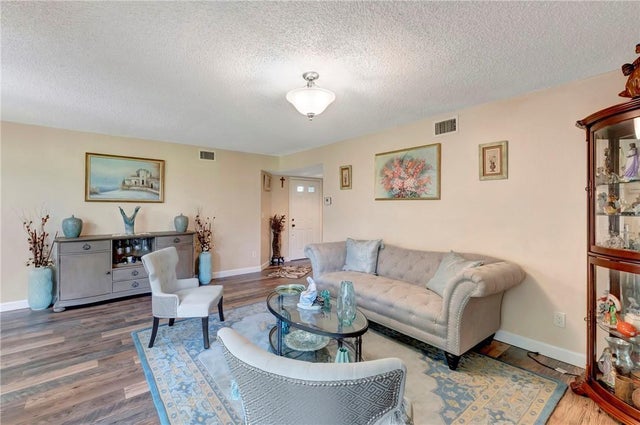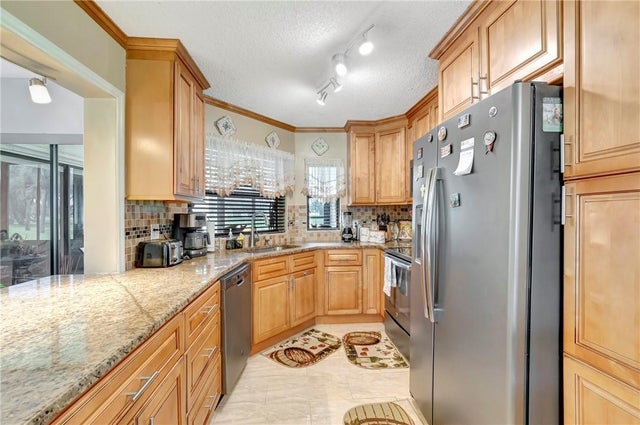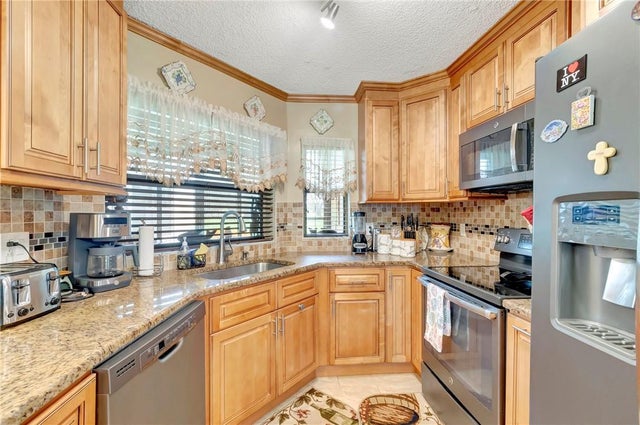About 5897 Parkwalk Drive #5897
Rare First-Floor Corner Unit in The Coves of Aberdeen East! This spacious 2-bed, 2-bath condo with a large den (easily converted to a 3rd bedroom) is the largest floor plan in the community. Bright and airy with golf course views, it features newer 10 mm laminate flooring, an updated kitchen with custom cabinetry, granite countertops, stainless appliances, and beautifully remodeled bathrooms. The primary bedroom windows have been upgraded to impact glass. Enjoy the enclosed patio and pristine interior. NO MANDATORY MEMBERSHIP FEES--HOA includes full access to clubhouse amenities. Aberdeen East offers a vibrant 55+ lifestyle in a prime Boynton Beach location near shopping and dining. Don't miss this one!
Features of 5897 Parkwalk Drive #5897
| MLS® # | RX-11119107 |
|---|---|
| USD | $250,000 |
| CAD | $350,538 |
| CNY | 元1,781,250 |
| EUR | €215,782 |
| GBP | £187,789 |
| RUB | ₽20,435,750 |
| HOA Fees | $901 |
| Bedrooms | 3 |
| Bathrooms | 2.00 |
| Full Baths | 2 |
| Total Square Footage | 1,335 |
| Living Square Footage | 1,335 |
| Square Footage | Tax Rolls |
| Acres | 0.00 |
| Year Built | 1984 |
| Type | Residential |
| Sub-Type | Condo or Coop |
| Unit Floor | 1 |
| Status | Active Under Contract |
| HOPA | Yes-Verified |
| Membership Equity | No |
Community Information
| Address | 5897 Parkwalk Drive #5897 |
|---|---|
| Area | 4590 |
| Subdivision | COVES AT PARKWALK CONDOO |
| Development | COVES / ABERDEEN |
| City | Boynton Beach |
| County | Palm Beach |
| State | FL |
| Zip Code | 33472 |
Amenities
| Amenities | Billiards, Bocce Ball, Clubhouse, Community Room, Pickleball, Pool, Shuffleboard, Spa-Hot Tub, Tennis |
|---|---|
| Utilities | Cable |
| Parking | Assigned, Guest |
| View | Garden, Golf |
| Is Waterfront | No |
| Waterfront | None |
| Has Pool | No |
| Pets Allowed | Yes |
| Unit | Corner |
| Subdivision Amenities | Billiards, Bocce Ball, Clubhouse, Community Room, Pickleball, Pool, Shuffleboard, Spa-Hot Tub, Community Tennis Courts |
| Security | None |
Interior
| Interior Features | Built-in Shelves, Pantry, Split Bedroom, Walk-in Closet |
|---|---|
| Appliances | Dishwasher, Dryer, Microwave, Range - Electric, Refrigerator, Washer |
| Heating | Central |
| Cooling | Ceiling Fan, Central |
| Fireplace | No |
| # of Stories | 2 |
| Stories | 2.00 |
| Furnished | Furniture Negotiable |
| Master Bedroom | Dual Sinks, Mstr Bdrm - Ground |
Exterior
| Exterior Features | Screened Patio |
|---|---|
| Windows | Impact Glass, Single Hung Metal, Sliding |
| Construction | Block, CBS, Concrete |
| Front Exposure | South |
Additional Information
| Date Listed | August 28th, 2025 |
|---|---|
| Days on Market | 55 |
| Zoning | RS--SINGLE FAMIL |
| Foreclosure | No |
| Short Sale | No |
| RE / Bank Owned | No |
| HOA Fees | 901 |
| Parcel ID | 00424514110090614 |
Room Dimensions
| Master Bedroom | 1 x 1 |
|---|---|
| Living Room | 1 x 1 |
| Kitchen | 1 x 1 |
Listing Details
| Office | Sutter & Nugent LLC |
|---|---|
| talbot@sutterandnugent.com |

