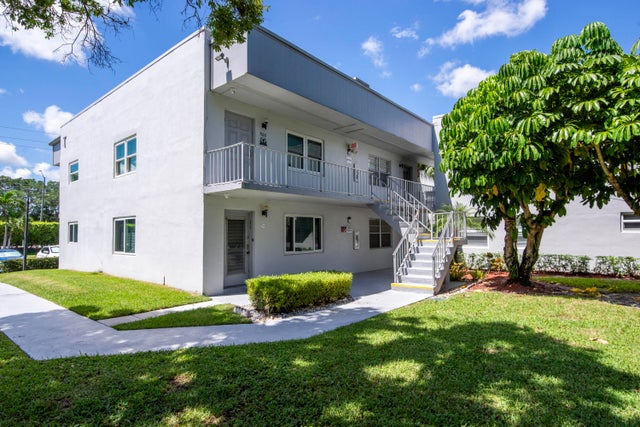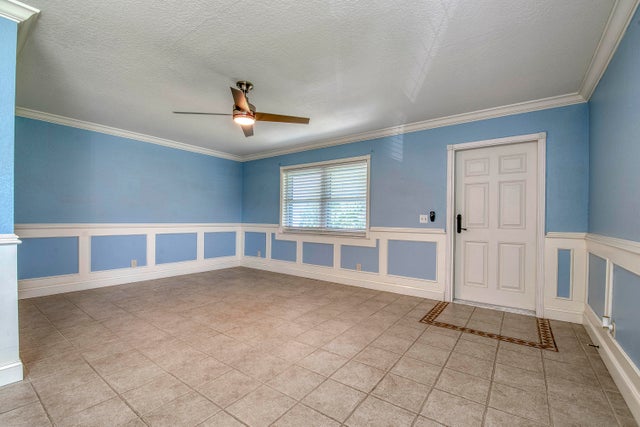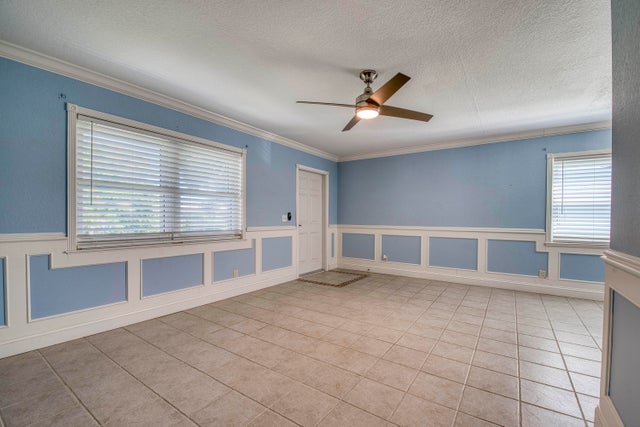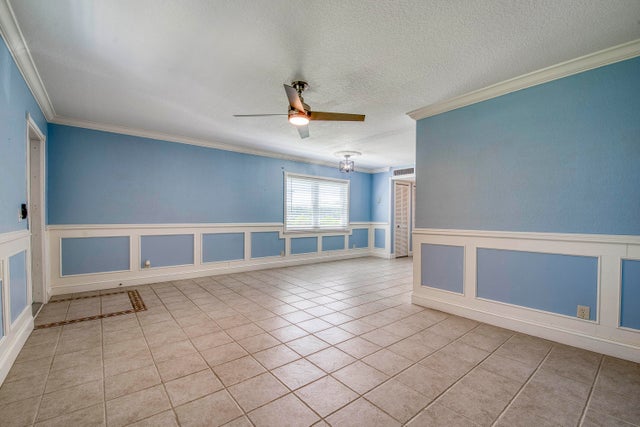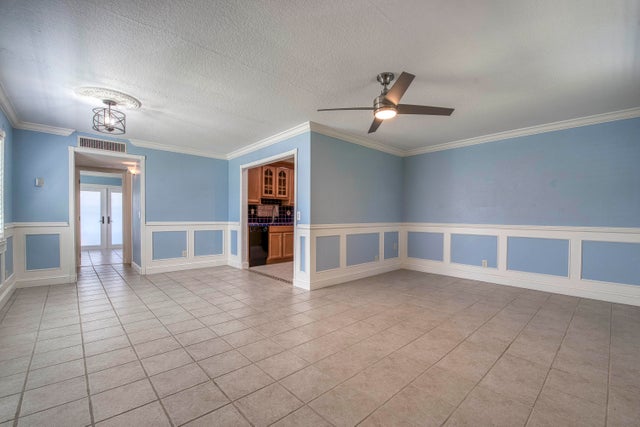About 960 Flanders T
Beautifully renovated condo in Kings Point. Corner unit, with Impact windows and doors move in ready!
Features of 960 Flanders T
| MLS® # | RX-11119140 |
|---|---|
| USD | $129,000 |
| CAD | $181,584 |
| CNY | 元921,125 |
| EUR | €111,653 |
| GBP | £97,252 |
| RUB | ₽10,321,122 |
| HOA Fees | $398 |
| Bedrooms | 1 |
| Bathrooms | 2.00 |
| Full Baths | 1 |
| Half Baths | 1 |
| Total Square Footage | 868 |
| Living Square Footage | 760 |
| Square Footage | Tax Rolls |
| Acres | 0.00 |
| Year Built | 1978 |
| Type | Residential |
| Sub-Type | Condo or Coop |
| Unit Floor | 2 |
| Status | Active |
| HOPA | Yes-Verified |
| Membership Equity | No |
Community Information
| Address | 960 Flanders T |
|---|---|
| Area | 4640 |
| Subdivision | Kings Point |
| Development | Kings Point |
| City | Delray Beach |
| County | Palm Beach |
| State | FL |
| Zip Code | 33484 |
Amenities
| Amenities | Billiards, Clubhouse, Community Room, Exercise Room, Game Room, Golf Course, Manager on Site, Pool, Shuffleboard, Tennis |
|---|---|
| Utilities | Cable, 3-Phase Electric, Public Sewer, Public Water |
| Parking | Assigned, Guest |
| Is Waterfront | No |
| Waterfront | None |
| Has Pool | No |
| Pets Allowed | No |
| Subdivision Amenities | Billiards, Clubhouse, Community Room, Exercise Room, Game Room, Golf Course Community, Manager on Site, Pool, Shuffleboard, Community Tennis Courts |
| Security | Gate - Manned |
| Guest House | No |
Interior
| Interior Features | None |
|---|---|
| Appliances | Dryer, Microwave, Range - Electric, Washer |
| Heating | Central, Electric |
| Cooling | Ceiling Fan, Central, Electric |
| Fireplace | No |
| # of Stories | 2 |
| Stories | 2.00 |
| Furnished | Unfurnished |
| Master Bedroom | Separate Shower |
Exterior
| Exterior Features | Screened Patio, Screened Balcony |
|---|---|
| Windows | Impact Glass |
| Construction | CBS |
| Front Exposure | North |
Additional Information
| Date Listed | August 28th, 2025 |
|---|---|
| Days on Market | 47 |
| Zoning | RH |
| Foreclosure | No |
| Short Sale | No |
| RE / Bank Owned | No |
| HOA Fees | 398 |
| Parcel ID | 00424622100209600 |
Room Dimensions
| Master Bedroom | 16 x 11 |
|---|---|
| Living Room | 18 x 12 |
| Kitchen | 9 x 7 |
Listing Details
| Office | Echo Fine Properties |
|---|---|
| jeff@jeffrealty.com |

