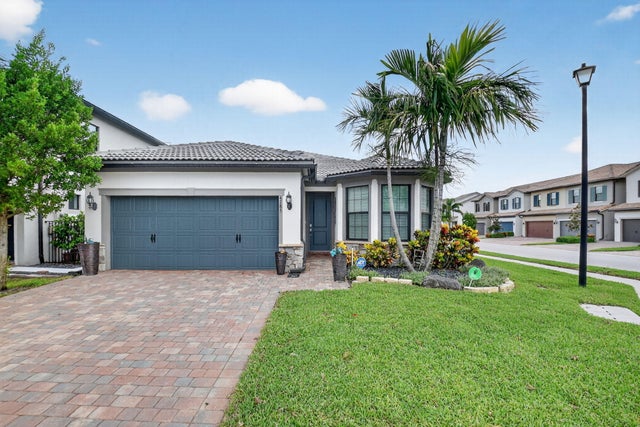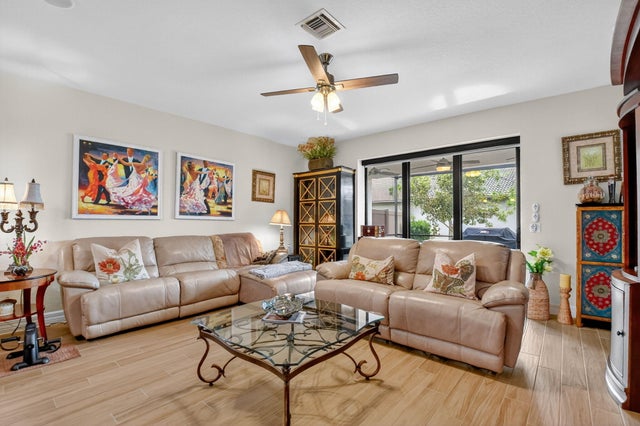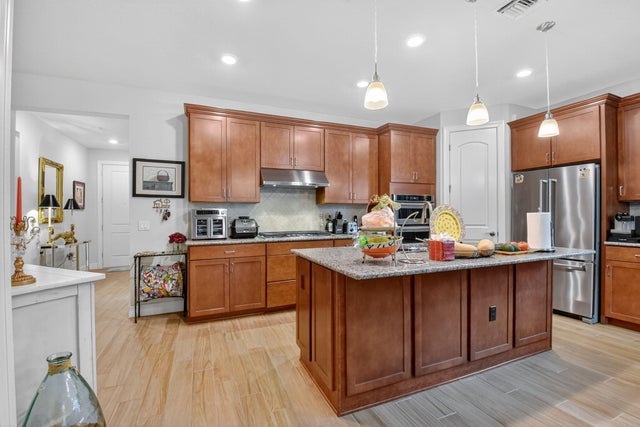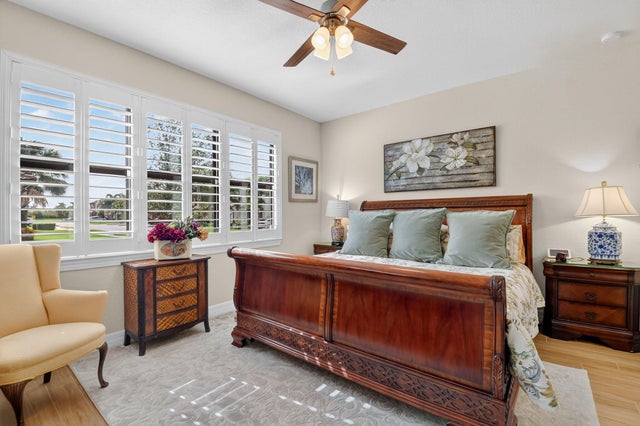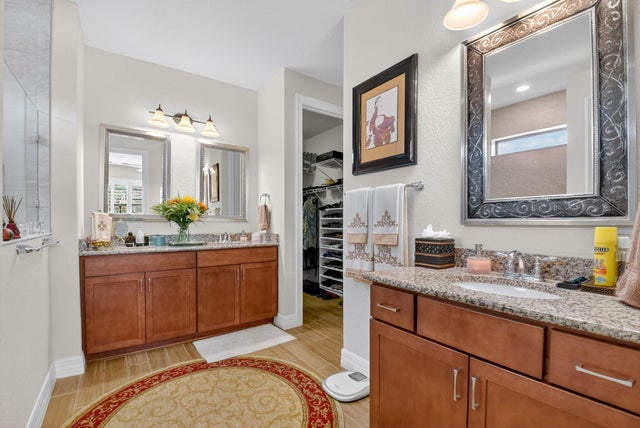About 4785 San Fratello Circle
Meticulous 3 bedroom 2 bath home corner lot at the Fields in Lake Worth. SOLD FURNISHED OR UNFURNISHED! Interior upgrades feature natural gas stove, clothes dryer, & a gas tank-less water heater for on demand service. The kitchen features quality stainless KitchenAid appliances, granite counters & 42 inch wood cabinets & walk in pantry. Interior amenities offer wood plank tile floors in all rooms, volume ceilings, 8 ft doors, & plantation window shutters, .Screened patio w/ fully retractable 3 section sliding doors. Security system includes & a SONOS smart home system. features impact windows, sliding doors, & garage door . A whole house generator for secure power.. benefit from a 2 car paver driveway & stone fascia front for elegance. Two resort style clubhouse for your enjoymen
Open Houses
| Sat, Nov 1st | 12:00pm - 2:00pm |
|---|
Features of 4785 San Fratello Circle
| MLS® # | RX-11119156 |
|---|---|
| USD | $699,900 |
| CAD | $979,489 |
| CNY | 元4,969,080 |
| EUR | €600,039 |
| GBP | £525,239 |
| RUB | ₽55,991,510 |
| HOA Fees | $310 |
| Bedrooms | 3 |
| Bathrooms | 2.00 |
| Full Baths | 2 |
| Total Square Footage | 2,361 |
| Living Square Footage | 1,758 |
| Square Footage | Tax Rolls |
| Acres | 0.12 |
| Year Built | 2019 |
| Type | Residential |
| Sub-Type | Single Family Detached |
| Restrictions | Buyer Approval, Interview Required, Comercial Vehicles Prohibited |
| Style | Traditional, Ranch |
| Unit Floor | 0 |
| Status | Price Change |
| HOPA | No Hopa |
| Membership Equity | No |
Community Information
| Address | 4785 San Fratello Circle |
|---|---|
| Area | 5790 |
| Subdivision | FIELDS AT GULFSTREAM POLO |
| Development | The FIELDS |
| City | Lake Worth |
| County | Palm Beach |
| State | FL |
| Zip Code | 33467 |
Amenities
| Amenities | Pool, Tennis, Bike - Jog, Clubhouse, Exercise Room, Community Room, Sidewalks, Business Center, Manager on Site, Street Lights, Pickleball, Playground |
|---|---|
| Utilities | 3-Phase Electric, Public Water, Public Sewer, Cable, Gas Natural, Lake Worth Drain Dis |
| Parking | Garage - Attached, 2+ Spaces, Driveway, Vehicle Restrictions |
| # of Garages | 2 |
| View | Lake, Garden |
| Is Waterfront | Yes |
| Waterfront | Pond |
| Has Pool | No |
| Pets Allowed | Yes |
| Unit | Corner |
| Subdivision Amenities | Pool, Community Tennis Courts, Bike - Jog, Clubhouse, Exercise Room, Community Room, Sidewalks, Business Center, Manager on Site, Street Lights, Pickleball, Playground |
| Security | Gate - Unmanned, Burglar Alarm |
| Guest House | No |
Interior
| Interior Features | Split Bedroom, Pantry, Foyer, Walk-in Closet, Volume Ceiling, Cook Island, Entry Lvl Lvng Area |
|---|---|
| Appliances | Washer, Dryer, Refrigerator, Range - Electric, Dishwasher, Water Heater - Gas, Microwave, Smoke Detector, Purifier, Range - Gas, Generator Whle House, Washer/Dryer Hookup, Cooktop, Reverse Osmosis Water Treatment |
| Heating | Central, Electric |
| Cooling | Electric, Ceiling Fan, Central |
| Fireplace | No |
| # of Stories | 1 |
| Stories | 1.00 |
| Furnished | Furniture Negotiable |
| Master Bedroom | Separate Shower, Mstr Bdrm - Ground |
Exterior
| Exterior Features | Covered Patio, Screened Patio, Auto Sprinkler, Zoned Sprinkler, Open Porch, Custom Lighting |
|---|---|
| Lot Description | < 1/4 Acre, Interior Lot, Zero Lot, Sidewalks, Private Road, Paved Road, West of US-1 |
| Windows | Single Hung Metal, Sliding, Plantation Shutters, Blinds, Hurricane Windows, Impact Glass |
| Roof | Barrel |
| Construction | CBS, Frame/Stucco, Stone |
| Front Exposure | East |
School Information
| Elementary | Discovery Key Elementary School |
|---|---|
| Middle | Woodlands Middle School |
| High | Park Vista Community High School |
Additional Information
| Date Listed | August 28th, 2025 |
|---|---|
| Days on Market | 61 |
| Zoning | PUD Residential |
| Foreclosure | No |
| Short Sale | No |
| RE / Bank Owned | No |
| HOA Fees | 310 |
| Parcel ID | 00424429080003170 |
| Contact Info | 561-707-7960 |
| Waterfront Frontage | 1 |
Room Dimensions
| Master Bedroom | 15.5 x 12.7 |
|---|---|
| Bedroom 2 | 11.6 x 9.9 |
| Bedroom 3 | 11 x 10.1 |
| Living Room | 17.8 x 14.2 |
| Kitchen | 17.8 x 9.1 |
Listing Details
| Office | The Keyes Company |
|---|---|
| mikepappas@keyes.com |

