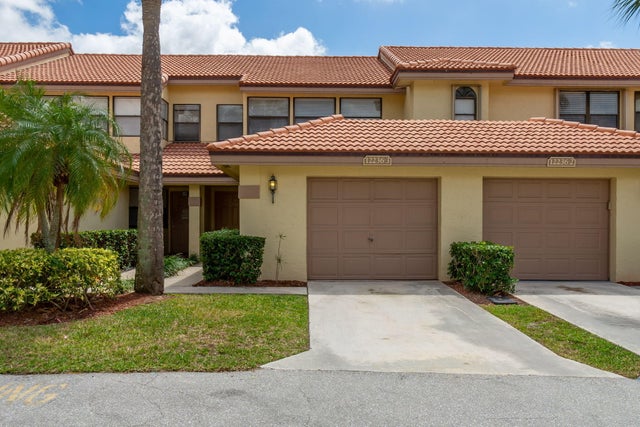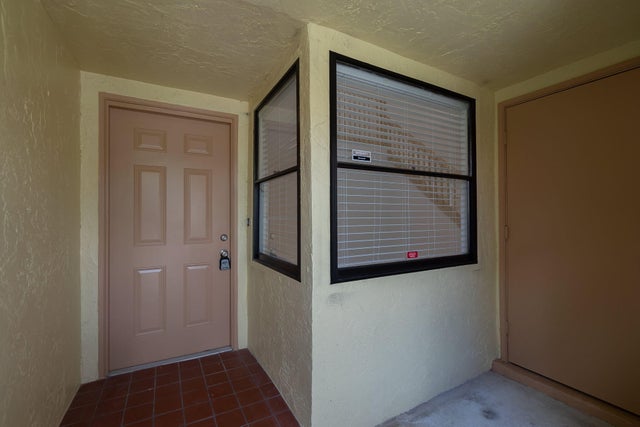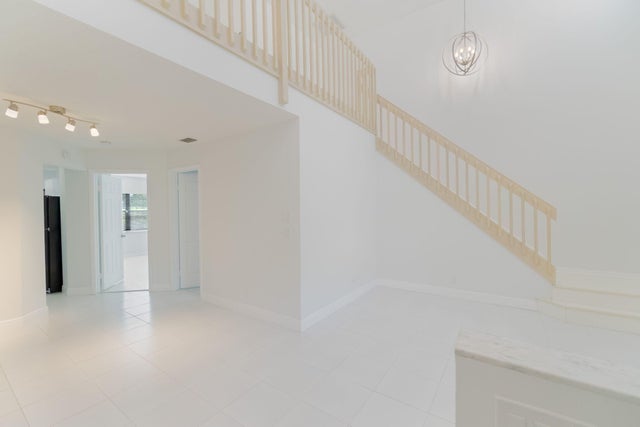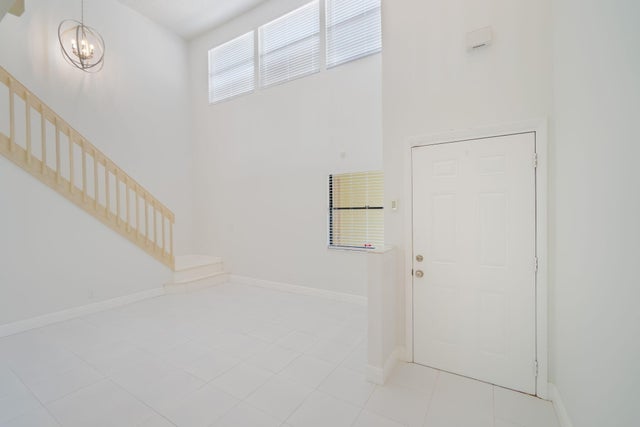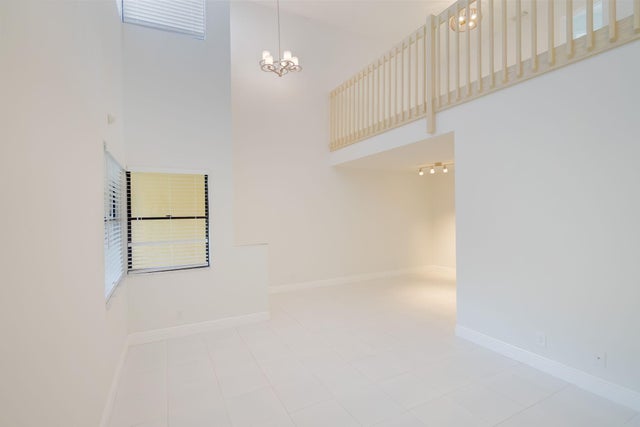About 12236 Sag Harbor Court #3
This charming 3-bedroom, 2-bathroom townhome is nestled in a fantastic community with excellent schools and a prime location. The townhome itself features a well-designed layout with three spacious bedrooms and two modern bathrooms. One of the highlights of this townhome is its proximity to the picturesque Broad Walk leading to Lake Wellington. Residents can enjoy leisurely strolls along the Broad Walk, taking in the serene surroundings. This combination of a well-appointed renovated townhome, excellent schools, community activities, and easy access to the lakefront makes it an ideal and inviting place to call home.
Features of 12236 Sag Harbor Court #3
| MLS® # | RX-11119194 |
|---|---|
| USD | $395,000 |
| CAD | $554,007 |
| CNY | 元2,815,185 |
| EUR | €338,750 |
| GBP | £294,183 |
| RUB | ₽32,019,885 |
| HOA Fees | $275 |
| Bedrooms | 3 |
| Bathrooms | 2.00 |
| Full Baths | 2 |
| Total Square Footage | 1,991 |
| Living Square Footage | 1,661 |
| Square Footage | Tax Rolls |
| Acres | 0.04 |
| Year Built | 1988 |
| Type | Residential |
| Sub-Type | Townhouse / Villa / Row |
| Restrictions | Buyer Approval, Comercial Vehicles Prohibited, No Lease 1st Year, Other, Tenant Approval |
| Style | Townhouse, Mediterranean |
| Unit Floor | 0 |
| Status | Active Under Contract |
| HOPA | No Hopa |
| Membership Equity | No |
Community Information
| Address | 12236 Sag Harbor Court #3 |
|---|---|
| Area | 5520 |
| Subdivision | SAG HARBOR TRACE |
| City | Wellington |
| County | Palm Beach |
| State | FL |
| Zip Code | 33414 |
Amenities
| Amenities | Pool |
|---|---|
| Utilities | Cable, 3-Phase Electric, Public Sewer, Public Water |
| Parking | Assigned, Vehicle Restrictions, Garage - Detached |
| # of Garages | 1 |
| View | Garden |
| Is Waterfront | No |
| Waterfront | None |
| Has Pool | No |
| Pets Allowed | Restricted |
| Subdivision Amenities | Pool |
| Security | Burglar Alarm |
Interior
| Interior Features | Entry Lvl Lvng Area, Pantry, Split Bedroom, Upstairs Living Area, Volume Ceiling, Walk-in Closet |
|---|---|
| Appliances | Auto Garage Open, Dishwasher, Disposal, Dryer, Range - Electric, Refrigerator, Washer, Water Heater - Elec |
| Heating | Central, Electric |
| Cooling | Central, Electric |
| Fireplace | No |
| # of Stories | 2 |
| Stories | 2.00 |
| Furnished | Unfurnished |
| Master Bedroom | Dual Sinks, Mstr Bdrm - Ground |
Exterior
| Exterior Features | Covered Patio, Screened Patio |
|---|---|
| Lot Description | < 1/4 Acre, Paved Road |
| Windows | Blinds |
| Roof | S-Tile |
| Construction | CBS |
| Front Exposure | Northwest |
School Information
| Elementary | Elbridge Gale Elementary School |
|---|---|
| Middle | Polo Park Middle School |
| High | Wellington High School |
Additional Information
| Date Listed | August 28th, 2025 |
|---|---|
| Days on Market | 51 |
| Zoning | WELL_P |
| Foreclosure | No |
| Short Sale | No |
| RE / Bank Owned | No |
| HOA Fees | 275 |
| Parcel ID | 73414410270050030 |
Room Dimensions
| Master Bedroom | 15 x 16 |
|---|---|
| Living Room | 14 x 12 |
| Kitchen | 10 x 10 |
Listing Details
| Office | Keller Williams Realty - Welli |
|---|---|
| michaelmenchise@kw.com |

