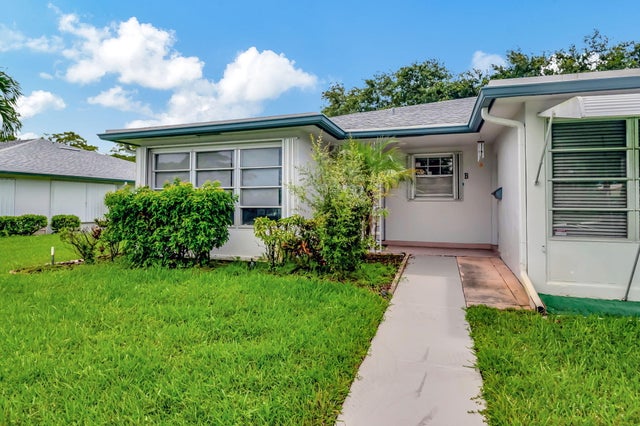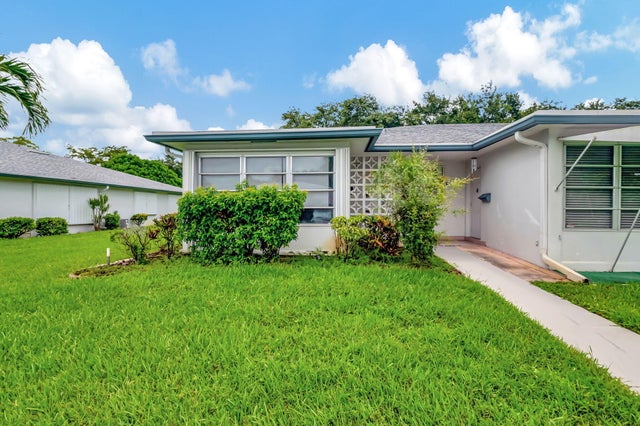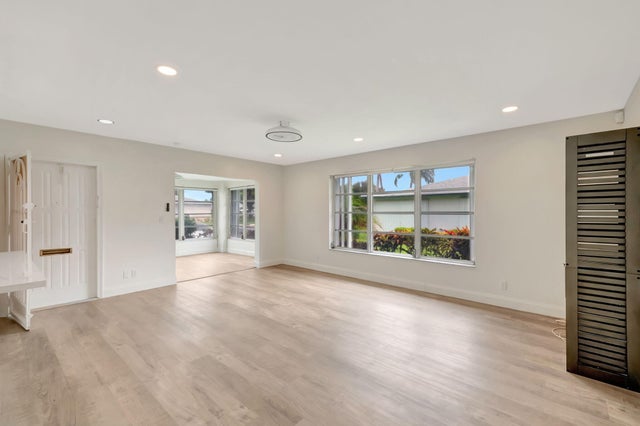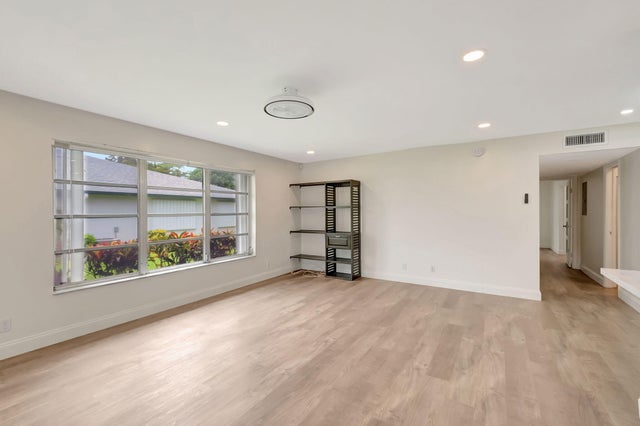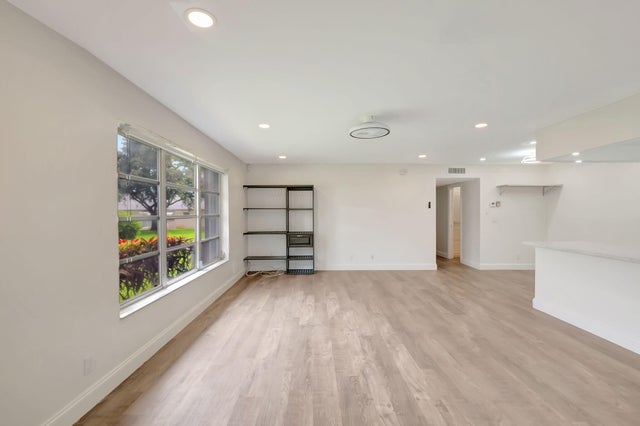About 1217 S Drive Way #a
Step into this stunning 2 bedroom, 2 bath villa, where modern elegance meets comfortable living. The versatile den offers the perfect space for work, creativity, or relaxation. Upon entry, the inviting Florida room / porch greets you with serene views, creating a peaceful retreat to enjoy your morning coffee. The kitchen is a chef's delight, featuring sleek updated cabinetry with ample storage, luxurious countertops and a stylish tiled backsplash. The open and spacious layout is ideal for both entertaining and everyday living. This beautifully renovated end unit, in Delray Beach, boasts modern bathrooms, recessed lighting and elegant flooring.
Features of 1217 S Drive Way #a
| MLS® # | RX-11119269 |
|---|---|
| USD | $191,000 |
| CAD | $268,395 |
| CNY | 元1,359,844 |
| EUR | €164,402 |
| GBP | £142,718 |
| RUB | ₽15,537,984 |
| HOA Fees | $527 |
| Bedrooms | 2 |
| Bathrooms | 2.00 |
| Full Baths | 2 |
| Total Square Footage | 1,200 |
| Living Square Footage | 1,080 |
| Square Footage | Tax Rolls |
| Acres | 0.00 |
| Year Built | 1977 |
| Type | Residential |
| Sub-Type | Condo or Coop |
| Style | Villa |
| Unit Floor | 1 |
| Status | Active |
| HOPA | Yes-Verified |
| Membership Equity | No |
Community Information
| Address | 1217 S Drive Way #a |
|---|---|
| Area | 4540 |
| Subdivision | HIGH POINT OF DELRAY SEC 5 CONDO |
| City | Delray Beach |
| County | Palm Beach |
| State | FL |
| Zip Code | 33445 |
Amenities
| Amenities | Clubhouse, Pool, Tennis |
|---|---|
| Utilities | 3-Phase Electric, Public Sewer, Public Water |
| Is Waterfront | No |
| Waterfront | None |
| Has Pool | No |
| Pets Allowed | Restricted |
| Unit | Corner |
| Subdivision Amenities | Clubhouse, Pool, Community Tennis Courts |
Interior
| Interior Features | None |
|---|---|
| Appliances | Range - Electric, Refrigerator, Compactor |
| Heating | Central |
| Cooling | Central |
| Fireplace | No |
| # of Stories | 1 |
| Stories | 1.00 |
| Furnished | Unfurnished |
| Master Bedroom | Separate Shower |
Exterior
| Construction | CBS |
|---|---|
| Front Exposure | East |
Additional Information
| Date Listed | August 28th, 2025 |
|---|---|
| Days on Market | 54 |
| Zoning | RM(cit |
| Foreclosure | No |
| Short Sale | No |
| RE / Bank Owned | No |
| HOA Fees | 527 |
| Parcel ID | 12424613100250010 |
Room Dimensions
| Master Bedroom | 17 x 11 |
|---|---|
| Living Room | 19 x 14 |
| Kitchen | 14 x 7 |
Listing Details
| Office | Nautica Realty |
|---|---|
| jenpeiper@yahoo.com |

