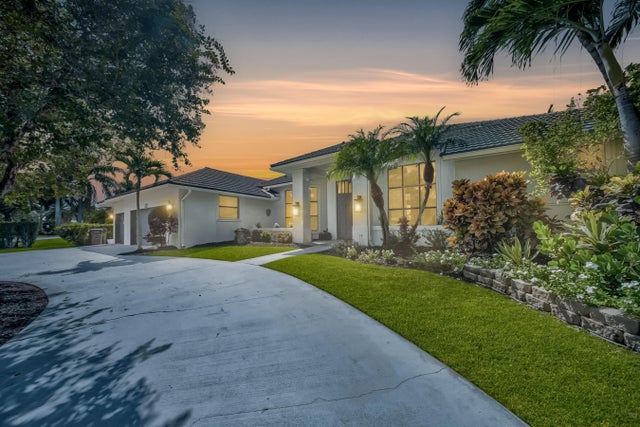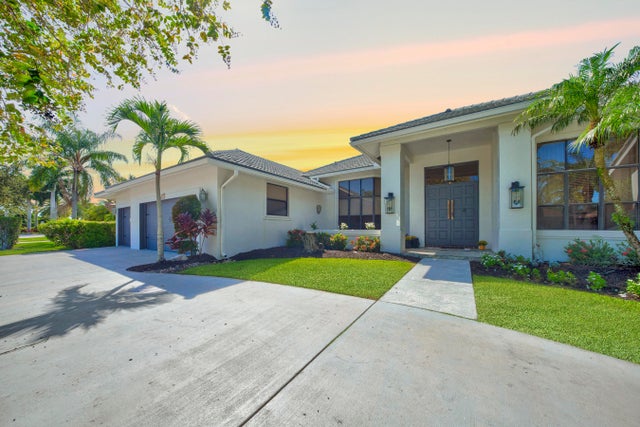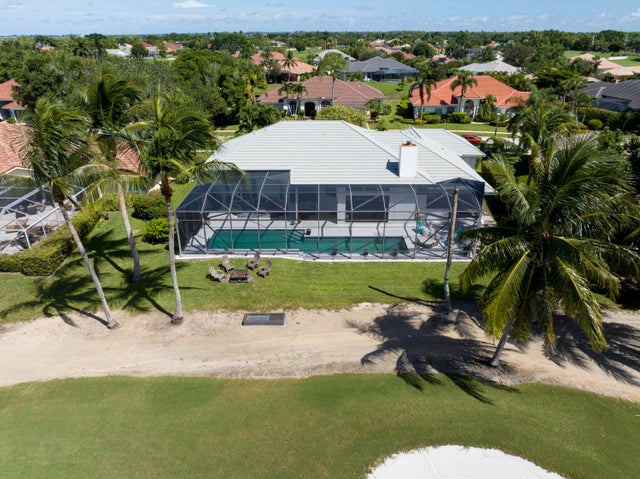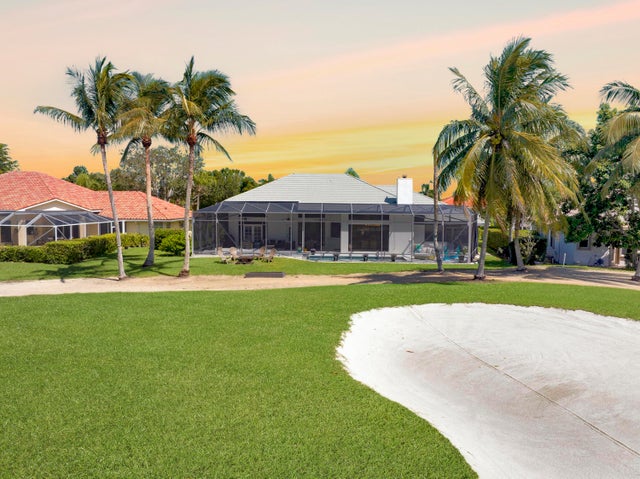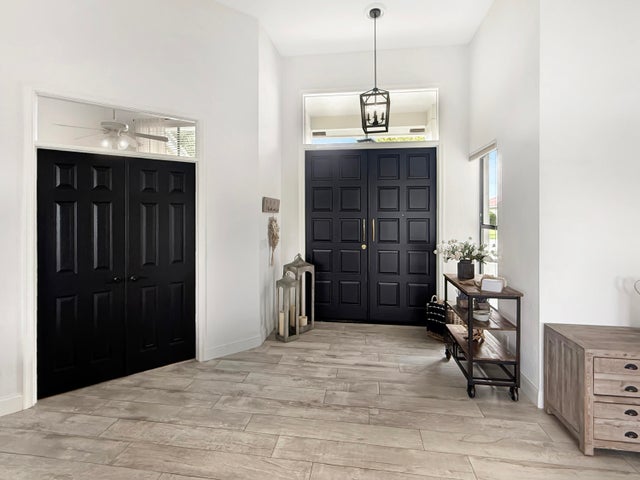About 1902 S Club Drive
Located in the highly sought-after gated community of Lakefield West, this 4-bedroom, 3-bathroom pool home offers nearly 3,000 sq. ft. of thoughtfully designed living space on an oversized 12,450 sq. ft. lot. Perfectly positioned on the 18th hole of the golf course, the residence delivers sweeping panoramic views and some of the most breathtaking sunsets in Wellington.Elegant & Spacious Interiors Step inside to discover a home that balances comfort with sophistication. The open floor plan is enhanced by abundant natural light, high ceilings, and inviting spaces ideal for both everyday living and entertaining. The gourmet kitchen offers plenty of prep and storage space, flowing seamlessly into the dining and living areas for easy gatherings with family and friends.Private Retreats(The primary suite is features a spacious layout, two walk-in closet space, and a spa-inspired bathroom. Three additional bedrooms and two full bathrooms provide flexibility for family, guests, or a home office. Outdoor Living at Its Finest(Florida living comes to life in the screened-in pool area, offering year-round enjoyment with complete privacy and panoramic views of the golf course. Whether you're enjoying a quiet morning coffee or hosting weekend poolside barbecues, this space is designed for relaxation and entertaining. Notable Features Include: * Durable metal roof * Expansive 3-car garage with wraparound driveway * Gated community * Screened-in pool and patio with golf course views Prime Wellington Location(Beyond the home, you're minutes from the Wellington Equestrian Festival (WEF), world-class golf, equestrian venues, and vibrant dining and shopping. Families will appreciate being zoned to Wellington's highly rated schools, making this home not just a beautiful property but also a smart lifestyle investment. A Rare Opportunity(This Lakefield West gem combines elegance, privacy, and convenience in one of Wellington's most desirable neighborhoods. With its exceptional location, metal roof, and resort-style outdoor living.
Features of 1902 S Club Drive
| MLS® # | RX-11119284 |
|---|---|
| USD | $1,249,000 |
| CAD | $1,754,033 |
| CNY | 元8,900,874 |
| EUR | €1,074,852 |
| GBP | £935,432 |
| RUB | ₽98,357,501 |
| HOA Fees | $50 |
| Bedrooms | 4 |
| Bathrooms | 3.00 |
| Full Baths | 3 |
| Total Square Footage | 4,356 |
| Living Square Footage | 2,947 |
| Square Footage | Tax Rolls |
| Acres | 0.29 |
| Year Built | 1990 |
| Type | Residential |
| Sub-Type | Single Family Detached |
| Restrictions | Buyer Approval, Comercial Vehicles Prohibited, Lease OK |
| Style | < 4 Floors, Contemporary |
| Unit Floor | 0 |
| Status | Active |
| HOPA | No Hopa |
| Membership Equity | No |
Community Information
| Address | 1902 S Club Drive |
|---|---|
| Area | 5520 |
| Subdivision | LAKEFIELD OF THE LANDINGS AT WELLINGTON 3A |
| Development | Lakefield West |
| City | Wellington |
| County | Palm Beach |
| State | FL |
| Zip Code | 33414 |
Amenities
| Amenities | Street Lights, Sidewalks |
|---|---|
| Utilities | 3-Phase Electric, Public Sewer, Public Water, Well Water, Underground |
| Parking | Garage - Attached, 2+ Spaces, Drive - Circular, Vehicle Restrictions |
| # of Garages | 3 |
| View | Golf, Pool |
| Is Waterfront | No |
| Waterfront | None |
| Has Pool | Yes |
| Pool | Inground, Gunite, Screened, Equipment Included |
| Pets Allowed | Yes |
| Unit | On Golf Course |
| Subdivision Amenities | Street Lights, Sidewalks |
| Security | Gate - Unmanned, Security Sys-Owned |
| Guest House | No |
Interior
| Interior Features | Entry Lvl Lvng Area, Split Bedroom, Walk-in Closet, Fireplace(s), Pantry, Volume Ceiling, Roman Tub, French Door, Closet Cabinets, Custom Mirror, Laundry Tub, Decorative Fireplace |
|---|---|
| Appliances | Dishwasher, Dryer, Microwave, Refrigerator, Smoke Detector, Washer, Water Heater - Elec, Disposal, Ice Maker, Auto Garage Open, Central Vacuum, Wall Oven |
| Heating | Central, Zoned |
| Cooling | Central, Zoned, Ceiling Fan |
| Fireplace | Yes |
| # of Stories | 1 |
| Stories | 1.00 |
| Furnished | Unfurnished |
| Master Bedroom | Dual Sinks, Mstr Bdrm - Ground, Separate Shower, Separate Tub, Whirlpool Spa, Bidet |
Exterior
| Exterior Features | Covered Patio, Screened Patio, Auto Sprinkler, Well Sprinkler |
|---|---|
| Lot Description | 1/4 to 1/2 Acre, Sidewalks, Golf Front, Private Road, Paved Road |
| Windows | Blinds, Single Hung Metal, Sliding, Solar Tinted |
| Roof | Metal |
| Construction | CBS |
| Front Exposure | East |
School Information
| Elementary | Binks Forest Elementary School |
|---|---|
| Middle | Wellington Landings Middle |
| High | Wellington High School |
Additional Information
| Date Listed | August 28th, 2025 |
|---|---|
| Days on Market | 48 |
| Zoning | AR(cit |
| Foreclosure | No |
| Short Sale | No |
| RE / Bank Owned | No |
| HOA Fees | 50 |
| Parcel ID | 73414407050000020 |
Room Dimensions
| Master Bedroom | 19 x 15 |
|---|---|
| Bedroom 2 | 12 x 12 |
| Bedroom 3 | 12 x 12 |
| Bedroom 4 | 12 x 12.5 |
| Dining Room | 11 x 19 |
| Living Room | 14 x 11 |
| Kitchen | 16 x 12 |
| Bonus Room | 10 x 10 |
| Patio | 70 x 35 |
Listing Details
| Office | Luxe IQ Group |
|---|---|
| dennis@luxeiqgroup.com |

