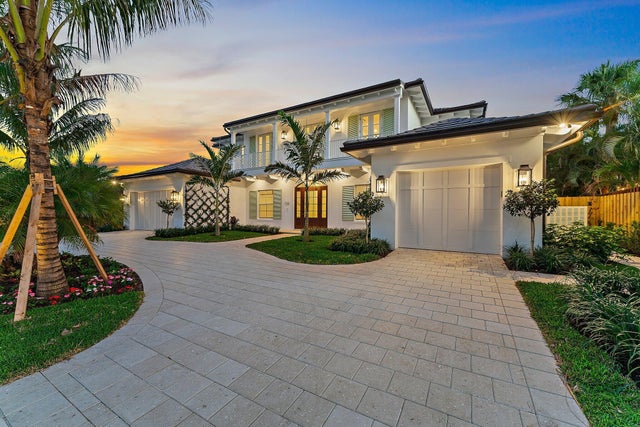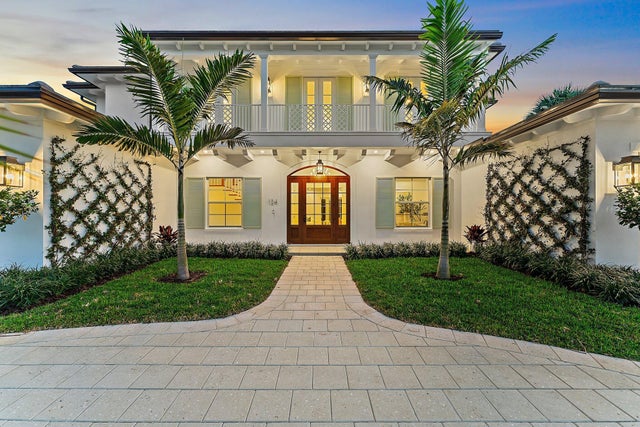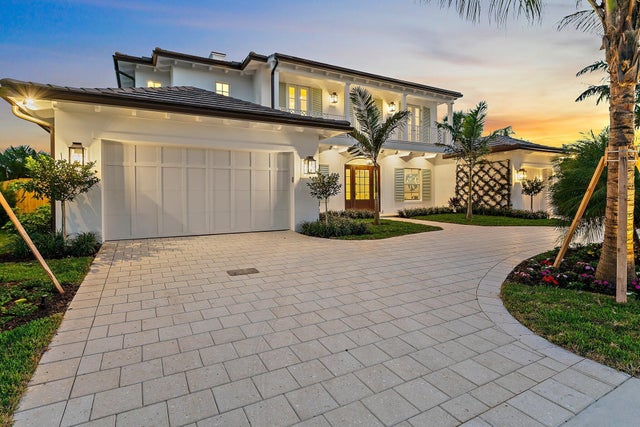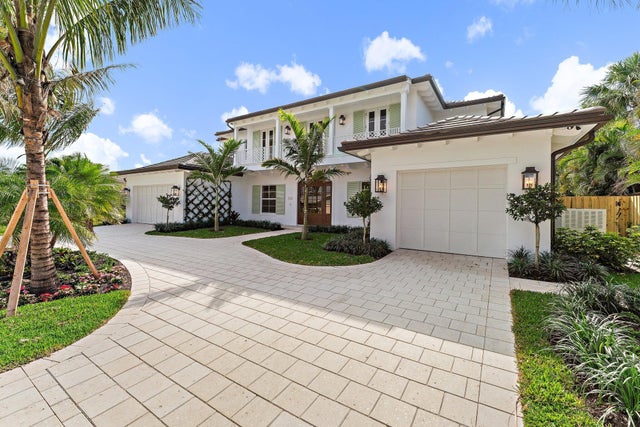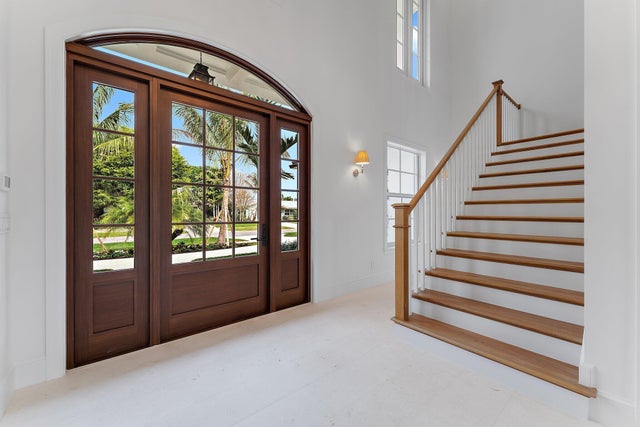About 124 Easterly Road
Easterly breezes await off of Lakeside Drive in this brand new construction estate, ''The Palm House'', curated by RJS Builders. Architecturally stunning and nestled amongst beautiful garden views with approximately 5,574 square feet of indoor/outdoor space, 4,046 square feet under air, for a total of 4 full bedrooms, plus den, loft, and 4.5 bathrooms. Beyond the coral stone foyer and private office, an expansive living room with fireplace and dining area seamlessly transition under voluminous ceilings, with wood beams above white oak floors, each with uniquely orchestrated garden and pool views. Stately Chef's kitchen, prep pantry with second refrigerator, dry bar with wine cooler and ice maker, and counter seating for gatherings, is anchored by white cabinetry and selectstainless-steel and cabinet-front appliances finished in Carrara Gioia marble. Off the kitchen, an inviting den finished in shiplap and framed with picture windows leads to an adjacent cabana bath, exterior shower, and outdoor living beyond. Retreat to the expansive first floor Owner's suite with recessed tongue and groove wood-inlay ceiling, two walk-in closets with custom built-ins, and tranquil bath with dual sinks, soaking tub, and walk-in marble shower. Upstairs three spacious additional bedrooms feature en-suite baths, a secondary laundry, and are served by a multi-purpose loft. Endless outdoor entertainment awaits on the covered lanai with rich tongue-and-groove ceiling, summer kitchen, heated saltwater pool with sun shelf, all backlit with lush, tropical landscaping. Expansive artistic shell stone paver circular drive leads to garages for 3 cars with ceiling height for a single car lift. Reserved for the discerning resident, no detail or expense has been spared, including a 48-KW standby generator. Rare opportunity to immediately move in, just steps from Lakeside Park and an easy walk to the North Palm Beach Country Club! Enjoy all that desirable, membership-optional North Palm Beach has to offer : new clubhouse, restaurants and bar, redesigned Jack Nicklaus Signature golf, driving range, tennis center, Olympic-sized swimming pool with splash play area, private boat ramp, marina, playgrounds, parks, organized activities, all minutes from the area's best education, dining, shopping, and Palm Beach International Airport!
Features of 124 Easterly Road
| MLS® # | RX-11119301 |
|---|---|
| USD | $4,125,000 |
| CAD | $5,797,069 |
| CNY | 元29,359,275 |
| EUR | €3,558,027 |
| GBP | £3,135,689 |
| RUB | ₽331,614,525 |
| Bedrooms | 4 |
| Bathrooms | 5.00 |
| Full Baths | 4 |
| Half Baths | 1 |
| Total Square Footage | 5,574 |
| Living Square Footage | 4,046 |
| Square Footage | Developer |
| Acres | 0.00 |
| Year Built | 2025 |
| Type | Residential |
| Sub-Type | Single Family Detached |
| Restrictions | Other |
| Unit Floor | 0 |
| Status | Active |
| HOPA | No Hopa |
| Membership Equity | No |
Community Information
| Address | 124 Easterly Road |
|---|---|
| Area | 5250 |
| Subdivision | YACHT CLUB ADD TO VILLAGE OF NORTH PALM BEACH |
| Development | Village of North Palm Beach |
| City | North Palm Beach |
| County | Palm Beach |
| State | FL |
| Zip Code | 33408 |
Amenities
| Amenities | Basketball, Bike - Jog, Cafe/Restaurant, Clubhouse, Community Room, Dog Park, Golf Course, Library, Park, Playground, Pool, Putting Green, Sidewalks, Tennis, Boating, Ball Field |
|---|---|
| Utilities | Cable, 3-Phase Electric, Public Sewer, Public Water, Gas Bottle |
| Parking | Drive - Circular, Garage - Attached, Drive - Decorative |
| # of Garages | 3 |
| View | Garden, Pool |
| Is Waterfront | No |
| Waterfront | None |
| Has Pool | Yes |
| Pool | Heated, Inground, Salt Water |
| Boat Services | Marina, Ramp |
| Pets Allowed | Yes |
| Subdivision Amenities | Basketball, Bike - Jog, Cafe/Restaurant, Clubhouse, Community Room, Dog Park, Golf Course Community, Library, Park, Playground, Pool, Putting Green, Sidewalks, Community Tennis Courts, Boating, Ball Field |
| Security | Security Light, Security Sys-Owned |
Interior
| Interior Features | Bar, Closet Cabinets, Fireplace(s), Foyer, Cook Island, Pantry, Roman Tub, Volume Ceiling, Walk-in Closet |
|---|---|
| Appliances | Auto Garage Open, Dishwasher, Disposal, Dryer, Microwave, Range - Gas, Refrigerator, Washer |
| Heating | Central |
| Cooling | Ceiling Fan, Central |
| Fireplace | Yes |
| # of Stories | 2 |
| Stories | 2.00 |
| Furnished | Unfurnished |
| Master Bedroom | Dual Sinks, Mstr Bdrm - Ground, Mstr Bdrm - Sitting, Separate Shower, Separate Tub |
Exterior
| Exterior Features | Auto Sprinkler, Covered Balcony, Covered Patio, Outdoor Shower, Summer Kitchen |
|---|---|
| Lot Description | East of US-1, Sidewalks |
| Roof | Concrete Tile, Metal |
| Construction | CBS |
| Front Exposure | North |
Additional Information
| Date Listed | August 28th, 2025 |
|---|---|
| Days on Market | 66 |
| Zoning | R-1 |
| Foreclosure | No |
| Short Sale | No |
| RE / Bank Owned | No |
| Parcel ID | 68434209010650100 |
Room Dimensions
| Master Bedroom | 16 x 26 |
|---|---|
| Bedroom 2 | 14 x 15 |
| Bedroom 3 | 15 x 15 |
| Bedroom 4 | 15 x 15 |
| Den | 12 x 10 |
| Family Room | 15 x 13 |
| Living Room | 25 x 19 |
| Kitchen | 14 x 21 |
| Loft | 12 x 16 |
Listing Details
| Office | Illustrated Properties LLC (Co |
|---|---|
| virginia@ipre.com |

