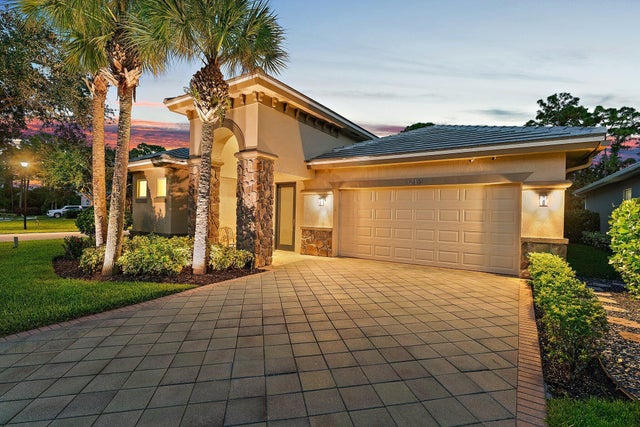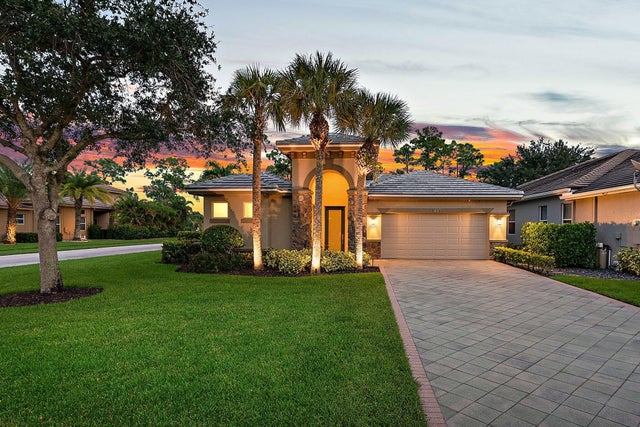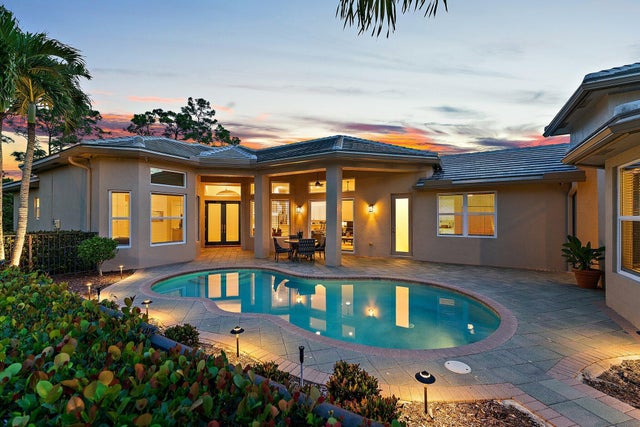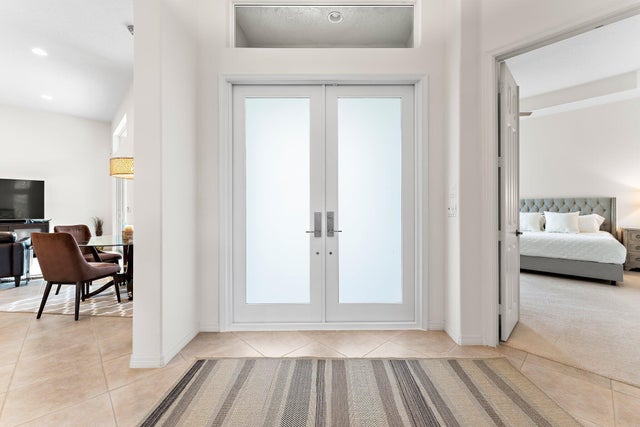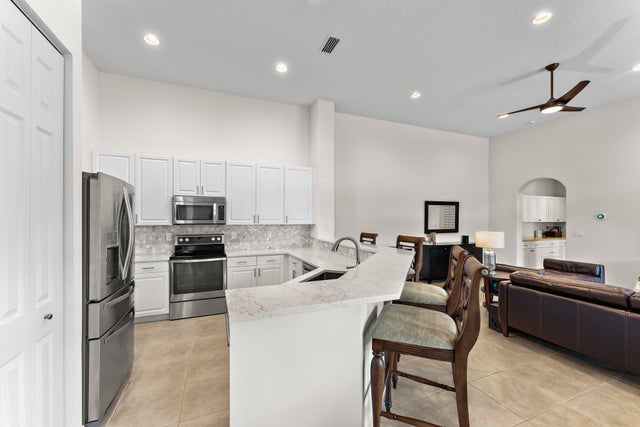About 11219 Osprey Lake Lane
BEAUTIFUL 3-BEDROOM WITH GUEST ROOM ON OVERSIZED CORNER LOT. This beautifully maintained 3 bedroom 3.5 bathroom home features 2343 square feet of living space plus a 352 square foot guest room Positioned on nearly a qtr. acre corner lot. This home offers both style and comfort. MAIN HOUSE: 2 bedrooms each with its own bathroom plus a powder room. Includes a den and family room for added versatility. GUEST ROOM: A private 352 square foot guest room for visitors or home office use. MODERN UPGRADES: Impact glass, a new roof, a propane generator capable of fully powering the home. OUTDOOR SPACE: Beautifully resurfaced salt water inground pool to enhance the total experience on the spacious oversized corner lot. A perfect combination of elegance and practicality. Ready for you to call home.
Open Houses
| Sun, Oct 12th | 1:00pm - 4:00pm |
|---|
Features of 11219 Osprey Lake Lane
| MLS® # | RX-11119347 |
|---|---|
| USD | $829,000 |
| CAD | $1,162,051 |
| CNY | 元5,906,625 |
| EUR | €713,364 |
| GBP | £620,857 |
| RUB | ₽67,371,835 |
| HOA Fees | $292 |
| Bedrooms | 3 |
| Bathrooms | 4.00 |
| Full Baths | 3 |
| Half Baths | 1 |
| Total Square Footage | 3,632 |
| Living Square Footage | 2,695 |
| Square Footage | Other |
| Acres | 0.00 |
| Year Built | 2006 |
| Type | Residential |
| Sub-Type | Single Family Detached |
| Restrictions | Buyer Approval, Interview Required |
| Style | Mediterranean |
| Unit Floor | 0 |
| Status | Active |
| HOPA | No Hopa |
| Membership Equity | No |
Community Information
| Address | 11219 Osprey Lake Lane |
|---|---|
| Area | 5550 |
| Subdivision | OSPREY ISLES PUD |
| Development | Osprey Isles |
| City | Palm Beach Gardens |
| County | Palm Beach |
| State | FL |
| Zip Code | 33412 |
Amenities
| Amenities | Street Lights, Tennis |
|---|---|
| Utilities | Cable, 3-Phase Electric, Public Sewer, Public Water |
| Parking | Drive - Decorative, Driveway, Garage - Attached, Street |
| # of Garages | 2 |
| View | Garden, Pool |
| Is Waterfront | No |
| Waterfront | None |
| Has Pool | Yes |
| Pool | Inground, Salt Water |
| Pets Allowed | Yes |
| Unit | Corner |
| Subdivision Amenities | Street Lights, Community Tennis Courts |
| Security | Gate - Unmanned, Security Sys-Owned |
Interior
| Interior Features | Ctdrl/Vault Ceilings, Volume Ceiling, Walk-in Closet |
|---|---|
| Appliances | Auto Garage Open, Dishwasher, Disposal, Dryer, Ice Maker, Microwave, Range - Electric, Refrigerator, Washer, Water Heater - Elec, Generator Whle House |
| Heating | Central, Electric |
| Cooling | Ceiling Fan, Electric |
| Fireplace | No |
| # of Stories | 1 |
| Stories | 1.00 |
| Furnished | Unfurnished |
| Master Bedroom | Dual Sinks, Mstr Bdrm - Ground, Separate Shower, Separate Tub |
Exterior
| Exterior Features | Auto Sprinkler, Open Patio, Zoned Sprinkler |
|---|---|
| Lot Description | < 1/4 Acre, Corner Lot, Paved Road, West of US-1 |
| Windows | Impact Glass, Hurricane Windows |
| Roof | Concrete Tile |
| Construction | CBS |
| Front Exposure | West |
School Information
| Elementary | Pierce Hammock Elementary School |
|---|---|
| Middle | Western Pines Community Middle |
| High | Seminole Ridge Community High School |
Additional Information
| Date Listed | August 29th, 2025 |
|---|---|
| Days on Market | 43 |
| Zoning | RL3 |
| Foreclosure | No |
| Short Sale | No |
| RE / Bank Owned | No |
| HOA Fees | 291.67 |
| Parcel ID | 52414214090000470 |
Room Dimensions
| Master Bedroom | 14.6 x 19 |
|---|---|
| Living Room | 18 x 24.6 |
| Kitchen | 11.7 x 11.2 |
Listing Details
| Office | Compass Florida LLC |
|---|---|
| brokerfl@compass.com |

