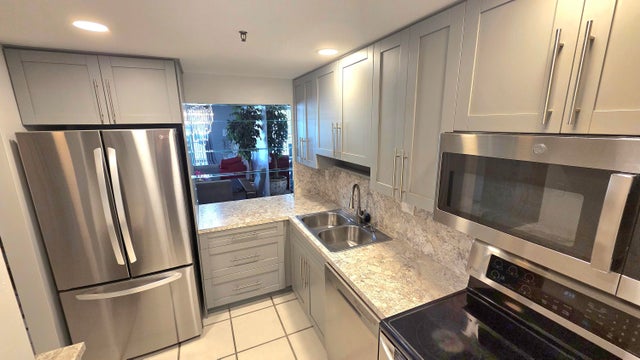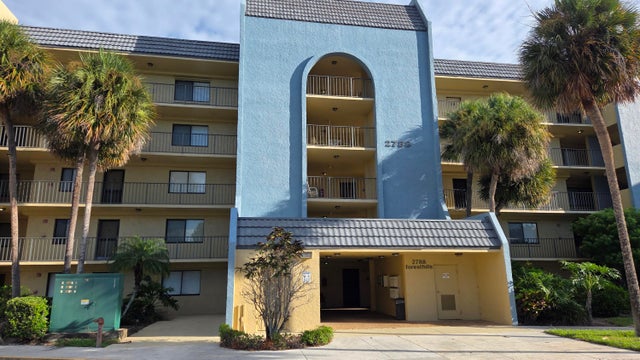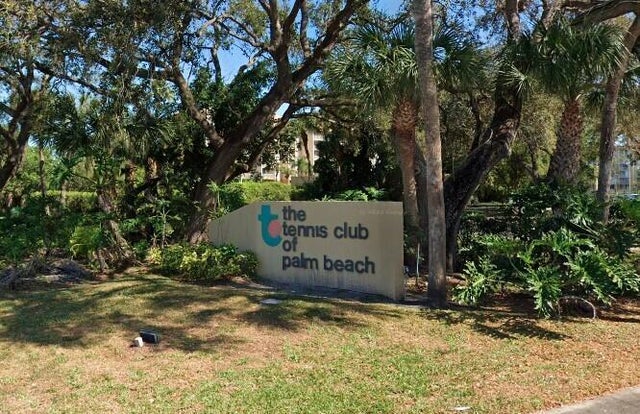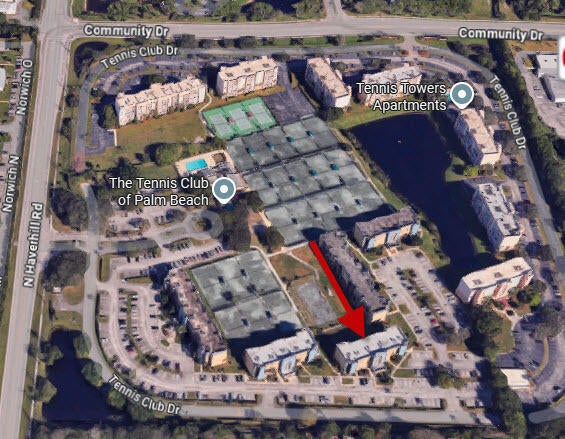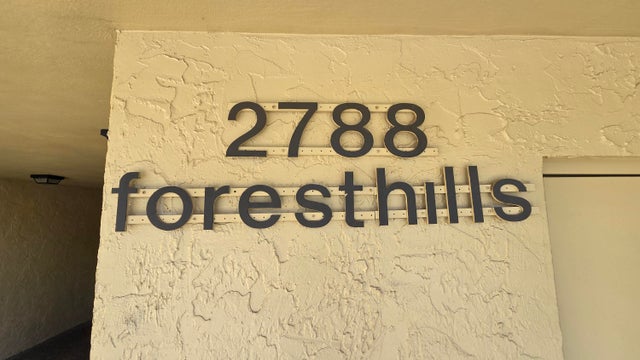About 2788 Tennis Club Drive #203
Discover comfort and convenience in this well-maintained 2/2 unit featuring updated kitchen, new hot water tank, with nice balcony overlooking tennis courts, under sink water filter, newer fridge, In-unit washer and dryer plus prime access to 22 Har-Tru tennis courts, heated pool, a pro shop and a clubhouse. Conveniently located on the second floor with elevator access. Perfectly situated near I-95, Florida's Turnpike, upscale shopping, dining, and the newly opened Ballpark of the Palm Beaches.
Features of 2788 Tennis Club Drive #203
| MLS® # | RX-11119354 |
|---|---|
| USD | $175,000 |
| CAD | $244,907 |
| CNY | 元1,242,448 |
| EUR | €150,031 |
| GBP | £131,329 |
| RUB | ₽13,999,878 |
| HOA Fees | $511 |
| Bedrooms | 2 |
| Bathrooms | 2.00 |
| Full Baths | 2 |
| Total Square Footage | 1,080 |
| Living Square Footage | 1,080 |
| Square Footage | Tax Rolls |
| Acres | 0.00 |
| Year Built | 1980 |
| Type | Residential |
| Sub-Type | Condo or Coop |
| Restrictions | Buyer Approval, Interview Required, No RV, Tenant Approval, No Corporate Buyers |
| Unit Floor | 2 |
| Status | Price Change |
| HOPA | No Hopa |
| Membership Equity | No |
Community Information
| Address | 2788 Tennis Club Drive #203 |
|---|---|
| Area | 5400 |
| Subdivision | TCPB Condo |
| City | West Palm Beach |
| County | Palm Beach |
| State | FL |
| Zip Code | 33417 |
Amenities
| Amenities | Elevator, Pool, Tennis, Internet Included |
|---|---|
| Utilities | Cable, 3-Phase Electric, Public Sewer, Public Water |
| Parking | Assigned, Guest |
| Is Waterfront | No |
| Waterfront | None |
| Has Pool | No |
| Pets Allowed | No |
| Subdivision Amenities | Elevator, Pool, Community Tennis Courts, Internet Included |
| Security | None |
Interior
| Interior Features | Pantry |
|---|---|
| Appliances | Microwave, Range - Electric, Refrigerator |
| Heating | Central, Electric |
| Cooling | Central, Electric |
| Fireplace | No |
| # of Stories | 5 |
| Stories | 5.00 |
| Furnished | Partially Furnished |
| Master Bedroom | None |
Exterior
| Exterior Features | Auto Sprinkler, Screened Balcony |
|---|---|
| Construction | Concrete |
| Front Exposure | South |
Additional Information
| Date Listed | August 29th, 2025 |
|---|---|
| Days on Market | 59 |
| Zoning | RM |
| Foreclosure | No |
| Short Sale | No |
| RE / Bank Owned | No |
| HOA Fees | 511 |
| Parcel ID | 00424324160031490 |
Room Dimensions
| Master Bedroom | 15 x 12 |
|---|---|
| Living Room | 20 x 15 |
| Kitchen | 6 x 10 |
Listing Details
| Office | LAER Realty Partners Bowen/Wellington |
|---|---|
| salcorn@laerrealty.com |

