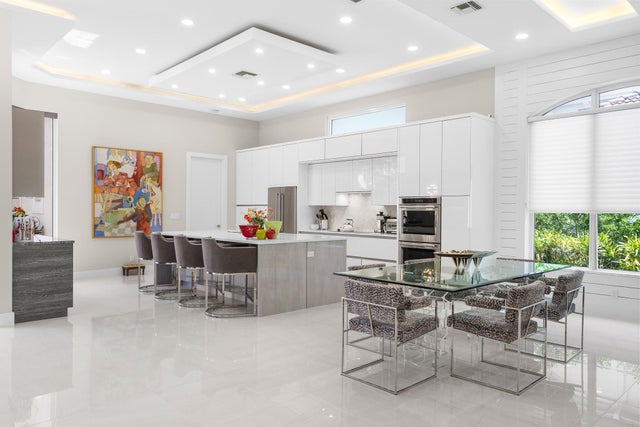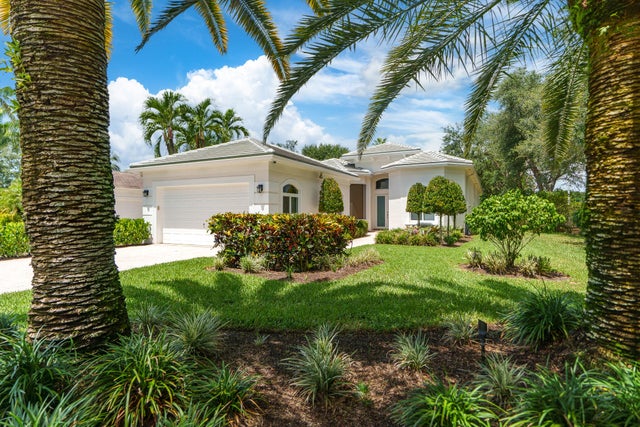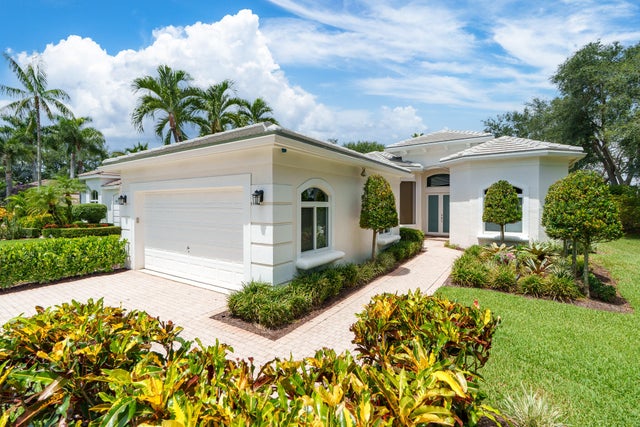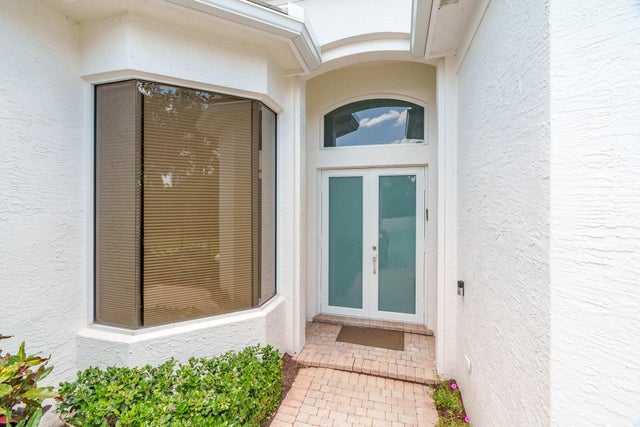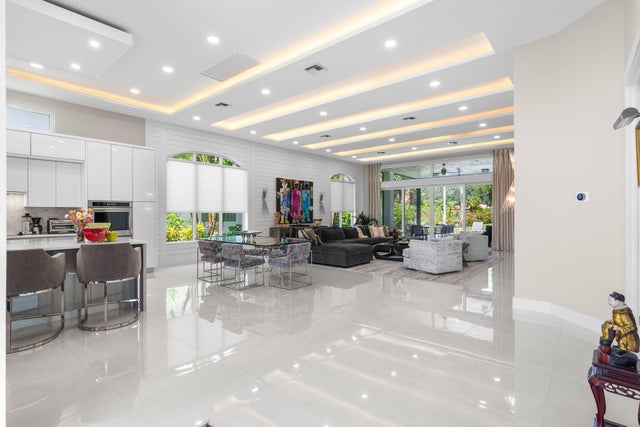About 7831 Villa D Este Way
Immaculate and move in ready one level dream home. Completely renovated and professionally designed, this exceptional residence showcases an open floor plan filled with natural light, porcelain tile flooring throughout--including closets and the laundry room--and a design that balances elegance with comfort. The chef's kitchen features high-end KitchenAid and Wolf appliances, a convection stove, a large island, & floor-to-ceiling storage, creating a perfect combination of beauty & function. Situated on a sprawling & private lot on nearly one-third of an acre, the home offers both rare space and seclusion.The outdoor living areas are a true highlight, featuring an extended patio with marble flooring, a 22' x 22' pergola with remote-controlled retract. Newer flat tile roof and much more!
Features of 7831 Villa D Este Way
| MLS® # | RX-11119380 |
|---|---|
| USD | $1,720,000 |
| CAD | $2,411,182 |
| CNY | 元12,237,404 |
| EUR | €1,480,079 |
| GBP | £1,288,148 |
| RUB | ₽138,937,644 |
| HOA Fees | $333 |
| Bedrooms | 3 |
| Bathrooms | 3.00 |
| Full Baths | 3 |
| Total Square Footage | 3,356 |
| Living Square Footage | 2,608 |
| Square Footage | Tax Rolls |
| Acres | 0.36 |
| Year Built | 1998 |
| Type | Residential |
| Sub-Type | Single Family Detached |
| Restrictions | Buyer Approval, Comercial Vehicles Prohibited, Lease OK w/Restrict, No RV |
| Style | < 4 Floors, Ranch |
| Unit Floor | 0 |
| Status | Pending |
| HOPA | No Hopa |
| Membership Equity | Yes |
Community Information
| Address | 7831 Villa D Este Way |
|---|---|
| Area | 4640 |
| Subdivision | ADDISON RESERVE COUNTRY CLUB |
| Development | ADDISON RESERVE COUNTRY CLUB |
| City | Delray Beach |
| County | Palm Beach |
| State | FL |
| Zip Code | 33446 |
Amenities
| Amenities | Bike - Jog, Cafe/Restaurant, Clubhouse, Dog Park, Exercise Room, Game Room, Golf Course, Lobby, Manager on Site, Pickleball, Putting Green, Sidewalks, Spa-Hot Tub, Street Lights, Tennis |
|---|---|
| Utilities | Cable, 3-Phase Electric, Public Sewer, Public Water |
| Parking | Driveway, Garage - Attached, Golf Cart |
| # of Garages | 2 |
| View | Garden |
| Is Waterfront | No |
| Waterfront | None |
| Has Pool | No |
| Pets Allowed | Restricted |
| Subdivision Amenities | Bike - Jog, Cafe/Restaurant, Clubhouse, Dog Park, Exercise Room, Game Room, Golf Course Community, Lobby, Manager on Site, Pickleball, Putting Green, Sidewalks, Spa-Hot Tub, Street Lights, Community Tennis Courts |
| Security | Burglar Alarm, Gate - Manned, Security Patrol, Security Sys-Owned |
| Guest House | No |
Interior
| Interior Features | Built-in Shelves, Closet Cabinets, Entry Lvl Lvng Area, Laundry Tub, Split Bedroom, Walk-in Closet |
|---|---|
| Appliances | Auto Garage Open, Dishwasher, Disposal, Dryer, Microwave, Range - Electric, Refrigerator, Smoke Detector, Wall Oven, Washer, Water Heater - Elec |
| Heating | Central, Electric, Zoned |
| Cooling | Central, Electric, Zoned |
| Fireplace | No |
| # of Stories | 1 |
| Stories | 1.00 |
| Furnished | Unfurnished |
| Master Bedroom | Dual Sinks, Mstr Bdrm - Ground, Separate Shower, Separate Tub |
Exterior
| Exterior Features | Auto Sprinkler, Covered Patio, Screened Patio, Zoned Sprinkler |
|---|---|
| Lot Description | 1/4 to 1/2 Acre, Private Road, Sidewalks |
| Windows | Drapes, Hurricane Windows, Impact Glass |
| Roof | Flat Tile |
| Construction | CBS |
| Front Exposure | Southeast |
School Information
| Elementary | Calusa Elementary School |
|---|---|
| Middle | Omni Middle School |
| High | Spanish River Community High School |
Additional Information
| Date Listed | August 29th, 2025 |
|---|---|
| Days on Market | 44 |
| Zoning | RTS |
| Foreclosure | No |
| Short Sale | No |
| RE / Bank Owned | No |
| HOA Fees | 333.33 |
| Parcel ID | 00424628060050760 |
Room Dimensions
| Master Bedroom | 18 x 15 |
|---|---|
| Bedroom 2 | 13 x 12 |
| Bedroom 3 | 13 x 12 |
| Living Room | 32 x 24 |
| Kitchen | 17 x 15 |
Listing Details
| Office | Luxury Partners Realty |
|---|---|
| todd@luxurypartnersrealty.com |

