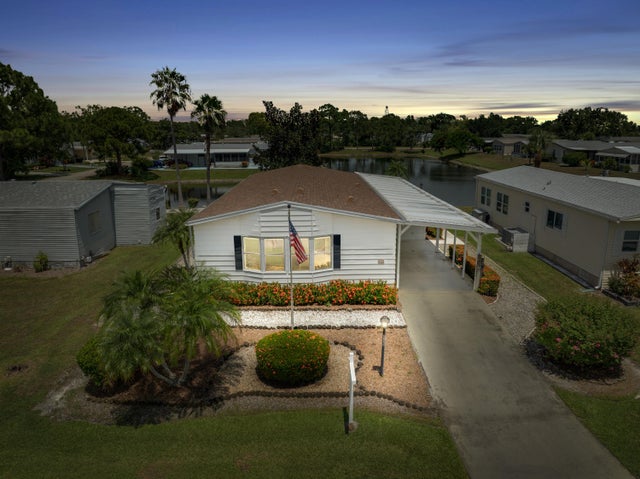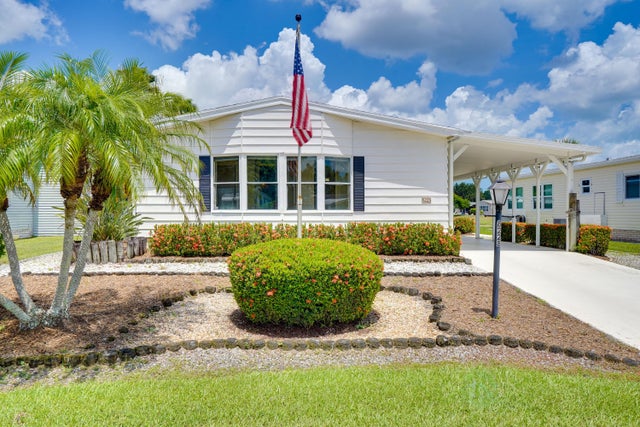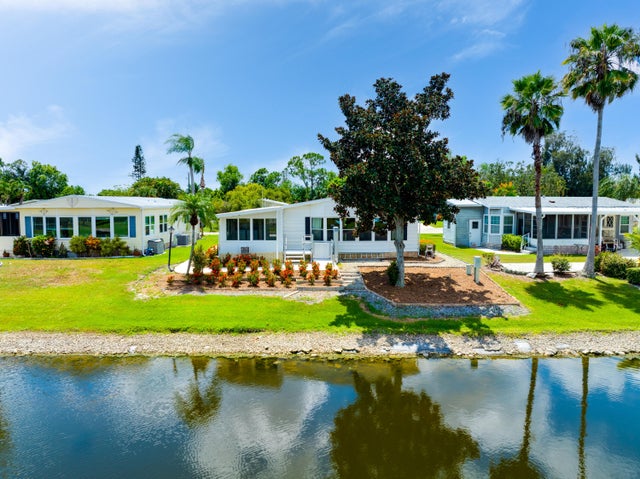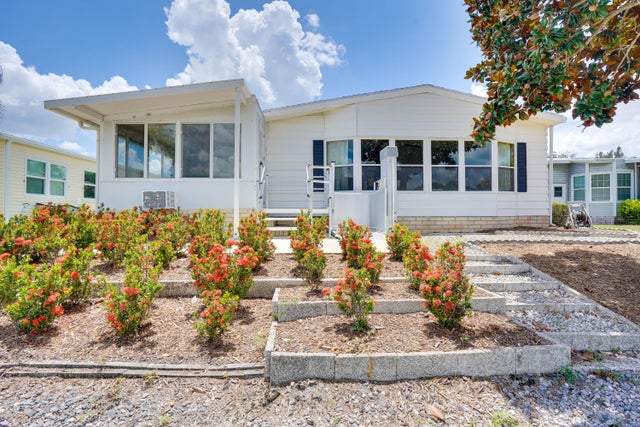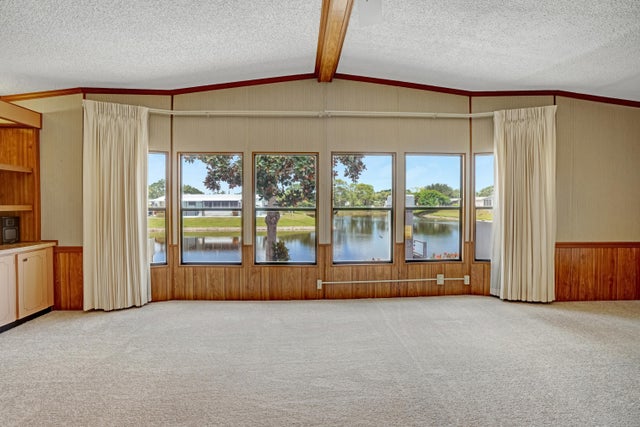About 8228 Cinnamon Lane
Expansive 2-bedroom, 2-bath LAND OWNED home with a den area offering serene pond views and spacious living in the highly sought-after Savanna Club community. The residence features a brand new roof 2024, A/C 2022, new carpeting in primary bedroom and living/dining area 2025, and a new washer/dryer 2025. Enjoy cooking and entertaining in the large kitchen with a center island. The open-concept living and dining room are lined with windows to take full advantage of the incredible water view. Home even has an electric wheel chair lift (or stairs) for easy access to the house and the backyard patio. Savanna Club is an active community with 3 clubhouses, 3 pools, 3 fitness centers, theater, on-site restaurant, and an 18-hole golf course with other amenities including a full calendar of events.
Features of 8228 Cinnamon Lane
| MLS® # | RX-11119395 |
|---|---|
| USD | $189,900 |
| CAD | $266,849 |
| CNY | 元1,352,012 |
| EUR | €163,455 |
| GBP | £141,897 |
| RUB | ₽15,448,498 |
| HOA Fees | $313 |
| Bedrooms | 2 |
| Bathrooms | 2.00 |
| Full Baths | 2 |
| Total Square Footage | 2,238 |
| Living Square Footage | 1,534 |
| Square Footage | Tax Rolls |
| Acres | 0.12 |
| Year Built | 1986 |
| Type | Residential |
| Sub-Type | Mobile/Manufactured |
| Style | < 4 Floors, Ranch |
| Unit Floor | 0 |
| Status | Active Under Contract |
| HOPA | Yes-Verified |
| Membership Equity | No |
Community Information
| Address | 8228 Cinnamon Lane |
|---|---|
| Area | 7190 |
| Subdivision | SAVANNA CLUB PLAT I |
| Development | Savanna Club |
| City | Port Saint Lucie |
| County | St. Lucie |
| State | FL |
| Zip Code | 34952 |
Amenities
| Amenities | Clubhouse, Exercise Room, Golf Course, Internet Included, Manager on Site, Pickleball, Pool, Spa-Hot Tub, Tennis, Library, Sauna, Shuffleboard, Billiards, Business Center, Putting Green, Cafe/Restaurant, Bocce Ball |
|---|---|
| Utilities | Cable, 3-Phase Electric, Public Water, Underground |
| Parking Spaces | 2 |
| Parking | Carport - Attached, Vehicle Restrictions |
| View | Pond |
| Is Waterfront | Yes |
| Waterfront | Pond |
| Has Pool | No |
| Pets Allowed | Restricted |
| Subdivision Amenities | Clubhouse, Exercise Room, Golf Course Community, Internet Included, Manager on Site, Pickleball, Pool, Spa-Hot Tub, Community Tennis Courts, Library, Sauna, Shuffleboard, Billiards, Business Center, Putting Green, Cafe/Restaurant, Bocce Ball |
| Security | Gate - Unmanned, Security Patrol |
Interior
| Interior Features | Built-in Shelves, Entry Lvl Lvng Area, Cook Island, Stack Bedrooms |
|---|---|
| Appliances | Cooktop, Dishwasher, Dryer, Microwave, Range - Electric, Refrigerator, Washer, Water Heater - Elec |
| Heating | Central, Electric |
| Cooling | Central, Electric |
| Fireplace | No |
| # of Stories | 1 |
| Stories | 1.00 |
| Furnished | Unfurnished |
| Master Bedroom | Dual Sinks, Mstr Bdrm - Ground, Separate Shower |
Exterior
| Exterior Features | Open Patio |
|---|---|
| Lot Description | < 1/4 Acre, East of US-1 |
| Windows | Blinds, Single Hung Metal |
| Roof | Comp Shingle |
| Construction | Manufactured |
| Front Exposure | East |
Additional Information
| Date Listed | August 29th, 2025 |
|---|---|
| Days on Market | 53 |
| Zoning | Planne |
| Foreclosure | No |
| Short Sale | No |
| RE / Bank Owned | No |
| HOA Fees | 313.13 |
| Parcel ID | 342570101460001 |
Room Dimensions
| Master Bedroom | 13 x 12 |
|---|---|
| Bedroom 2 | 12 x 12 |
| Den | 13 x 11 |
| Dining Room | 14 x 12 |
| Living Room | 23 x 13 |
| Kitchen | 14 x 12 |
Listing Details
| Office | Select Properties/Treas Coast |
|---|---|
| treasurecoastagent@gmail.com |

