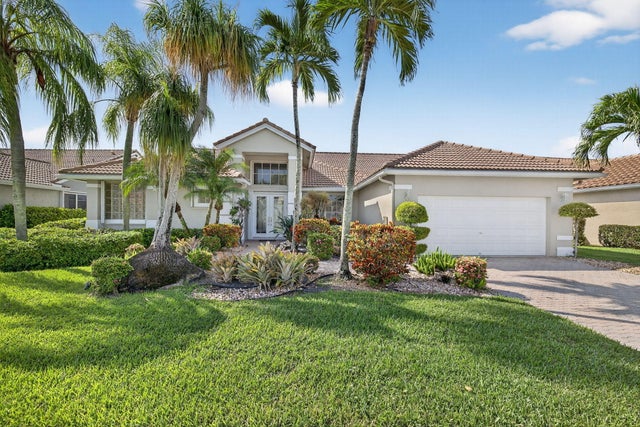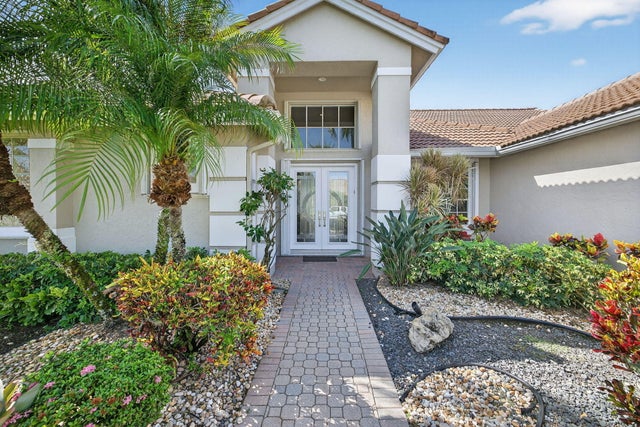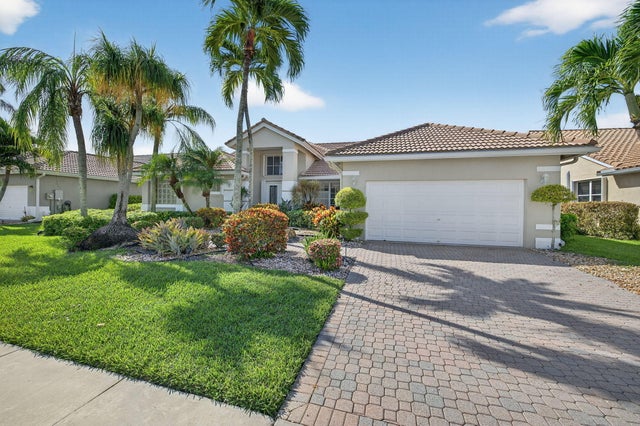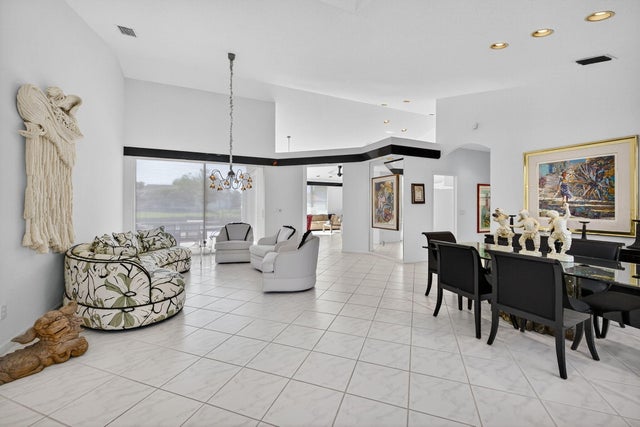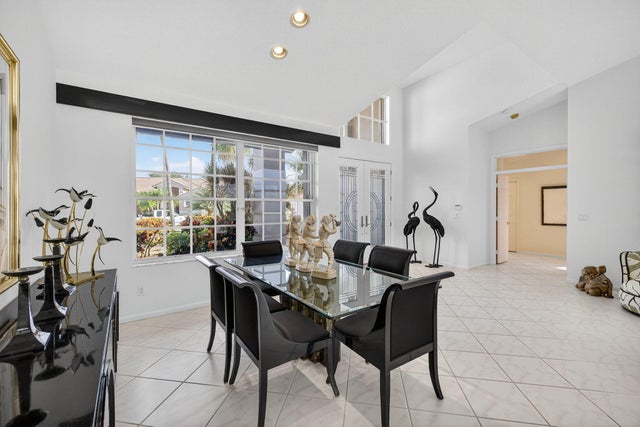About 7728 Bridlington Drive
Rare opportunity in Aberdeen Country Club! This 3BR/3BA single-family home features the community's most sought-after floor plan, designed to fit any lifestyle--whether you're entertaining, hosting guests, or creating a private office retreat.A grand 2019 glass double-door entry opens to soaring volume ceilings and light-filled living spaces. Outside, enjoy a saltwater pool with both heater and chiller, fully app-controlled, set against a wide lake view--ideal for year-round relaxation and gatherings.Key updates include a 2009 roof, AC (2014), water heater (2019), and a 2-car garage for peace of mind. This home combines elegance, functionality, and resort-style living in one of Aberdeen's premier settings.Experience Aberdeen lifestyle to the fullest! Enjoy access to the golf course, tennis and pickleball courts, bocce ball courts, 3 restaurants, resort style pool and an array of activities that cater to diverse interests. Countless social events! Mandatory membership country club located in Boynton Beach!
Features of 7728 Bridlington Drive
| MLS® # | RX-11119405 |
|---|---|
| USD | $499,000 |
| CAD | $699,523 |
| CNY | 元3,550,270 |
| EUR | €429,395 |
| GBP | £373,713 |
| RUB | ₽40,308,072 |
| HOA Fees | $531 |
| Bedrooms | 3 |
| Bathrooms | 3.00 |
| Full Baths | 3 |
| Total Square Footage | 3,106 |
| Living Square Footage | 2,332 |
| Square Footage | Tax Rolls |
| Acres | 0.00 |
| Year Built | 1993 |
| Type | Residential |
| Sub-Type | Single Family Detached |
| Restrictions | Buyer Approval, Lease OK, No RV, Tenant Approval |
| Style | Ranch |
| Unit Floor | 0 |
| Status | Active |
| HOPA | No Hopa |
| Membership Equity | Yes |
Community Information
| Address | 7728 Bridlington Drive |
|---|---|
| Area | 4590 |
| Subdivision | ABERDEEN / SHEFFIELD |
| Development | ABERDEEN |
| City | Boynton Beach |
| County | Palm Beach |
| State | FL |
| Zip Code | 33472 |
Amenities
| Amenities | Bocce Ball, Cafe/Restaurant, Clubhouse, Community Room, Exercise Room, Game Room, Golf Course, Library, Lobby, Manager on Site, Pickleball, Pool, Putting Green, Spa-Hot Tub, Tennis |
|---|---|
| Utilities | Cable, 3-Phase Electric, Public Sewer, Public Water |
| Parking | Driveway, Garage - Attached |
| # of Garages | 2 |
| View | Lake, Pool |
| Is Waterfront | Yes |
| Waterfront | Lake |
| Has Pool | Yes |
| Pool | Heated, Inground |
| Pets Allowed | Yes |
| Subdivision Amenities | Bocce Ball, Cafe/Restaurant, Clubhouse, Community Room, Exercise Room, Game Room, Golf Course Community, Library, Lobby, Manager on Site, Pickleball, Pool, Putting Green, Spa-Hot Tub, Community Tennis Courts |
| Security | Gate - Manned |
| Guest House | No |
Interior
| Interior Features | Ctdrl/Vault Ceilings, Foyer, Pantry, Roman Tub, Split Bedroom, Walk-in Closet |
|---|---|
| Appliances | Auto Garage Open, Cooktop, Dishwasher, Disposal, Dryer, Microwave, Range - Electric, Refrigerator, Washer, Water Heater - Elec |
| Heating | Central, Electric |
| Cooling | Ceiling Fan, Central, Electric |
| Fireplace | No |
| # of Stories | 1 |
| Stories | 1.00 |
| Furnished | Furniture Negotiable |
| Master Bedroom | Dual Sinks, Separate Shower, Separate Tub |
Exterior
| Exterior Features | Auto Sprinkler, Covered Patio, Open Patio |
|---|---|
| Lot Description | < 1/4 Acre, Interior Lot, Sidewalks, West of US-1 |
| Windows | Blinds, Drapes, Impact Glass |
| Roof | Barrel |
| Construction | CBS |
| Front Exposure | North |
School Information
| Elementary | Crystal Lakes Elementary School |
|---|---|
| Middle | Christa Mcauliffe Middle School |
| High | Park Vista Community High School |
Additional Information
| Date Listed | August 29th, 2025 |
|---|---|
| Days on Market | 45 |
| Zoning | Residential |
| Foreclosure | No |
| Short Sale | No |
| RE / Bank Owned | No |
| HOA Fees | 531 |
| Parcel ID | 00424516070000460 |
Room Dimensions
| Master Bedroom | 24.2 x 15.6 |
|---|---|
| Bedroom 2 | 12 x 10.11 |
| Bedroom 3 | 13.4 x 11.3 |
| Family Room | 20 x 19.2 |
| Living Room | 22.8 x 13.5 |
| Kitchen | 17.3 x 9.2 |
Listing Details
| Office | Champagne & Parisi Real Estate |
|---|---|
| info@champagneparisi.com |

