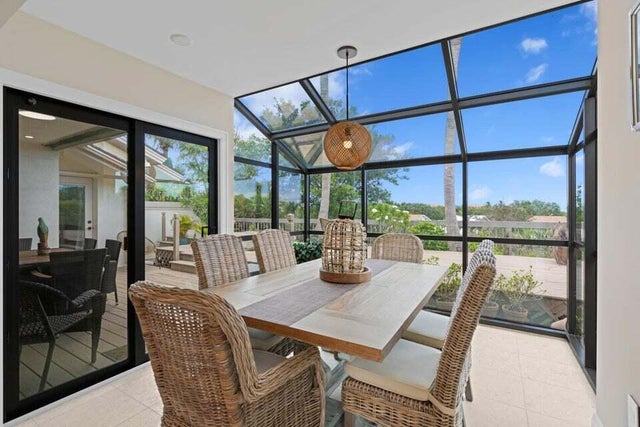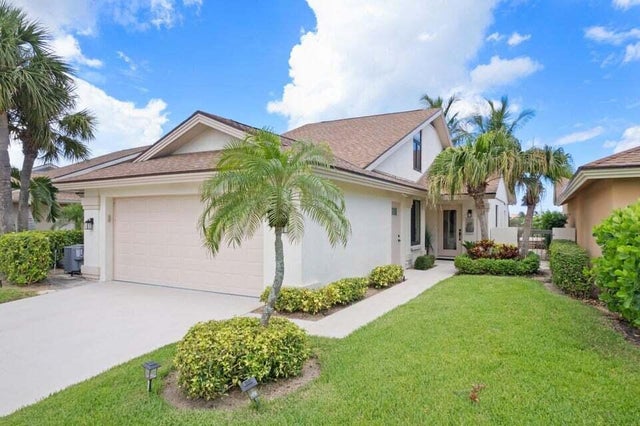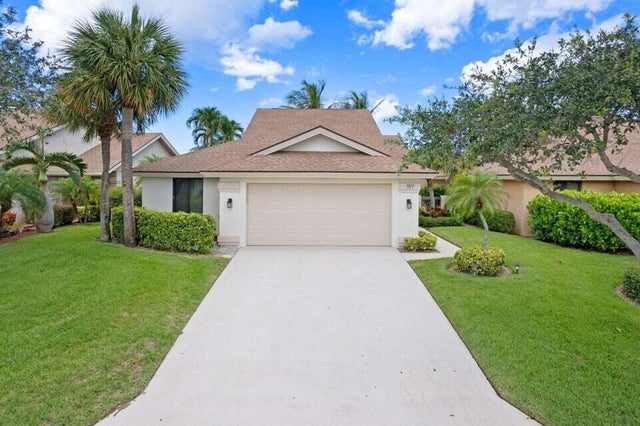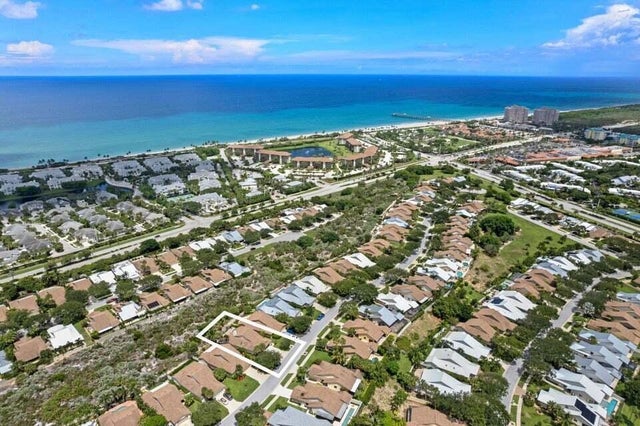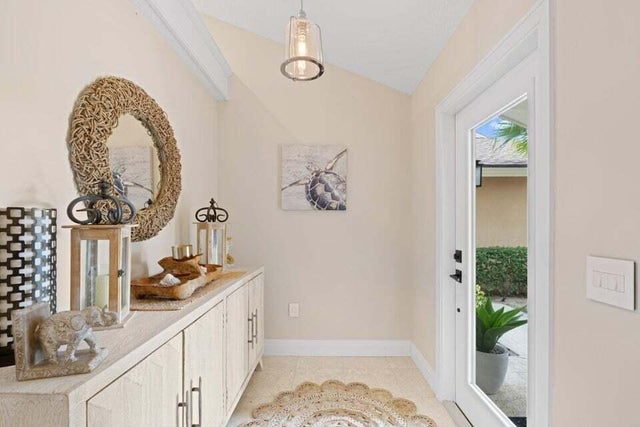About 197 Ridge Road
:Welcome to The Bluffs a Jupiter Beach Paradise! You will fall in love with this RENOVATED Bluffs home the moment you arrive. Walk to the turquoise waters of Jupiter Beach & the Juno Pier from this light & bright 3 bedroom + loft/den/or bedroom if you like. Located high on the Ridge. Gorgeous east exposure, feel the ocean breezes and listen to the sound of the waves. Relax on the private elevated deck & watch kiteboarders sailing. Custom features: Shell stone & wood flooring throughout, custom millwork, office/den in large sunny loft, extended kitchen w/granite c-tops, French doors, coquina wood burning fireplace, ALL impact glass, atrium dining room, New A/C with 4 zones, community heated pool, tennis/pickleball/playgrounds. Perfect Beach Retreat. close to shops, restaurants.
Features of 197 Ridge Road
| MLS® # | RX-11119406 |
|---|---|
| USD | $1,279,000 |
| CAD | $1,800,359 |
| CNY | 元9,132,700 |
| EUR | €1,107,009 |
| GBP | £964,224 |
| RUB | ₽102,331,127 |
| HOA Fees | $301 |
| Bedrooms | 3 |
| Bathrooms | 2.00 |
| Full Baths | 2 |
| Total Square Footage | 2,578 |
| Living Square Footage | 1,999 |
| Square Footage | Tax Rolls |
| Acres | 0.00 |
| Year Built | 1985 |
| Type | Residential |
| Sub-Type | Single Family Detached |
| Restrictions | Buyer Approval |
| Unit Floor | 0 |
| Status | Active |
| HOPA | No Hopa |
| Membership Equity | No |
Community Information
| Address | 197 Ridge Road |
|---|---|
| Area | 5200 |
| Subdivision | RIDGE AT THE BLUFFS |
| Development | Ridge at the Bluffs |
| City | Jupiter |
| County | Palm Beach |
| State | FL |
| Zip Code | 33477 |
Amenities
| Amenities | Basketball, Bike - Jog, Manager on Site, Park, Pickleball, Picnic Area, Playground, Pool, Sidewalks, Street Lights, Tennis |
|---|---|
| Utilities | Cable, 3-Phase Electric, Public Sewer, Public Water |
| Parking | Garage - Attached |
| # of Garages | 2 |
| Is Waterfront | No |
| Waterfront | None |
| Has Pool | No |
| Pets Allowed | Yes |
| Subdivision Amenities | Basketball, Bike - Jog, Manager on Site, Park, Pickleball, Picnic Area, Playground, Pool, Sidewalks, Street Lights, Community Tennis Courts |
Interior
| Interior Features | Built-in Shelves, Closet Cabinets, Ctdrl/Vault Ceilings, Decorative Fireplace, Fireplace(s), French Door, Cook Island, Laundry Tub, Roman Tub, Upstairs Living Area, Walk-in Closet |
|---|---|
| Appliances | Auto Garage Open, Dishwasher, Disposal, Dryer, Microwave, Range - Electric, Refrigerator, Washer, Water Heater - Elec |
| Heating | Central |
| Cooling | Central |
| Fireplace | Yes |
| # of Stories | 1 |
| Stories | 1.00 |
| Furnished | Furniture Negotiable |
| Master Bedroom | Dual Sinks, Separate Shower |
Exterior
| Construction | CBS |
|---|---|
| Front Exposure | East |
Additional Information
| Date Listed | August 29th, 2025 |
|---|---|
| Days on Market | 46 |
| Zoning | res |
| Foreclosure | No |
| Short Sale | No |
| RE / Bank Owned | No |
| HOA Fees | 301 |
| Parcel ID | 30434116020002820 |
Room Dimensions
| Master Bedroom | 16 x 12 |
|---|---|
| Bedroom 2 | 14 x 12 |
| Bedroom 3 | 13 x 12 |
| Dining Room | 12 x 10 |
| Living Room | 26 x 18 |
| Kitchen | 20 x 9 |
| Loft | 14 x 13 |
Listing Details
| Office | DolyOcean Group, LLC |
|---|---|
| carolloomis4@aol.com |

