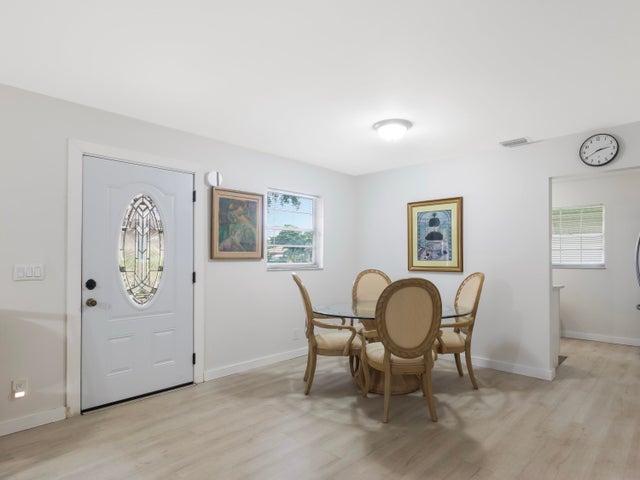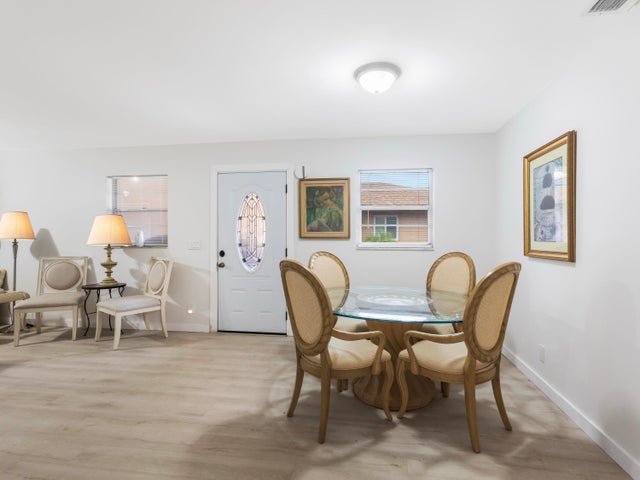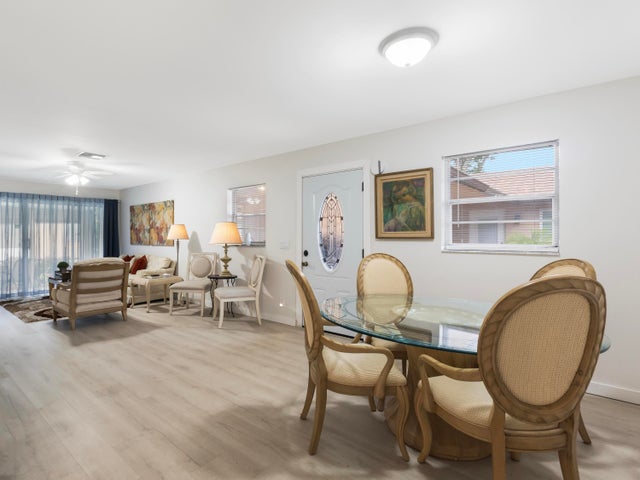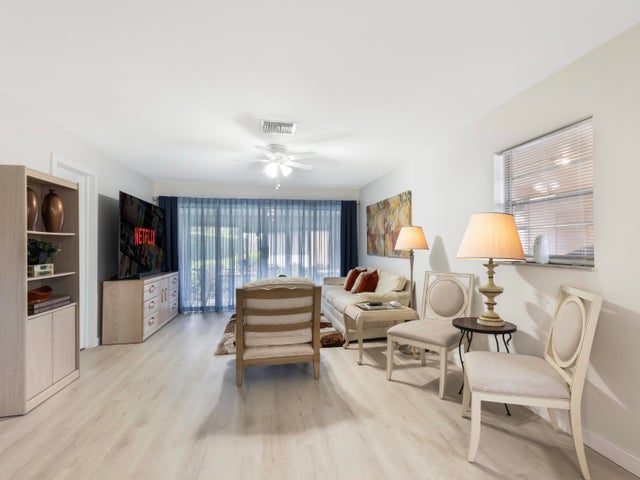About 725 Whippoorwill Lane
Welcome home! This beautifully renovated, move-in ready gem features a fresh, neutral design that invites you to make it your own. You'll appreciate the kitchen, complete with stainless steel appliances, quartz countertops, and soft-close cabinets, as well as new flooring throughout. Start your mornings on the screened patio or unwind in the evenings with roll-down shades. Updated roof, A/C, water heater, and electrical panel--you can simply move in and enjoy your new space.
Features of 725 Whippoorwill Lane
| MLS® # | RX-11119411 |
|---|---|
| USD | $240,000 |
| CAD | $334,488 |
| CNY | 元1,703,952 |
| EUR | €206,057 |
| GBP | £181,564 |
| RUB | ₽19,151,928 |
| HOA Fees | $325 |
| Bedrooms | 2 |
| Bathrooms | 2.00 |
| Full Baths | 2 |
| Total Square Footage | 1,460 |
| Living Square Footage | 950 |
| Square Footage | Tax Rolls |
| Acres | 0.17 |
| Year Built | 1977 |
| Type | Residential |
| Sub-Type | Townhouse / Villa / Row |
| Style | Villa |
| Unit Floor | 0 |
| Status | Pending |
| HOPA | Yes-Verified |
| Membership Equity | No |
Community Information
| Address | 725 Whippoorwill Lane |
|---|---|
| Area | 4530 |
| Subdivision | COUNTRY MANORS CONDO |
| City | Delray Beach |
| County | Palm Beach |
| State | FL |
| Zip Code | 33445 |
Amenities
| Amenities | Clubhouse, Pool, Shuffleboard, Street Lights |
|---|---|
| Utilities | Cable, 3-Phase Electric, Public Sewer, Public Water |
| Parking Spaces | 1 |
| Parking | Carport - Attached, Covered, Open |
| View | Garden |
| Is Waterfront | No |
| Waterfront | None |
| Has Pool | No |
| Pets Allowed | No |
| Unit | Corner |
| Subdivision Amenities | Clubhouse, Pool, Shuffleboard, Street Lights |
Interior
| Interior Features | Walk-in Closet |
|---|---|
| Appliances | Dishwasher, Dryer, Microwave, Range - Electric, Refrigerator, Washer, Washer/Dryer Hookup, Water Heater - Elec |
| Heating | Central |
| Cooling | Ceiling Fan, Central |
| Fireplace | No |
| # of Stories | 1 |
| Stories | 1.00 |
| Furnished | Furniture Negotiable, Unfurnished |
| Master Bedroom | 2 Master Baths, 2 Master Suites, Separate Shower |
Exterior
| Exterior Features | Auto Sprinkler, Open Porch, Screened Patio, Shutters |
|---|---|
| Windows | Single Hung Metal |
| Roof | Comp Shingle |
| Construction | CBS |
| Front Exposure | East |
Additional Information
| Date Listed | August 29th, 2025 |
|---|---|
| Days on Market | 61 |
| Zoning | RM(cit |
| Foreclosure | No |
| Short Sale | No |
| RE / Bank Owned | No |
| HOA Fees | 325 |
| Parcel ID | 12424612040077250 |
Room Dimensions
| Master Bedroom | 14 x 12 |
|---|---|
| Bedroom 2 | 12 x 11 |
| Dining Room | 10 x 9 |
| Living Room | 22 x 13 |
| Kitchen | 13 x 11 |
Listing Details
| Office | Premier Listings |
|---|---|
| jordana@premierlistings.com |





