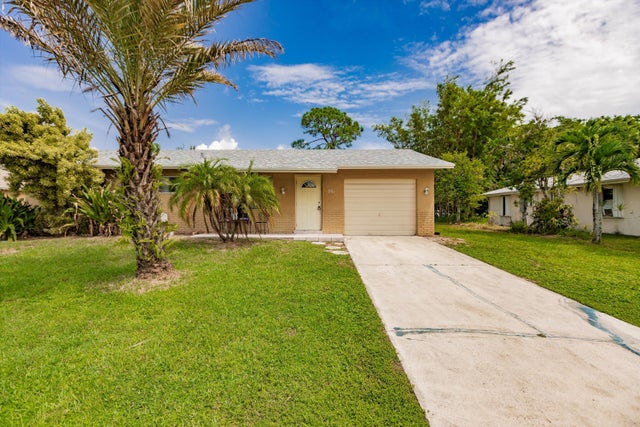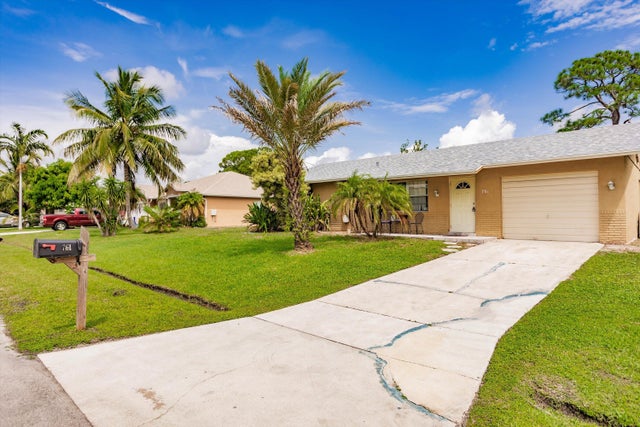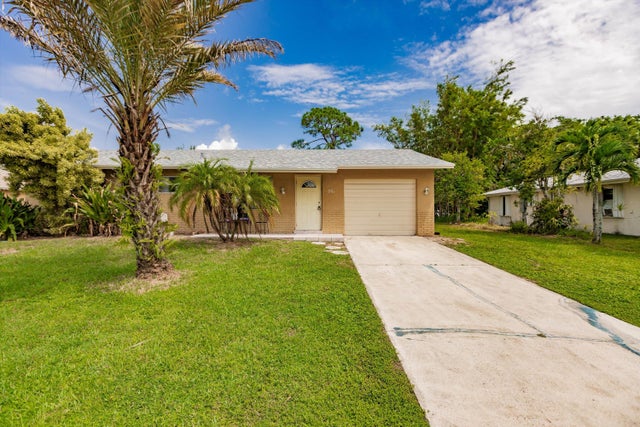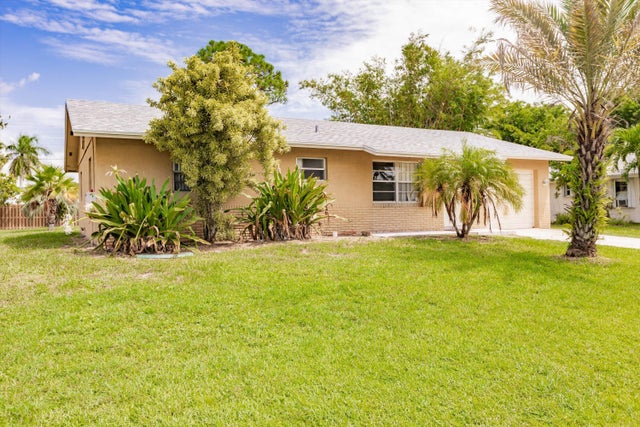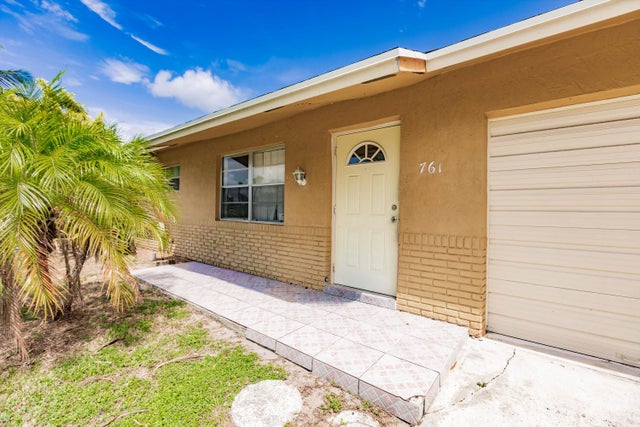About 761 Se Browning Avenue
Welcome to 761 SE Browning Ave in Port St. Lucie! This 3 bedroom, 2 bath home is perfect as a starter or downsizing option. Featuring a brand new roof, fresh interior paint, and an open layout, it's move-in ready. The kitchen offers stainless steel appliances, while the converted garage serves as a versatile third bedroom, office, or playroom. Conveniently located near shopping, dining, schools, and parks, this home combines comfort and value in a great neighborhood. Schedule your showing today!
Features of 761 Se Browning Avenue
| MLS® # | RX-11119491 |
|---|---|
| USD | $304,000 |
| CAD | $426,254 |
| CNY | 元2,166,000 |
| EUR | €262,391 |
| GBP | £228,351 |
| RUB | ₽24,849,872 |
| Bedrooms | 3 |
| Bathrooms | 2.00 |
| Full Baths | 2 |
| Total Square Footage | 1,616 |
| Living Square Footage | 1,350 |
| Square Footage | Owner |
| Acres | 0.23 |
| Year Built | 1978 |
| Type | Residential |
| Sub-Type | Single Family Detached |
| Restrictions | None |
| Style | Spanish |
| Unit Floor | 0 |
| Status | Active |
| HOPA | No Hopa |
| Membership Equity | No |
Community Information
| Address | 761 Se Browning Avenue |
|---|---|
| Area | 7170 |
| Subdivision | PORT ST LUCIE SECTION 3 |
| City | Port Saint Lucie |
| County | St. Lucie |
| State | FL |
| Zip Code | 34983 |
Amenities
| Amenities | None |
|---|---|
| Utilities | Cable, 3-Phase Electric, Public Sewer, Public Water |
| Is Waterfront | No |
| Waterfront | None |
| Has Pool | No |
| Pets Allowed | Yes |
| Subdivision Amenities | None |
Interior
| Interior Features | Entry Lvl Lvng Area, Split Bedroom, Walk-in Closet |
|---|---|
| Appliances | Dishwasher, Dryer, Microwave, Range - Electric, Refrigerator, Washer, Water Heater - Elec |
| Heating | Central, Electric |
| Cooling | Ceiling Fan, Central, Electric |
| Fireplace | No |
| # of Stories | 1 |
| Stories | 1.00 |
| Furnished | Unfurnished |
| Master Bedroom | Combo Tub/Shower |
Exterior
| Exterior Features | Screened Patio |
|---|---|
| Lot Description | < 1/4 Acre |
| Roof | Comp Shingle |
| Construction | CBS |
| Front Exposure | South |
Additional Information
| Date Listed | August 29th, 2025 |
|---|---|
| Days on Market | 53 |
| Zoning | RS-2PS |
| Foreclosure | No |
| Short Sale | No |
| RE / Bank Owned | No |
| Parcel ID | 342051010410001 |
Room Dimensions
| Master Bedroom | 12 x 11 |
|---|---|
| Living Room | 17 x 18 |
| Kitchen | 10 x 10 |
Listing Details
| Office | Allied Property Mgmt Group Inc |
|---|---|
| anthony@alliedpmg.com |

