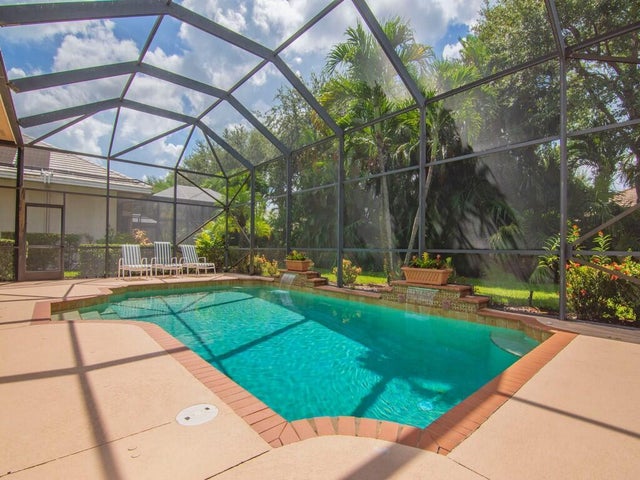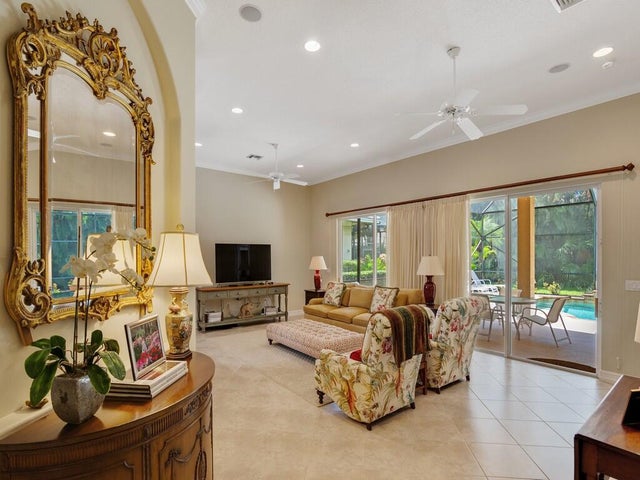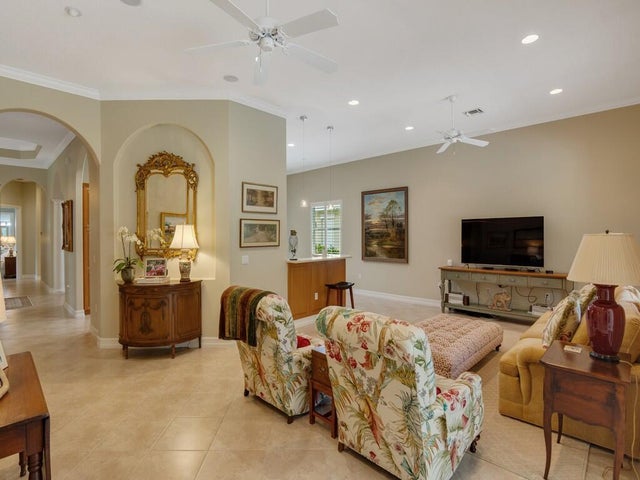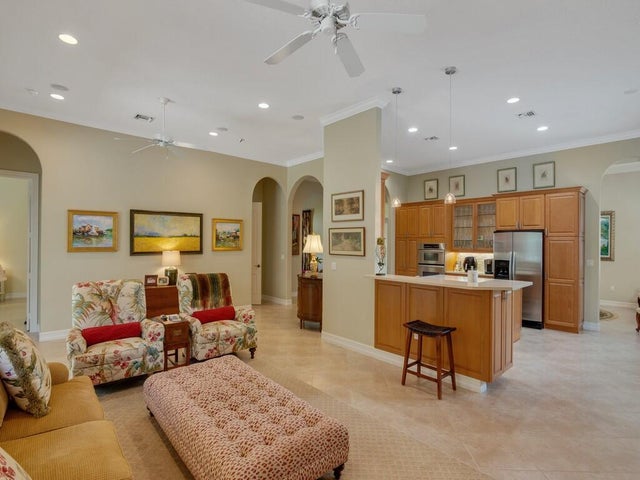About 1225 Riverwind Circle
Welcome to 1225 Riverwind Circle, a beautifully maintained home in a peaceful, established community. This residence features a bright, functional layout with a spacious great room and dining room, complemented by an open kitchen that flows seamlessly into the living space. With three bedrooms, three- and one-half baths, and a dedicated den, the home offers flexibility and comfort for everyday living.A whole-house generator and meticulously cared-for interior add to the sense of quality and security. Step outside to a private backyard retreat with a covered patio and screened pool--perfect for relaxing or entertaining.Enjoy the lifestyle of a secure community with exceptional amenities including a clubhouse, resort-style pool, fitness center, tennis courts, and pickleball.
Open Houses
| Sun, Nov 2nd | 1:00pm - 3:00pm |
|---|
Features of 1225 Riverwind Circle
| MLS® # | RX-11119500 |
|---|---|
| USD | $775,000 |
| CAD | $1,085,915 |
| CNY | 元5,513,118 |
| EUR | €669,776 |
| GBP | £590,220 |
| RUB | ₽62,658,518 |
| HOA Fees | $504 |
| Bedrooms | 3 |
| Bathrooms | 4.00 |
| Full Baths | 3 |
| Half Baths | 1 |
| Total Square Footage | 3,844 |
| Living Square Footage | 2,822 |
| Square Footage | Tax Rolls |
| Acres | 0.00 |
| Year Built | 2006 |
| Type | Residential |
| Sub-Type | Single Family Detached |
| Restrictions | Lease OK w/Restrict, No RV, Other, Tenant Approval |
| Unit Floor | 0 |
| Status | Active |
| HOPA | No Hopa |
| Membership Equity | No |
Community Information
| Address | 1225 Riverwind Circle |
|---|---|
| Area | 6321 - City of Vero Beach (IR) |
| Subdivision | Riverwind |
| City | Vero Beach |
| County | Indian River |
| State | FL |
| Zip Code | 32967 |
Amenities
| Amenities | Clubhouse, Exercise Room, Pickleball, Pool, Sidewalks, Tennis |
|---|---|
| Utilities | Cable, 3-Phase Electric, Public Sewer, Public Water |
| Parking | Driveway, Garage - Attached |
| # of Garages | 2 |
| View | Pool |
| Is Waterfront | No |
| Waterfront | None |
| Has Pool | Yes |
| Pool | Screened |
| Pets Allowed | Restricted |
| Subdivision Amenities | Clubhouse, Exercise Room, Pickleball, Pool, Sidewalks, Community Tennis Courts |
| Security | Gate - Unmanned |
Interior
| Interior Features | Ctdrl/Vault Ceilings, Foyer, Cook Island, Pantry, Split Bedroom, Volume Ceiling, Walk-in Closet |
|---|---|
| Appliances | Cooktop, Dishwasher, Disposal, Dryer, Generator Whle House, Microwave, Refrigerator, Wall Oven, Washer, Water Heater - Elec |
| Heating | Central, Electric |
| Cooling | Ceiling Fan, Central, Electric |
| Fireplace | No |
| # of Stories | 1 |
| Stories | 1.00 |
| Furnished | Unfurnished |
| Master Bedroom | Dual Sinks, Mstr Bdrm - Ground, Separate Shower, Separate Tub |
Exterior
| Lot Description | East of US-1 |
|---|---|
| Windows | Impact Glass, Plantation Shutters |
| Roof | Flat Tile |
| Construction | Block, Concrete, Frame/Stucco |
| Front Exposure | North |
Additional Information
| Date Listed | August 29th, 2025 |
|---|---|
| Days on Market | 63 |
| Zoning | Residential |
| Foreclosure | No |
| Short Sale | No |
| RE / Bank Owned | No |
| HOA Fees | 504 |
| Parcel ID | 32392500006000000090.0 |
Room Dimensions
| Master Bedroom | 17 x 11 |
|---|---|
| Bedroom 2 | 11 x 12 |
| Bedroom 3 | 11 x 14 |
| Den | 12 x 13 |
| Living Room | 16 x 27 |
| Kitchen | 14 x 12 |
Listing Details
| Office | Alex MacWilliam, Inc. |
|---|---|
| info@alexmacwilliam.com |





