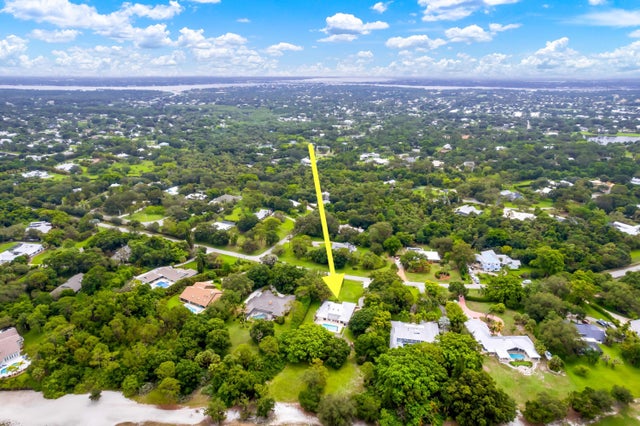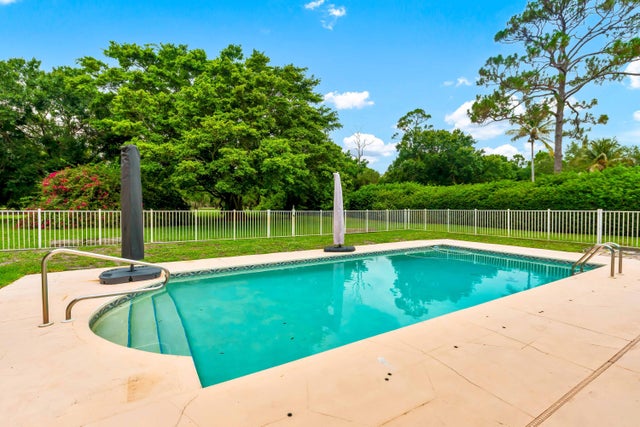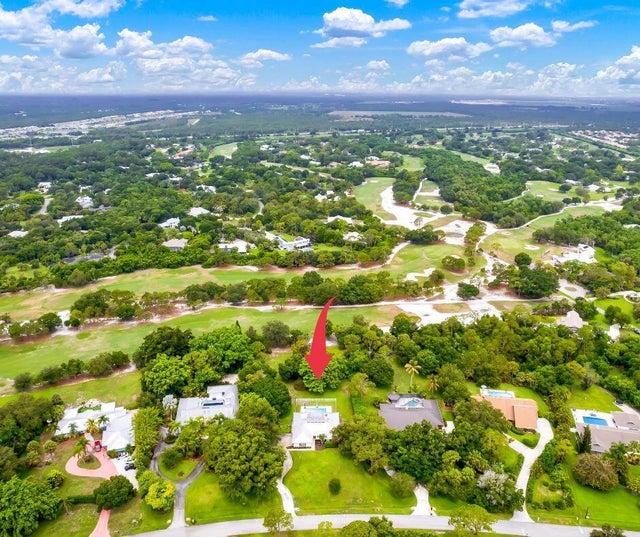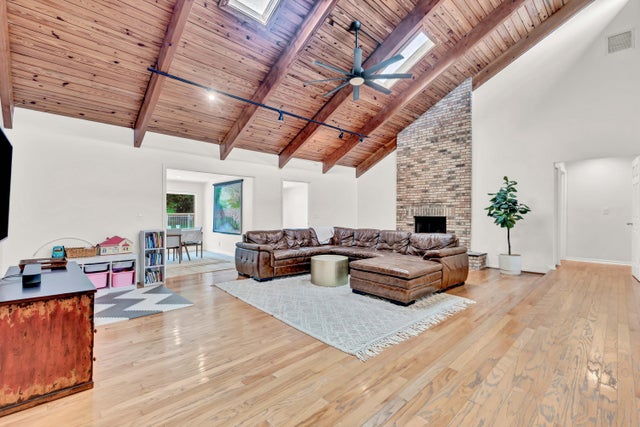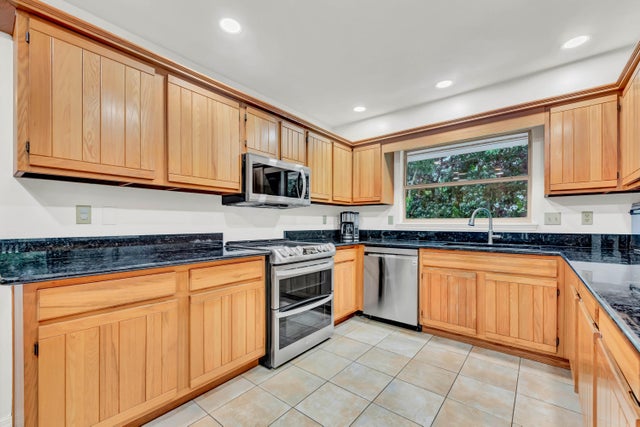About 1874 Sw St Andrews Drive
Golf Course Home in Desirable Crane Creek! Set on a spacious 1.23-acre lot, this custom 4-bedroom, 3-bath, 2-car garage pool home, which backs to the 18th hole, offers the perfect blend of comfort, privacy, and scenic golf course views. The split floor plan features a large bright great room with a wet bar, cozy fireplace, and soaring vaulted ceilings, an eat-in kitchen, and generously sized rooms, all designed to capture the beauty of the Crane Creek Golf Course just beyond your backyard. Outside enjoy the fenced-in pool, perfect for entertaining or relaxing, with plenty of green space for family fun. Located in a gated community with 24-hour manned security, Crane Creek offers peace of mind and a beautiful natural setting. Conveniently located near I-95, Florida's Turnpike, & top-ratedschools, this is a wonderful place to call home! Optional golf & clubhouse memberships available.
Features of 1874 Sw St Andrews Drive
| MLS® # | RX-11119511 |
|---|---|
| USD | $699,000 |
| CAD | $979,893 |
| CNY | 元4,973,224 |
| EUR | €601,497 |
| GBP | £523,497 |
| RUB | ₽56,463,612 |
| HOA Fees | $252 |
| Bedrooms | 4 |
| Bathrooms | 3.00 |
| Full Baths | 3 |
| Total Square Footage | 3,157 |
| Living Square Footage | 2,538 |
| Square Footage | Tax Rolls |
| Acres | 1.23 |
| Year Built | 1980 |
| Type | Residential |
| Sub-Type | Single Family Detached |
| Restrictions | Other |
| Style | Ranch |
| Unit Floor | 0 |
| Status | Pending |
| HOPA | No Hopa |
| Membership Equity | No |
Community Information
| Address | 1874 Sw St Andrews Drive |
|---|---|
| Area | 9 - Palm City |
| Subdivision | CRANE CREEK COUNTRY CLUB |
| City | Palm City |
| County | Martin |
| State | FL |
| Zip Code | 34990 |
Amenities
| Amenities | Golf Course |
|---|---|
| Utilities | Public Sewer, Public Water |
| Parking | 2+ Spaces, Drive - Circular, Driveway, Garage - Attached |
| # of Garages | 2 |
| Is Waterfront | No |
| Waterfront | None |
| Has Pool | Yes |
| Pool | Inground |
| Pets Allowed | Yes |
| Unit | On Golf Course |
| Subdivision Amenities | Golf Course Community |
| Security | Gate - Manned |
Interior
| Interior Features | Bar, Built-in Shelves, Ctdrl/Vault Ceilings, Entry Lvl Lvng Area, Foyer, Laundry Tub, Pantry, Split Bedroom, Volume Ceiling, Walk-in Closet, Wet Bar, Fireplace(s), Sky Light(s) |
|---|---|
| Appliances | Dishwasher, Dryer, Microwave, Range - Electric, Refrigerator, Washer |
| Heating | Central, Electric |
| Cooling | Ceiling Fan, Central, Electric |
| Fireplace | Yes |
| # of Stories | 1 |
| Stories | 1.00 |
| Furnished | Unfurnished |
| Master Bedroom | Combo Tub/Shower, Mstr Bdrm - Ground |
Exterior
| Exterior Features | Fence, Open Patio |
|---|---|
| Lot Description | 1 to < 2 Acres, Paved Road, Private Road |
| Roof | Metal |
| Construction | Frame |
| Front Exposure | North |
School Information
| Elementary | Citrus Grove Elementary |
|---|---|
| Middle | Hidden Oaks Middle School |
| High | Martin County High School |
Additional Information
| Date Listed | August 29th, 2025 |
|---|---|
| Days on Market | 43 |
| Zoning | PUD-R |
| Foreclosure | No |
| Short Sale | No |
| RE / Bank Owned | No |
| HOA Fees | 252 |
| Parcel ID | 113840004000001204 |
Room Dimensions
| Master Bedroom | 1 x 1 |
|---|---|
| Living Room | 1 x 1 |
| Kitchen | 1 x 1 |
Listing Details
| Office | Keller Williams Realty Of The Treasure Coast |
|---|---|
| thesouthfloridabroker@gmail.com |

