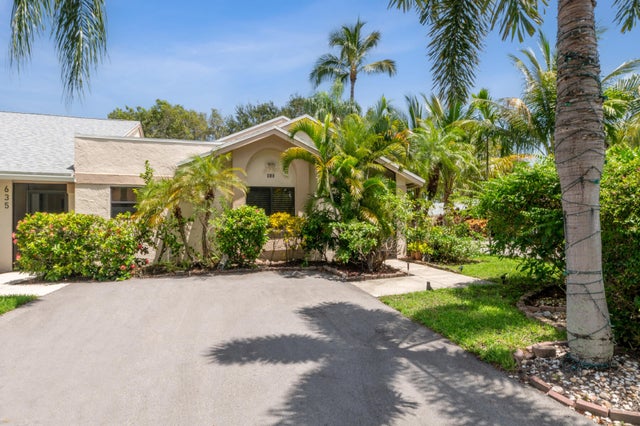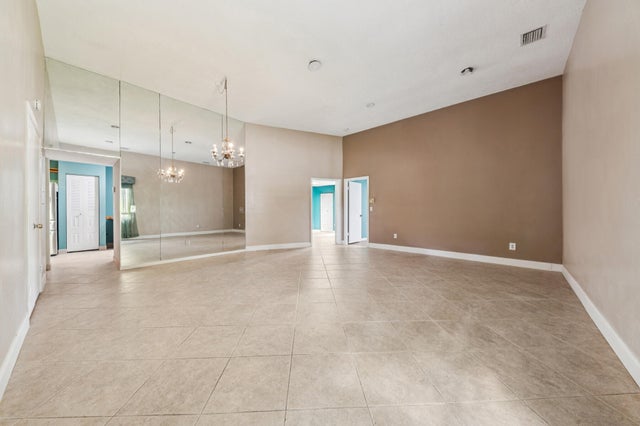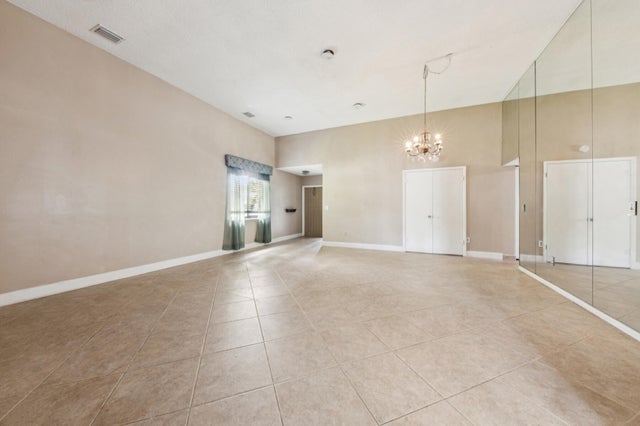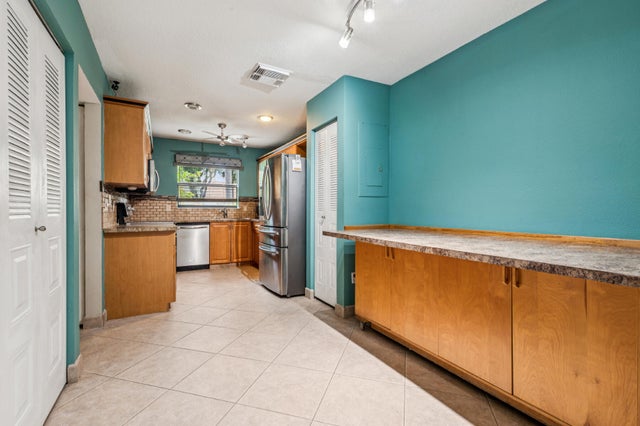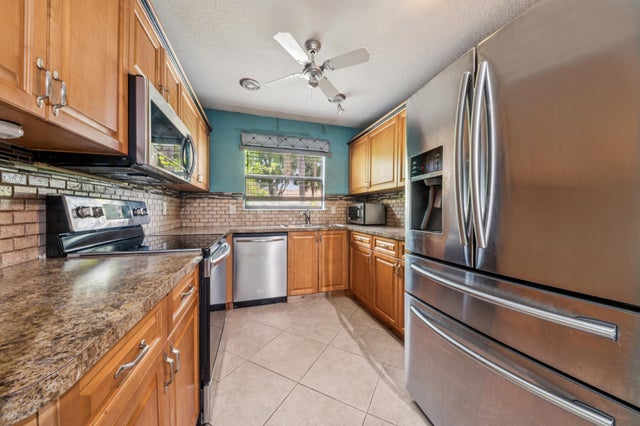About 615 Nw 31st Avenue
Welcome to this 2 bedroom 2 bathroom Villa with a Den that can be converted into a 3rd bedroom. This Villa is nestled on a desirable corner lot in a gated community. Step inside to discover a spacious and airy layout featuring vaulted ceilings that enhance the sense of openness and natural light throughout the main living areas. The family room is perfect for relaxing or entertaining and connected to an eat-in kitchen. The thoughtfully designed split-bedroom floor plan provides privacy and flexibility, making it ideal for guests or a home office. This Villa comes with a spacious driveway for 2 vehicles right in front with a fenced patio in the back. Rainberry Bay is an Active 55+ Community, the clubhouse features a workout room, sauna, locker rooms, arts & crafts studio, game rooms,conference room, a theater for entertainment, swimming pool, tennis courts, walking, and biking trails.
Features of 615 Nw 31st Avenue
| MLS® # | RX-11119530 |
|---|---|
| USD | $240,000 |
| CAD | $334,488 |
| CNY | 元1,703,952 |
| EUR | €206,057 |
| GBP | £181,564 |
| RUB | ₽19,151,928 |
| HOA Fees | $575 |
| Bedrooms | 2 |
| Bathrooms | 2.00 |
| Full Baths | 2 |
| Total Square Footage | 1,610 |
| Living Square Footage | 1,580 |
| Square Footage | Tax Rolls |
| Acres | 0.11 |
| Year Built | 1984 |
| Type | Residential |
| Sub-Type | Townhouse / Villa / Row |
| Style | < 4 Floors, Villa |
| Unit Floor | 0 |
| Status | Pending |
| HOPA | Yes-Verified |
| Membership Equity | No |
Community Information
| Address | 615 Nw 31st Avenue |
|---|---|
| Area | 4530 |
| Subdivision | RAINBERRY BAY SEC 5-A |
| City | Delray Beach |
| County | Palm Beach |
| State | FL |
| Zip Code | 33445 |
Amenities
| Amenities | Bike - Jog, Clubhouse, Community Room, Exercise Room, Game Room, Library, Pickleball, Pool, Sauna, Spa-Hot Tub, Street Lights, Tennis |
|---|---|
| Utilities | Cable, 3-Phase Electric, Public Sewer, Public Water |
| Parking | 2+ Spaces, Assigned, Driveway |
| View | Garden |
| Is Waterfront | No |
| Waterfront | None |
| Has Pool | No |
| Pets Allowed | Restricted |
| Unit | Corner |
| Subdivision Amenities | Bike - Jog, Clubhouse, Community Room, Exercise Room, Game Room, Library, Pickleball, Pool, Sauna, Spa-Hot Tub, Street Lights, Community Tennis Courts |
| Security | Gate - Manned, Security Patrol |
| Guest House | No |
Interior
| Interior Features | Ctdrl/Vault Ceilings, Foyer, Sky Light(s), Split Bedroom, Walk-in Closet |
|---|---|
| Appliances | Dishwasher, Disposal, Dryer, Ice Maker, Range - Electric, Refrigerator, Washer, Water Heater - Elec |
| Heating | Central, Electric |
| Cooling | Central, Electric |
| Fireplace | No |
| # of Stories | 1 |
| Stories | 1.00 |
| Furnished | Unfurnished |
| Master Bedroom | Dual Sinks, Mstr Bdrm - Ground, Separate Shower |
Exterior
| Exterior Features | Auto Sprinkler, Fence, Open Patio, Screen Porch |
|---|---|
| Lot Description | < 1/4 Acre |
| Roof | Comp Shingle |
| Construction | Frame, Frame/Stucco |
| Front Exposure | West |
School Information
| Elementary | Crosspointe Elementary School |
|---|---|
| Middle | Carver Middle School |
| High | Atlantic High School |
Additional Information
| Date Listed | August 29th, 2025 |
|---|---|
| Days on Market | 61 |
| Zoning | PRD(ci |
| Foreclosure | No |
| Short Sale | No |
| RE / Bank Owned | No |
| HOA Fees | 575.33 |
| Parcel ID | 12434607210090310 |
Room Dimensions
| Master Bedroom | 12 x 15 |
|---|---|
| Bedroom 2 | 10 x 12 |
| Dining Room | 8 x 8 |
| Family Room | 12 x 20 |
| Living Room | 19 x 20 |
| Kitchen | 8 x 9 |
Listing Details
| Office | EXP Realty LLC |
|---|---|
| a.shahin.broker@exprealty.net |

