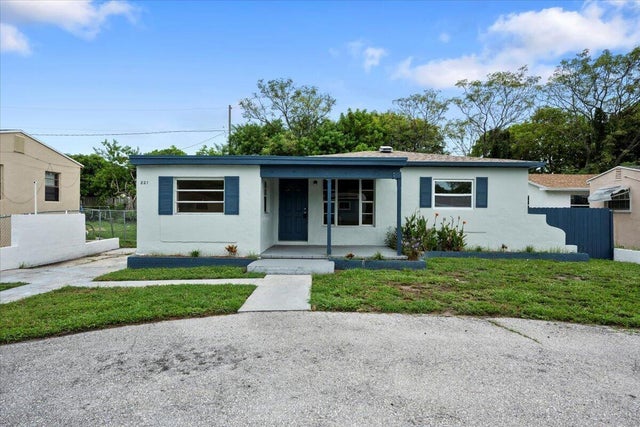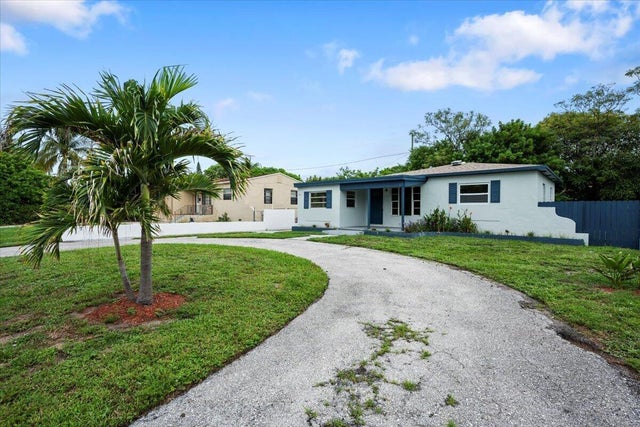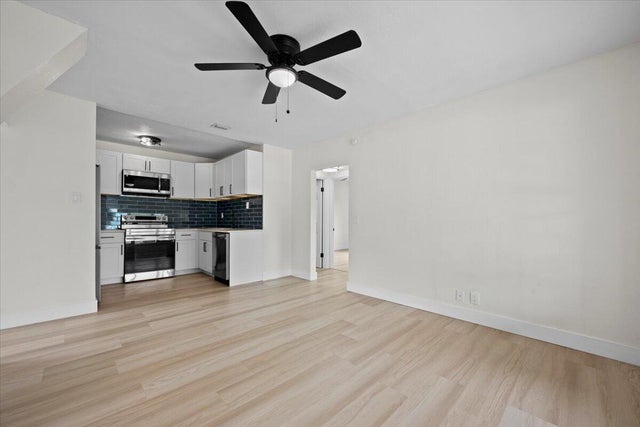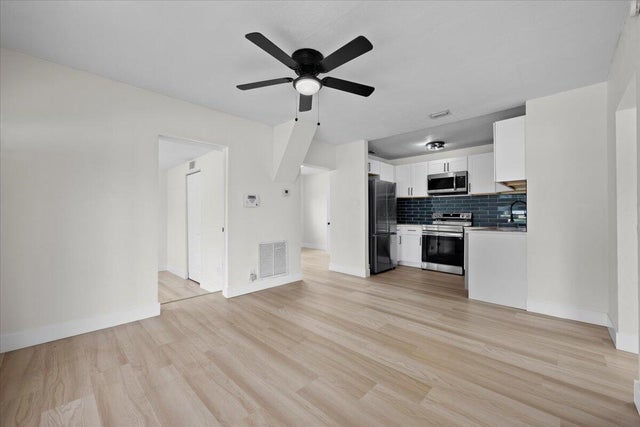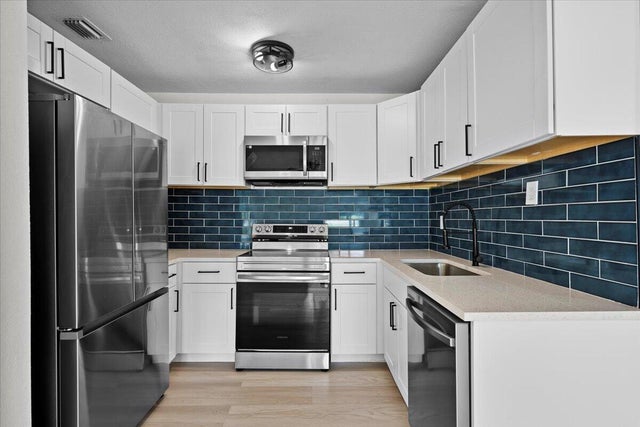About 821 43rd Street
Welcome to this beautifully updated 4-bedroom, 2-bath home in West Palm Beach! Featuring a newer 2021 roof and 2019 A/C system, this property offers peace of mind and modern comfort. Step inside to find a spacious open layout with luxury waterproof vinyl plank flooring throughout and fresh interior and exterior paint.The newly renovated kitchen boasts shaker-style cabinets, stainless steel appliances, quartz countertops, and a stylish tile backsplash, perfect for cooking and entertaining. Both bathrooms have been tastefully remodeled with modern finishes, creating a spa-like feel.With no HOA and priced under $400K, this move-in ready home is a rare find that combines style, comfort, and value. Don't miss this opportunity--this one is going to go fast!
Features of 821 43rd Street
| MLS® # | RX-11119562 |
|---|---|
| USD | $375,000 |
| CAD | $525,656 |
| CNY | 元2,671,875 |
| EUR | €322,692 |
| GBP | £280,846 |
| RUB | ₽30,475,800 |
| Bedrooms | 4 |
| Bathrooms | 2.00 |
| Full Baths | 2 |
| Total Square Footage | 1,330 |
| Living Square Footage | 1,200 |
| Square Footage | Tax Rolls |
| Acres | 0.14 |
| Year Built | 1947 |
| Type | Residential |
| Sub-Type | Single Family Detached |
| Restrictions | Other |
| Unit Floor | 0 |
| Status | Price Change |
| HOPA | No Hopa |
| Membership Equity | No |
Community Information
| Address | 821 43rd Street |
|---|---|
| Area | 5420 |
| Subdivision | NORTHMORE ADD |
| City | West Palm Beach |
| County | Palm Beach |
| State | FL |
| Zip Code | 33407 |
Amenities
| Amenities | None |
|---|---|
| Utilities | Public Sewer, Public Water |
| Is Waterfront | No |
| Waterfront | None |
| Has Pool | No |
| Pets Allowed | Yes |
| Subdivision Amenities | None |
Interior
| Interior Features | None |
|---|---|
| Appliances | Dishwasher, Range - Electric, Refrigerator |
| Heating | Central |
| Cooling | Central |
| Fireplace | No |
| # of Stories | 1 |
| Stories | 1.00 |
| Furnished | Unfurnished |
| Master Bedroom | Separate Shower |
Exterior
| Lot Description | < 1/4 Acre |
|---|---|
| Construction | CBS |
| Front Exposure | South |
Additional Information
| Date Listed | August 29th, 2025 |
|---|---|
| Days on Market | 43 |
| Zoning | SF7(ci |
| Foreclosure | No |
| Short Sale | No |
| RE / Bank Owned | No |
| Parcel ID | 74434304130110111 |
Room Dimensions
| Master Bedroom | 13 x 8 |
|---|---|
| Bedroom 2 | 7 x 11 |
| Bedroom 3 | 8 x 8 |
| Bedroom 4 | 8 x 11 |
| Living Room | 11 x 11 |
| Kitchen | 5 x 8 |
Listing Details
| Office | Elevate Realty LLC |
|---|---|
| laura@elevaterealtypro.com |

