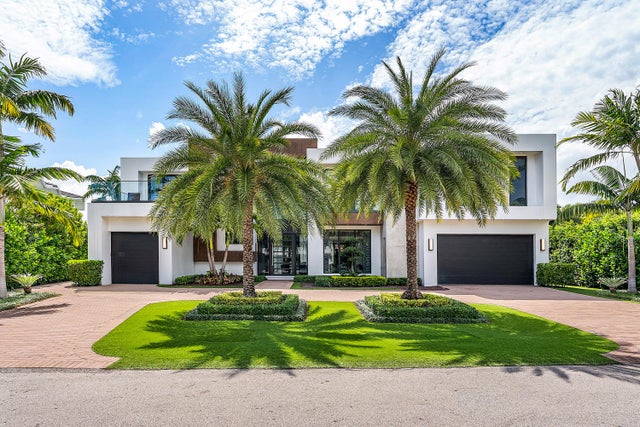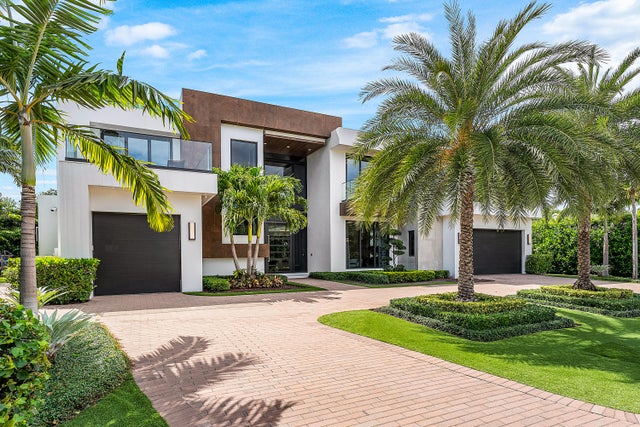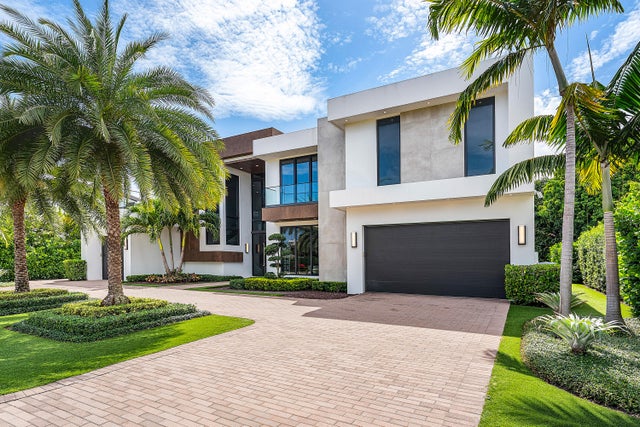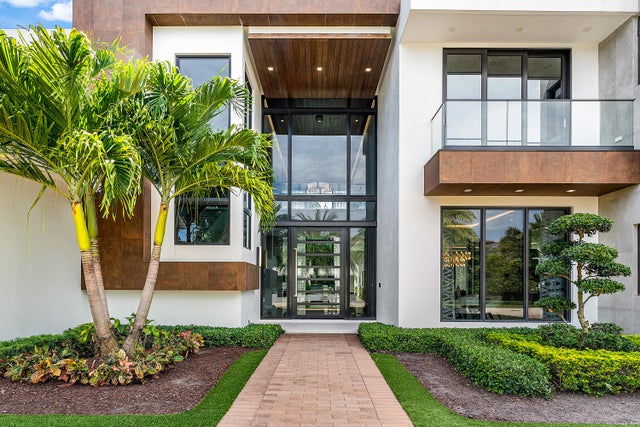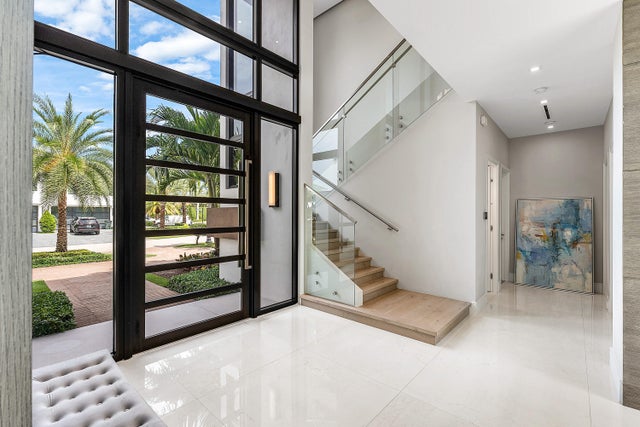About 2391 Areca Palm Road
Elegant 2021 modern estate in the prestigious Royal Palm Yacht & Country Club. Designed by Elmar Benavente (BE Design), built by Albanese & Sons, and furnished turnkey by Zelman Style Interiors. This 5-bedroom, 6.1-bath residence offers over 8,000 sq. ft. of luxury living with soaring ceilings, impact glass, and custom finishes throughout. Highlights include a chef's kitchen with Miele appliances and quartzite counters, formal and casual living areas, a glass-enclosed wine room, and a sleek lacquer bar. The expansive primary suite features dual baths, walk-in closets, and private balcony access. Additional en-suite bedrooms each include balconies. Outdoors, enjoy a resort-style pool and spa, summer kitchen, and covered loggia for entertaining. A 3-car + golf cart garage, elevator, and smart-home features complete this estate. Ideally located near The Boca Raton Resort, beaches, and just 30 minutes to Fort Lauderdale or Palm Beach airports.
Features of 2391 Areca Palm Road
| MLS® # | RX-11119566 |
|---|---|
| USD | $9,490,000 |
| CAD | $13,303,557 |
| CNY | 元67,519,167 |
| EUR | €8,166,249 |
| GBP | £7,107,279 |
| RUB | ₽766,580,373 |
| HOA Fees | $269 |
| Bedrooms | 5 |
| Bathrooms | 7.00 |
| Full Baths | 6 |
| Half Baths | 1 |
| Total Square Footage | 8,090 |
| Living Square Footage | 6,140 |
| Square Footage | Tax Rolls |
| Acres | 0.30 |
| Year Built | 2021 |
| Type | Residential |
| Sub-Type | Single Family Detached |
| Restrictions | Buyer Approval |
| Style | Contemporary |
| Unit Floor | 0 |
| Status | Active |
| HOPA | No Hopa |
| Membership Equity | Yes |
Community Information
| Address | 2391 Areca Palm Road |
|---|---|
| Area | 4190 |
| Subdivision | ROYAL PALM YACHT & COUNTRY CLUB |
| City | Boca Raton |
| County | Palm Beach |
| State | FL |
| Zip Code | 33432 |
Amenities
| Amenities | None |
|---|---|
| Utilities | Cable, 3-Phase Electric, Public Sewer, Public Water |
| Parking | 2+ Spaces, Garage - Attached |
| # of Garages | 4 |
| Is Waterfront | No |
| Waterfront | None |
| Has Pool | Yes |
| Pool | Concrete, Heated, Inground, Spa |
| Pets Allowed | Yes |
| Subdivision Amenities | None |
| Security | Gate - Manned, Security Patrol |
Interior
| Interior Features | Bar, Built-in Shelves, Elevator, Pantry, Split Bedroom |
|---|---|
| Appliances | Dishwasher, Disposal, Dryer, Freezer, Ice Maker, Microwave, Range - Electric, Refrigerator, Smoke Detector, Washer |
| Heating | Central |
| Cooling | Central |
| Fireplace | No |
| # of Stories | 2 |
| Stories | 2.00 |
| Furnished | Unfurnished |
| Master Bedroom | Dual Sinks, Mstr Bdrm - Upstairs, Separate Shower, Separate Tub |
Exterior
| Exterior Features | Auto Sprinkler, Built-in Grill, Summer Kitchen |
|---|---|
| Lot Description | 1/4 to 1/2 Acre |
| Construction | CBS, Concrete, Frame/Stucco |
| Front Exposure | Northeast |
Additional Information
| Date Listed | August 29th, 2025 |
|---|---|
| Days on Market | 45 |
| Zoning | R1A(ci |
| Foreclosure | No |
| Short Sale | No |
| RE / Bank Owned | No |
| HOA Fees | 269.17 |
| Parcel ID | 06434729100100190 |
Room Dimensions
| Master Bedroom | 22.4 x 19.4 |
|---|---|
| Bedroom 2 | 18.8 x 15.3 |
| Bedroom 3 | 18.6 x 16 |
| Bedroom 4 | 16.6 x 13.6 |
| Bedroom 5 | 15.4 x 14.8 |
| Dining Room | 16.6 x 14.1 |
| Living Room | 30 x 20 |
| Kitchen | 20 x 20 |
Listing Details
| Office | Douglas Elliman |
|---|---|
| flbroker@elliman.com |

