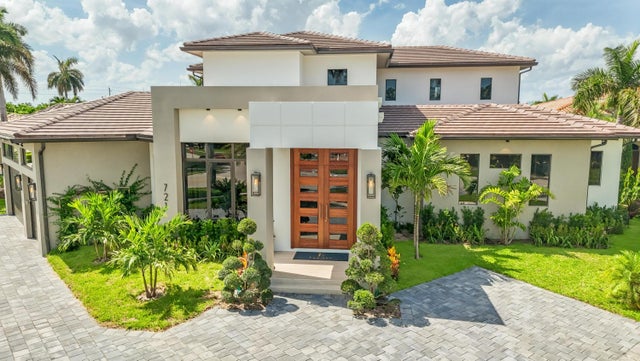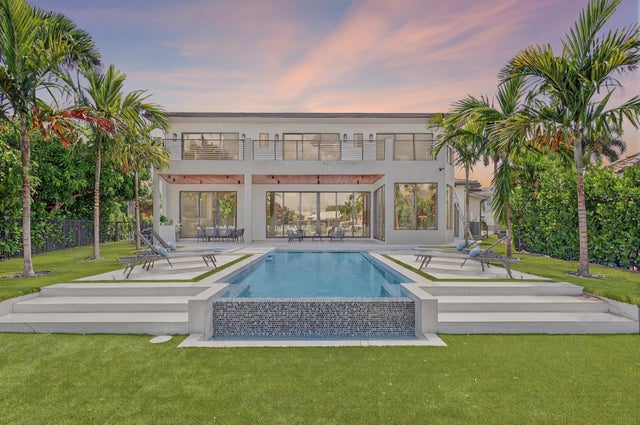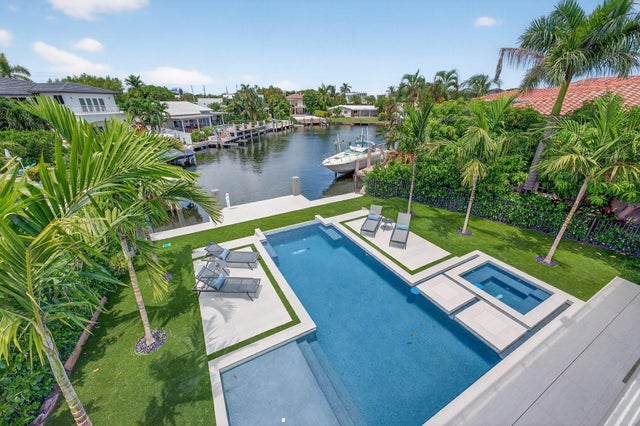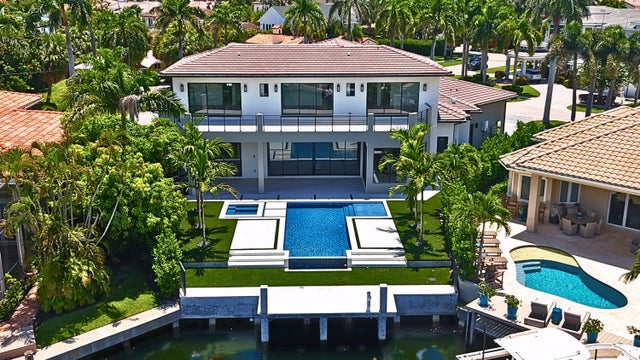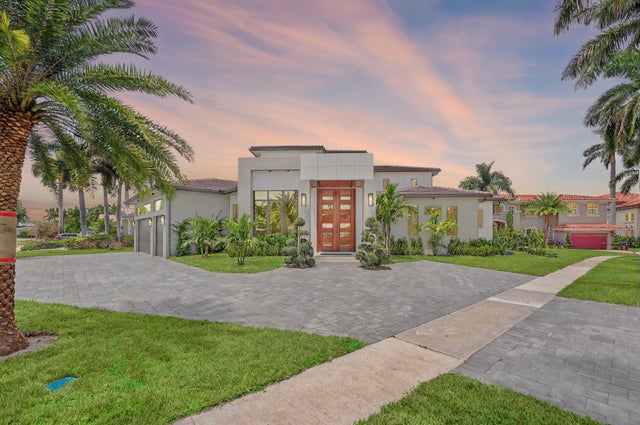About 721 Ne 34th Street
Bring your yacht and stroll to the beach as you experience the ultimate in luxury living at this brand-new waterfront masterpiece. This newly constructed coastal estate offers 5 bedrooms, 5.5 baths, and an expansive resort-style pool deck complete with a private pool, spa, and summer kitchen, perfect for year-round entertaining. The main level features a stunning primary suite designed as a serene retreat with breathtaking water views. A versatile office or den doubles as a fifth bedroom to suit your lifestyle needs. Expertly crafted by Elysee Homes, one of Boca Raton's premier custom builders, this home epitomizes modern elegance and the very best of Boca Raton's luxury waterfront living.
Open Houses
| Sun, Oct 12th | 12:00pm - 4:00pm |
|---|
Features of 721 Ne 34th Street
| MLS® # | RX-11119610 |
|---|---|
| USD | $6,499,000 |
| CAD | $9,109,973 |
| CNY | 元46,305,375 |
| EUR | €5,592,461 |
| GBP | £4,867,251 |
| RUB | ₽528,165,931 |
| Bedrooms | 5 |
| Bathrooms | 6.00 |
| Full Baths | 5 |
| Half Baths | 1 |
| Total Square Footage | 7,699 |
| Living Square Footage | 5,556 |
| Square Footage | Developer |
| Acres | 0.31 |
| Year Built | 2025 |
| Type | Residential |
| Sub-Type | Single Family Detached |
| Restrictions | None |
| Style | Contemporary |
| Unit Floor | 0 |
| Status | Active |
| HOPA | No Hopa |
| Membership Equity | No |
Community Information
| Address | 721 Ne 34th Street |
|---|---|
| Area | 4180 |
| Subdivision | LAKE ROGERS ISLE UNIT A |
| City | Boca Raton |
| County | Palm Beach |
| State | FL |
| Zip Code | 33431 |
Amenities
| Amenities | Bike - Jog, Boating |
|---|---|
| Utilities | Public Sewer, Public Water |
| Parking | 2+ Spaces, Garage - Attached |
| # of Garages | 3 |
| View | Canal, Pool |
| Is Waterfront | Yes |
| Waterfront | Canal Width 81 - 120, Navigable, No Fixed Bridges, Ocean Access, Seawall |
| Has Pool | Yes |
| Pool | Inground, Salt Water, Spa |
| Boat Services | Electric Available, Private Dock, Up to 40 Ft Boat, Water Available |
| Pets Allowed | Yes |
| Subdivision Amenities | Bike - Jog, Boating |
| Security | Burglar Alarm |
Interior
| Interior Features | Entry Lvl Lvng Area, Cook Island, Pantry, Walk-in Closet, Wet Bar |
|---|---|
| Appliances | Auto Garage Open, Dishwasher, Dryer, Freezer, Generator Whle House, Microwave, Range - Gas, Refrigerator, Washer |
| Heating | Central, Electric |
| Cooling | Central, Electric |
| Fireplace | No |
| # of Stories | 2 |
| Stories | 2.00 |
| Furnished | Unfurnished |
| Master Bedroom | Bidet, Dual Sinks, Mstr Bdrm - Ground, Separate Shower, Separate Tub |
Exterior
| Exterior Features | Auto Sprinkler, Built-in Grill, Fence, Open Patio, Summer Kitchen, Zoned Sprinkler |
|---|---|
| Lot Description | < 1/4 Acre, East of US-1, Paved Road, Public Road |
| Windows | Impact Glass |
| Roof | Concrete Tile |
| Construction | CBS |
| Front Exposure | Southeast |
School Information
| Elementary | J. C. Mitchell Elementary School |
|---|---|
| Middle | Boca Raton Community Middle School |
| High | Boca Raton Community High School |
Additional Information
| Date Listed | August 29th, 2025 |
|---|---|
| Days on Market | 44 |
| Zoning | R1B(ci |
| Foreclosure | No |
| Short Sale | No |
| RE / Bank Owned | No |
| Parcel ID | 06434708070020600 |
| Waterfront Frontage | 42.5 |
Room Dimensions
| Master Bedroom | 16 x 29 |
|---|---|
| Bedroom 2 | 16 x 14 |
| Bedroom 3 | 13 x 15 |
| Bedroom 4 | 16 x 16 |
| Den | 12 x 15 |
| Living Room | 20 x 35 |
| Kitchen | 18 x 19 |
Listing Details
| Office | Lenson Realty |
|---|---|
| broker@lensonrealty.com |

