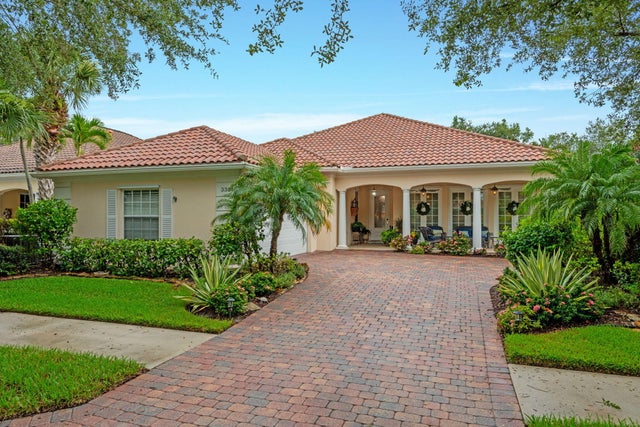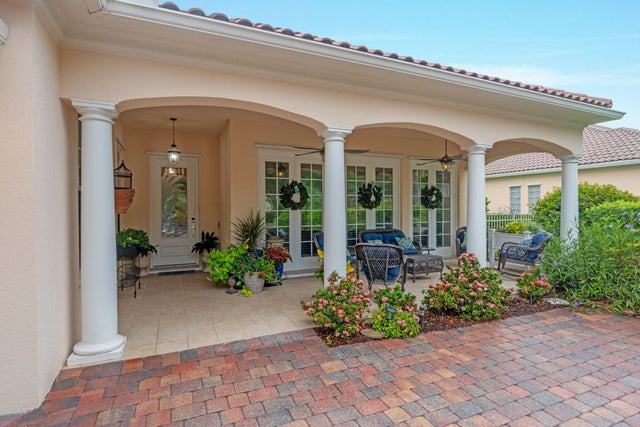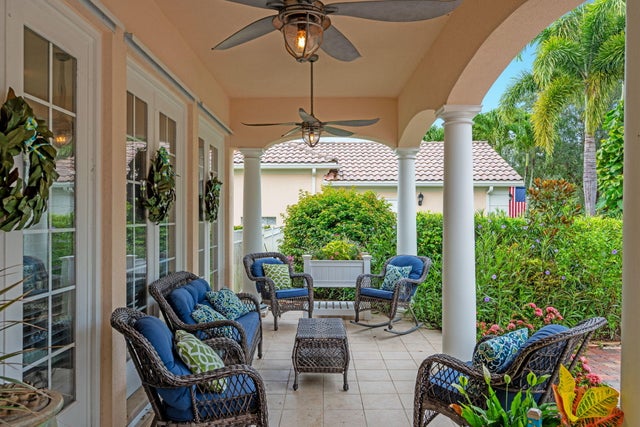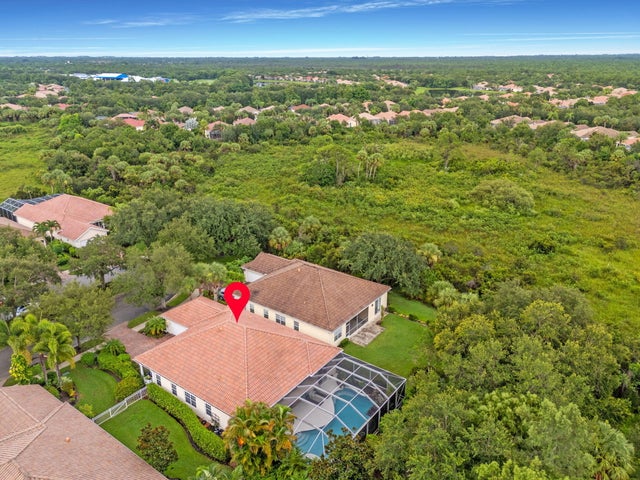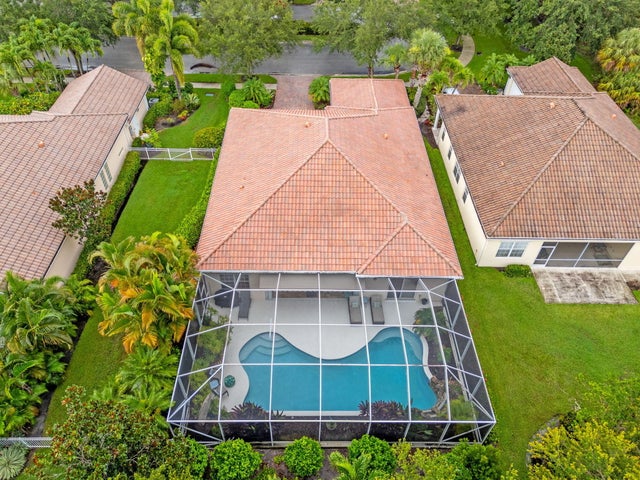About 3381 Se Diamond Hill Terrace
Beautifully apointed Carlyle Model - The Retreat at Hobe SoundThis Divosta built 4BR/3BA pool home (2,493 SF) sits on a quiet cul-de-sac with preserve views. Features include a triple-split layout, formal living with fireplace, open great room, and modern kitchen with white cabinetry, SS appliances, and breakfast nook. The primary suite offers pool views, walk-in closet, and spa-style bath. HVAC 1year old w maintenance Plan, resurfaced pool, 1 yr old washer/ Dryer, Outside: Saltwater heated pool, screened patio, tropical landscaping, fenced dog run, and 2-car garage with extended driveway. HOA Benefits including lawn care, cable TV, internet, fitness center with pool, bocce ball, and Tennis Courts.
Features of 3381 Se Diamond Hill Terrace
| MLS® # | RX-11119661 |
|---|---|
| USD | $875,000 |
| CAD | $1,226,531 |
| CNY | 元6,234,375 |
| EUR | €752,947 |
| GBP | £655,308 |
| RUB | ₽71,110,200 |
| HOA Fees | $392 |
| Bedrooms | 4 |
| Bathrooms | 3.00 |
| Full Baths | 3 |
| Total Square Footage | 3,387 |
| Living Square Footage | 2,493 |
| Square Footage | Tax Rolls |
| Acres | 0.26 |
| Year Built | 2002 |
| Type | Residential |
| Sub-Type | Single Family Detached |
| Restrictions | Buyer Approval, Comercial Vehicles Prohibited, Lease OK w/Restrict, Tenant Approval |
| Style | Ranch, Traditional |
| Unit Floor | 0 |
| Status | Active |
| HOPA | No Hopa |
| Membership Equity | No |
Community Information
| Address | 3381 Se Diamond Hill Terrace |
|---|---|
| Area | 7720 |
| Subdivision | THE RETREAT |
| Development | The Retreat at Seabranch |
| City | Hobe Sound |
| County | Martin |
| State | FL |
| Zip Code | 33455 |
Amenities
| Amenities | Bocce Ball, Clubhouse, Exercise Room, Game Room, Manager on Site, Pickleball, Pool, Shuffleboard, Sidewalks, Tennis |
|---|---|
| Utilities | Cable, 3-Phase Electric, Public Sewer, Public Water |
| Parking | 2+ Spaces, Drive - Decorative, Driveway, Garage - Attached, Vehicle Restrictions |
| # of Garages | 2 |
| View | Garden, Pool, Preserve |
| Is Waterfront | No |
| Waterfront | None |
| Has Pool | Yes |
| Pool | Equipment Included, Freeform, Gunite, Heated, Inground, Screened |
| Pets Allowed | Restricted |
| Subdivision Amenities | Bocce Ball, Clubhouse, Exercise Room, Game Room, Manager on Site, Pickleball, Pool, Shuffleboard, Sidewalks, Community Tennis Courts |
Interior
| Interior Features | Built-in Shelves, Custom Mirror, Fireplace(s), Foyer, Laundry Tub, Pantry, Pull Down Stairs, Roman Tub, Split Bedroom, Volume Ceiling, Walk-in Closet |
|---|---|
| Appliances | None |
| Heating | Central, Electric |
| Cooling | Ceiling Fan, Central, Electric |
| Fireplace | Yes |
| # of Stories | 1 |
| Stories | 1.00 |
| Furnished | Unfurnished |
| Master Bedroom | Dual Sinks, Mstr Bdrm - Ground, Separate Shower, Separate Tub |
Exterior
| Exterior Features | Auto Sprinkler, Covered Patio, Deck, Fence, Screen Porch, Screened Patio, Zoned Sprinkler |
|---|---|
| Lot Description | 1/4 to 1/2 Acre, Cul-De-Sac, Paved Road, West of US-1 |
| Windows | Blinds, Plantation Shutters, Single Hung Metal, Sliding, Solar Tinted |
| Roof | Barrel |
| Construction | CBS, Concrete |
| Front Exposure | Northeast |
School Information
| Elementary | Sea Wind Elementary School |
|---|---|
| Middle | Murray Middle School |
| High | South Fork High School |
Additional Information
| Date Listed | August 29th, 2025 |
|---|---|
| Days on Market | 43 |
| Foreclosure | No |
| Short Sale | No |
| RE / Bank Owned | No |
| HOA Fees | 392 |
| Parcel ID | 113941001000008600 |
Room Dimensions
| Master Bedroom | 14 x 16 |
|---|---|
| Bedroom 2 | 11 x 12 |
| Bedroom 3 | 11 x 12 |
| Bedroom 4 | 10 x 10 |
| Dining Room | 10 x 12 |
| Living Room | 10 x 14 |
| Kitchen | 10 x 14 |
Listing Details
| Office | Compass Florida LLC (PB) |
|---|---|
| brokerfl@compass.com |

