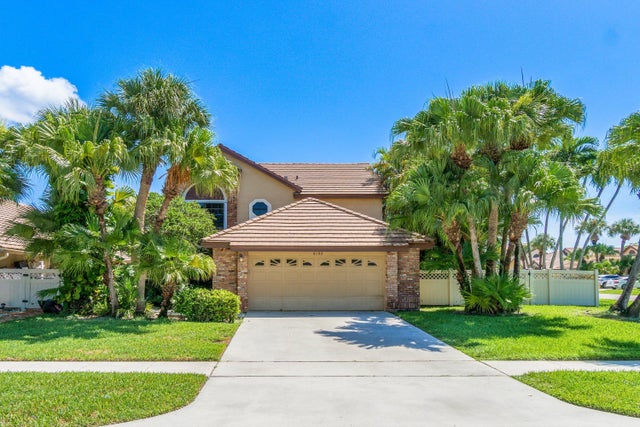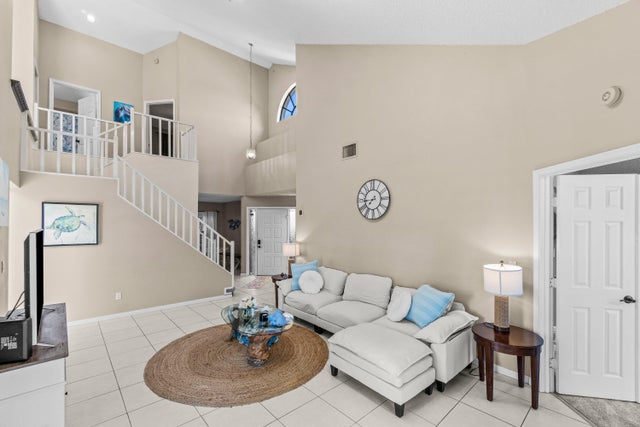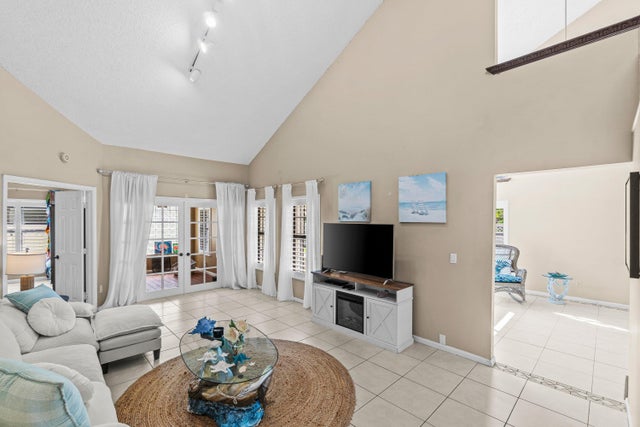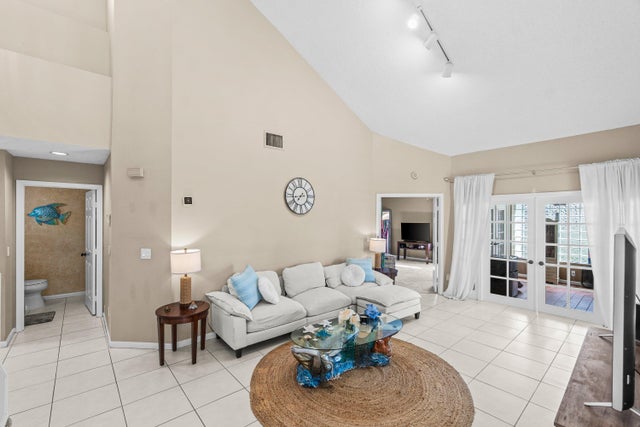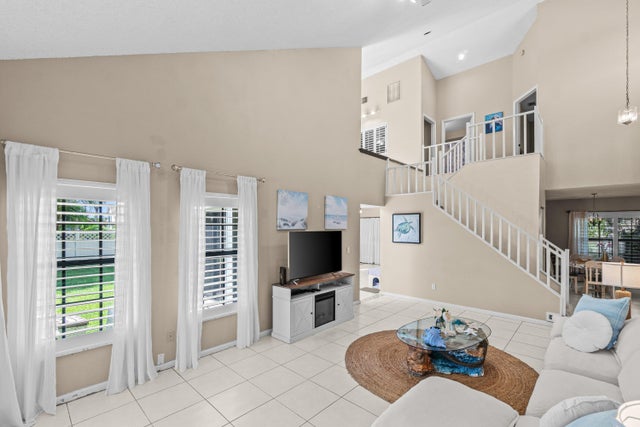About 8102 Allspice Drive
ALL AGES community. Beautiful 3/2.5/2 single family home in Aberdeen Country Club! Master bedroom is downstairs with dual new vanities & walk-in closets. Brand new appliances, paint, carpet & plantation shutters. Roof replaced in 2006. A rated School District for all grades. Oversized & incredible back & side yard, fully fenced for kids, pets or entertaining. Cambridge HOA includes Fiber Optic HD cable with DVR, high speed internet, landscaping, tree trimming, sprinklers, exterior painting of the home & more. Club features 2 gourmet restaurants, 3 pools, Fitness Center, Jim Fazio designed 18-hole golf course, racquet sports, exciting activities, and exceptional cuisine. Close to 95/Turnpike, Palm Beach International Airport, shopping and more! Check out aberdeencountryclub for info.
Features of 8102 Allspice Drive
| MLS® # | RX-11119740 |
|---|---|
| USD | $295,000 |
| CAD | $413,752 |
| CNY | 元2,102,480 |
| EUR | €252,991 |
| GBP | £219,707 |
| RUB | ₽23,913,585 |
| HOA Fees | $495 |
| Bedrooms | 3 |
| Bathrooms | 3.00 |
| Full Baths | 2 |
| Half Baths | 1 |
| Total Square Footage | 2,643 |
| Living Square Footage | 2,064 |
| Square Footage | Tax Rolls |
| Acres | 0.21 |
| Year Built | 1988 |
| Type | Residential |
| Sub-Type | Single Family Detached |
| Restrictions | Buyer Approval |
| Unit Floor | 0 |
| Status | Price Change |
| HOPA | No Hopa |
| Membership Equity | Yes |
Community Information
| Address | 8102 Allspice Drive |
|---|---|
| Area | 4590 |
| Subdivision | CAMBRIDGE / ABERDEEN |
| City | Boynton Beach |
| County | Palm Beach |
| State | FL |
| Zip Code | 33472 |
Amenities
| Amenities | Bike - Jog, Bocce Ball, Cafe/Restaurant, Clubhouse, Community Room, Exercise Room, Game Room, Golf Course, Library, Lobby, Pickleball, Pool, Putting Green, Sidewalks, Spa-Hot Tub, Street Lights, Tennis |
|---|---|
| Utilities | Cable, 3-Phase Electric, Public Sewer, Public Water |
| Parking | 2+ Spaces, Driveway, Garage - Attached |
| # of Garages | 2 |
| View | Garden, Other |
| Is Waterfront | No |
| Waterfront | None |
| Has Pool | No |
| Pets Allowed | Yes |
| Unit | Corner |
| Subdivision Amenities | Bike - Jog, Bocce Ball, Cafe/Restaurant, Clubhouse, Community Room, Exercise Room, Game Room, Golf Course Community, Library, Lobby, Pickleball, Pool, Putting Green, Sidewalks, Spa-Hot Tub, Street Lights, Community Tennis Courts |
| Security | Security Sys-Owned |
Interior
| Interior Features | Ctdrl/Vault Ceilings, Entry Lvl Lvng Area, Foyer, Sky Light(s), Split Bedroom, Walk-in Closet |
|---|---|
| Appliances | Auto Garage Open, Dishwasher, Dryer, Microwave, Range - Electric, Refrigerator, Storm Shutters, Washer, Water Heater - Elec |
| Heating | Central, Electric |
| Cooling | Central, Electric |
| Fireplace | No |
| # of Stories | 2 |
| Stories | 2.00 |
| Furnished | Unfurnished |
| Master Bedroom | Mstr Bdrm - Ground, Mstr Bdrm - Sitting, Separate Shower, Separate Tub |
Exterior
| Exterior Features | Auto Sprinkler, Fence, Room for Pool, Lake/Canal Sprinkler |
|---|---|
| Lot Description | < 1/4 Acre |
| Roof | Concrete Tile |
| Construction | Block, CBS, Concrete |
| Front Exposure | West |
School Information
| Elementary | Crystal Lakes Elementary School |
|---|---|
| Middle | Christa Mcauliffe Middle School |
| High | Park Vista Community High School |
Additional Information
| Date Listed | August 30th, 2025 |
|---|---|
| Days on Market | 48 |
| Zoning | RS |
| Foreclosure | No |
| Short Sale | No |
| RE / Bank Owned | No |
| HOA Fees | 495 |
| Parcel ID | 00424515040030050 |
Room Dimensions
| Master Bedroom | 16 x 16 |
|---|---|
| Living Room | 20 x 13 |
| Kitchen | 13 x 11 |
Listing Details
| Office | RE/MAX Direct |
|---|---|
| ben@benarce.com |

