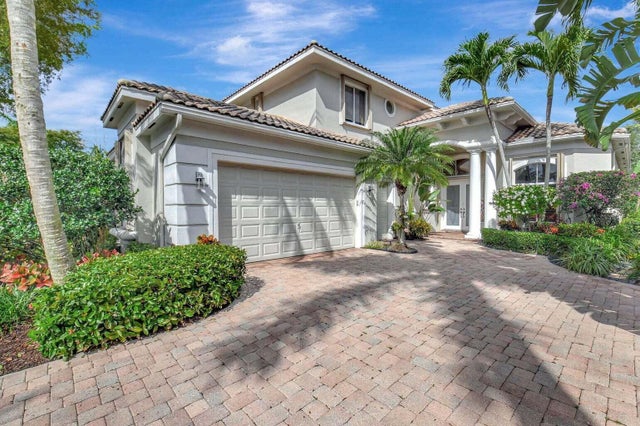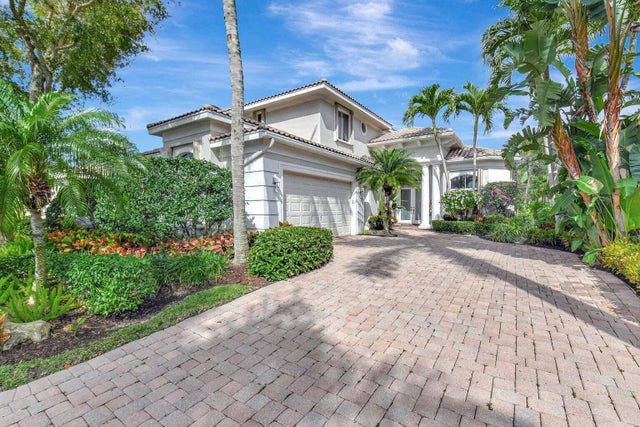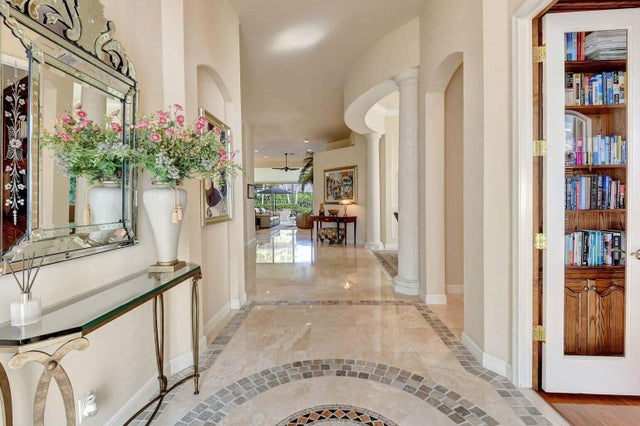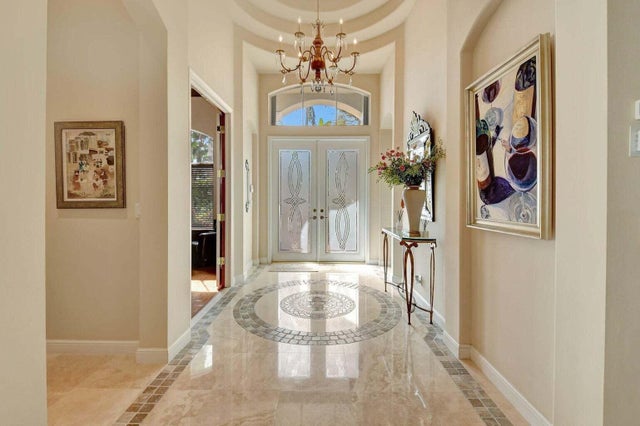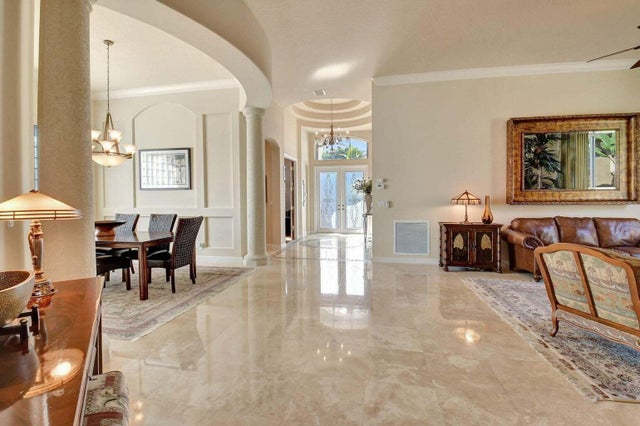About 7741 Montecito Place
Step into 3,360 sq ft of pure luxury in beautiful Addison Reserve. Fabulous chateau-style model featuring 4 BD, 3.5 BA, plus a custom office/den. This home boasts a beautiful open layout, elegant custom crown moldings, & a gourmet kitchen with 42'' upgraded cabinetry, marble backsplash and granite countertops. Enjoy peace of mind with newer A/C units and a newer hot water heater. The backyard is your private oasis, overlooking a pool w/built in waterfall. Upstairs, 2 bedrooms create a private retreat- perfect as a guest suite, in-law quarters, or a separate apartment-style space. This home has a partial golf membership. Enjoy the world-class Addison Reserve lifestyle!
Features of 7741 Montecito Place
| MLS® # | RX-11119756 |
|---|---|
| USD | $1,499,000 |
| CAD | $2,101,373 |
| CNY | 元10,665,040 |
| EUR | €1,289,906 |
| GBP | £1,122,636 |
| RUB | ₽121,085,772 |
| HOA Fees | $458 |
| Bedrooms | 4 |
| Bathrooms | 4.00 |
| Full Baths | 3 |
| Half Baths | 1 |
| Total Square Footage | 4,325 |
| Living Square Footage | 3,360 |
| Square Footage | Tax Rolls |
| Acres | 0.17 |
| Year Built | 2002 |
| Type | Residential |
| Sub-Type | Single Family Detached |
| Restrictions | Lease OK w/Restrict |
| Unit Floor | 0 |
| Status | Active |
| HOPA | No Hopa |
| Membership Equity | Yes |
Community Information
| Address | 7741 Montecito Place |
|---|---|
| Area | 4640 |
| Subdivision | ADDISON RESERVE PAR 15 |
| Development | Addison Reserve |
| City | Delray Beach |
| County | Palm Beach |
| State | FL |
| Zip Code | 33446 |
Amenities
| Amenities | Basketball, Bocce Ball, Cafe/Restaurant, Clubhouse, Community Room, Exercise Room, Golf Course, Manager on Site, Park, Pickleball, Playground, Pool, Putting Green, Sauna, Spa-Hot Tub, Tennis, Dog Park |
|---|---|
| Utilities | Cable, Public Sewer, Public Water |
| # of Garages | 2 |
| Is Waterfront | No |
| Waterfront | None |
| Has Pool | Yes |
| Pool | Gunite, Inground |
| Pets Allowed | Yes |
| Subdivision Amenities | Basketball, Bocce Ball, Cafe/Restaurant, Clubhouse, Community Room, Exercise Room, Golf Course Community, Manager on Site, Park, Pickleball, Playground, Pool, Putting Green, Sauna, Spa-Hot Tub, Community Tennis Courts, Dog Park |
Interior
| Interior Features | Entry Lvl Lvng Area, Foyer, Cook Island, Pantry, Roman Tub, Split Bedroom, Upstairs Living Area, Volume Ceiling, Walk-in Closet |
|---|---|
| Appliances | Auto Garage Open, Dishwasher, Dryer, Freezer |
| Heating | Central, Zoned |
| Cooling | Central, Zoned |
| Fireplace | No |
| # of Stories | 2 |
| Stories | 2.00 |
| Furnished | Unfurnished |
| Master Bedroom | Dual Sinks, Mstr Bdrm - Ground, Separate Shower, Separate Tub |
Exterior
| Lot Description | < 1/4 Acre |
|---|---|
| Construction | CBS |
| Front Exposure | Southeast |
School Information
| Middle | Omni Middle School |
|---|---|
| High | Spanish River Community High School |
Additional Information
| Date Listed | August 30th, 2025 |
|---|---|
| Days on Market | 43 |
| Zoning | RTS |
| Foreclosure | No |
| Short Sale | No |
| RE / Bank Owned | No |
| HOA Fees | 458.33 |
| Parcel ID | 00424628180000030 |
Room Dimensions
| Master Bedroom | 16 x 16 |
|---|---|
| Bedroom 2 | 14 x 12 |
| Bedroom 3 | 14 x 12 |
| Bedroom 4 | 14 x 12 |
| Den | 13 x 12 |
| Dining Room | 14 x 12 |
| Living Room | 18 x 16 |
| Kitchen | 16 x 14 |
Listing Details
| Office | Realty Home Advisors Inc |
|---|---|
| realtor1107@gmail.com |

