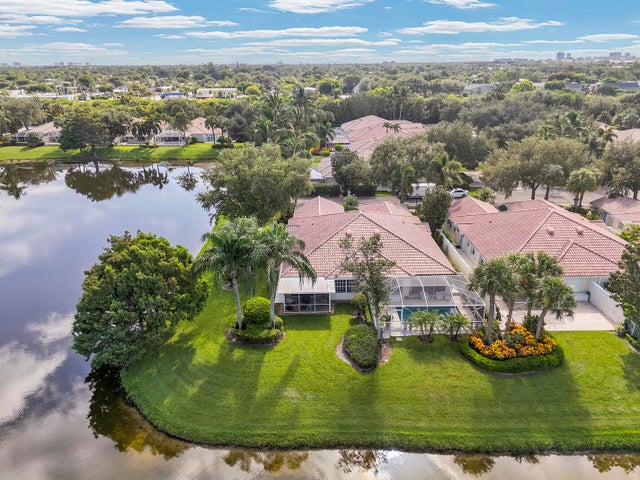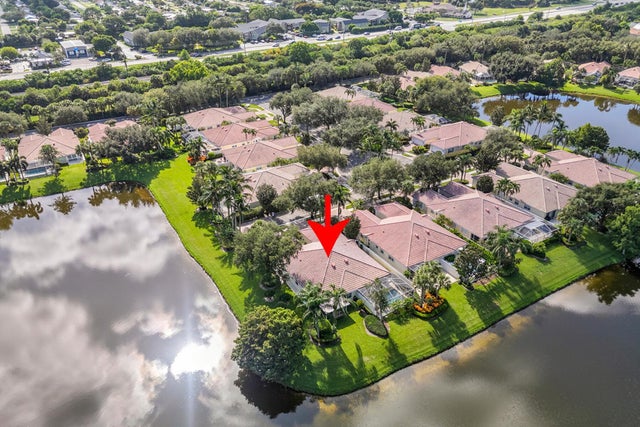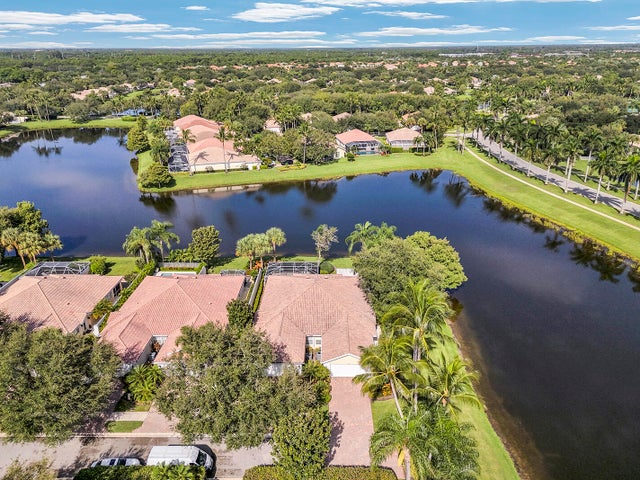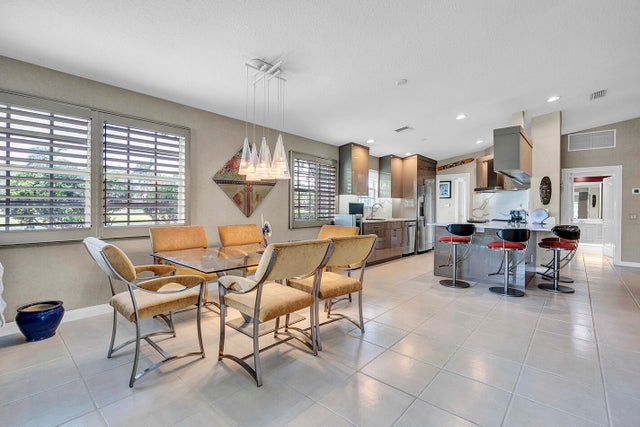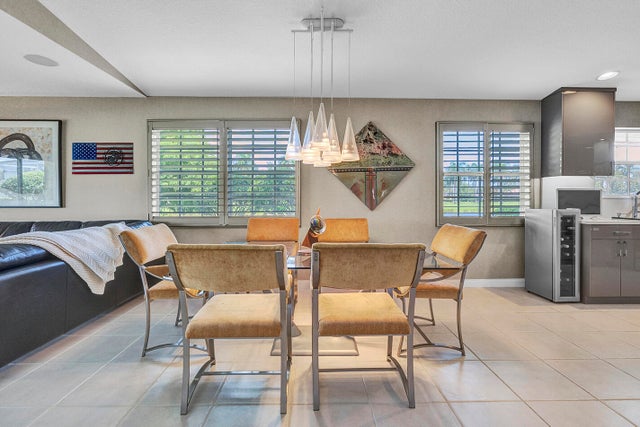About 935 Magdalena Road
This is a MUST SEE! Rarely available corner villa in The Isles, perfectly positioned on the community's largest lake with stunning water views on two sides. This gem offers a spacious and flexible split-bedroom floor plan, ideal for both everyday living and entertaining. The beautifully updated kitchen features brand-new stainless steel appliances, and the home has been lovingly maintained and is truly move-in ready. Enjoy serene lakefront living from your screened patio with fire pit, the perfect spot for relaxing sunsets or hosting guests. The Isles offers a resort-style lifestyle with amenities including a fitness center, heated pool, tennis, pickleball, and bocce ball. Conveniently located close to shopping, dining, and more. This unique corner residenceRarely available corner villa in The Isles, perfectly positioned on the community's largest lake with stunning water views on two sides. This gem offers a spacious and flexible split-bedroom floor plan, ideal for both everyday living and entertaining. The beautifully updated kitchen features brand-new stainless steel appliances, and the home has been lovingly maintained and is truly move-in ready. Enjoy serene lakefront living from your screened patio with fire pit, the perfect spot for relaxing sunsets or hosting guests. The Isles offers a resort-style lifestyle with amenities including a fitness center, heated pool, tennis, pickleball, and bocce ball. Conveniently located close to shopping, dining, and more. This unique corner residence is a rare find, don't miss the opportunity to own one of the best locations in The Isles with unbelievable lake views.
Open Houses
| Sat, Oct 25th | 12:00pm - 3:00pm |
|---|---|
| Sun, Oct 26th | 1:00pm - 4:00pm |
Features of 935 Magdalena Road
| MLS® # | RX-11119758 |
|---|---|
| USD | $699,000 |
| CAD | $980,103 |
| CNY | 元4,980,375 |
| EUR | €603,327 |
| GBP | £525,057 |
| RUB | ₽57,138,357 |
| HOA Fees | $546 |
| Bedrooms | 2 |
| Bathrooms | 2.00 |
| Full Baths | 2 |
| Total Square Footage | 2,119 |
| Living Square Footage | 1,678 |
| Square Footage | Tax Rolls |
| Acres | 0.16 |
| Year Built | 2003 |
| Type | Residential |
| Sub-Type | Townhouse / Villa / Row |
| Restrictions | Buyer Approval, Comercial Vehicles Prohibited, No Boat, No Lease 1st Year, No RV |
| Style | Villa |
| Unit Floor | 0 |
| Status | Active |
| HOPA | No Hopa |
| Membership Equity | No |
Community Information
| Address | 935 Magdalena Road |
|---|---|
| Area | 5310 |
| Subdivision | ISLES AT PALM BEACH GARDENS |
| City | Palm Beach Gardens |
| County | Palm Beach |
| State | FL |
| Zip Code | 33410 |
Amenities
| Amenities | Bocce Ball, Clubhouse, Community Room, Exercise Room, Manager on Site, Pickleball, Pool, Street Lights, Tennis |
|---|---|
| Utilities | 3-Phase Electric, Public Sewer, Public Water |
| Parking | Garage - Attached |
| # of Garages | 2 |
| View | Lake |
| Is Waterfront | Yes |
| Waterfront | Lake |
| Has Pool | No |
| Pets Allowed | Yes |
| Unit | Corner |
| Subdivision Amenities | Bocce Ball, Clubhouse, Community Room, Exercise Room, Manager on Site, Pickleball, Pool, Street Lights, Community Tennis Courts |
| Guest House | No |
Interior
| Interior Features | Built-in Shelves, Cook Island, Split Bedroom, Volume Ceiling, Walk-in Closet |
|---|---|
| Appliances | Auto Garage Open, Cooktop, Dishwasher, Dryer, Microwave, Refrigerator, Smoke Detector, Washer, Water Heater - Elec |
| Heating | Central, Electric |
| Cooling | Ceiling Fan, Central, Electric |
| Fireplace | No |
| # of Stories | 1 |
| Stories | 1.00 |
| Furnished | Unfurnished |
| Master Bedroom | Dual Sinks, Separate Shower |
Exterior
| Exterior Features | Auto Sprinkler, Covered Patio, Screened Patio |
|---|---|
| Lot Description | < 1/4 Acre, Corner Lot, Cul-De-Sac |
| Roof | Concrete Tile |
| Construction | CBS, Concrete, Frame/Stucco |
| Front Exposure | East |
School Information
| Elementary | Timber Trace Elementary School |
|---|---|
| Middle | Watson B. Duncan Middle School |
| High | William T. Dwyer High School |
Additional Information
| Date Listed | August 30th, 2025 |
|---|---|
| Days on Market | 53 |
| Zoning | RL3(ci |
| Foreclosure | No |
| Short Sale | No |
| RE / Bank Owned | No |
| HOA Fees | 546 |
| Parcel ID | 52424136030002560 |
Room Dimensions
| Master Bedroom | 15 x 13 |
|---|---|
| Living Room | 17 x 15 |
| Kitchen | 13 x 12 |
Listing Details
| Office | Century 21 Stein Posner |
|---|---|
| ajs929@hotmail.com |

