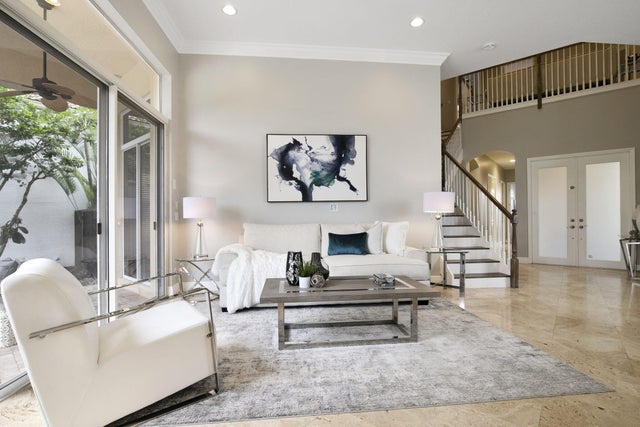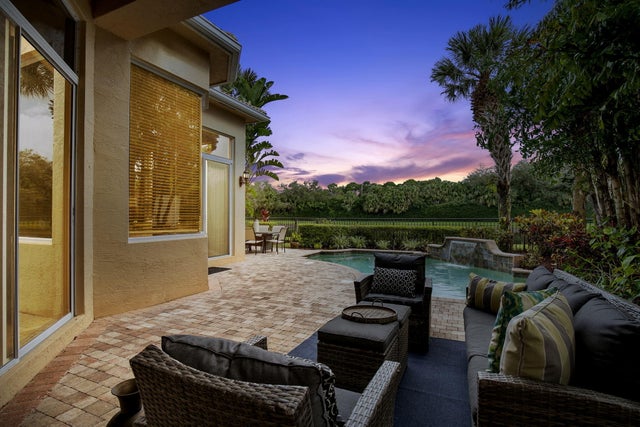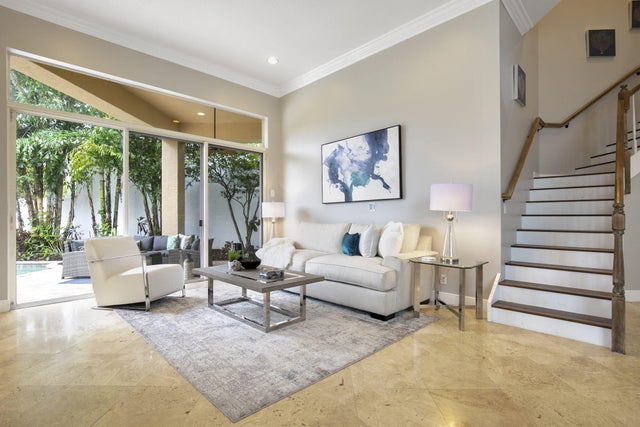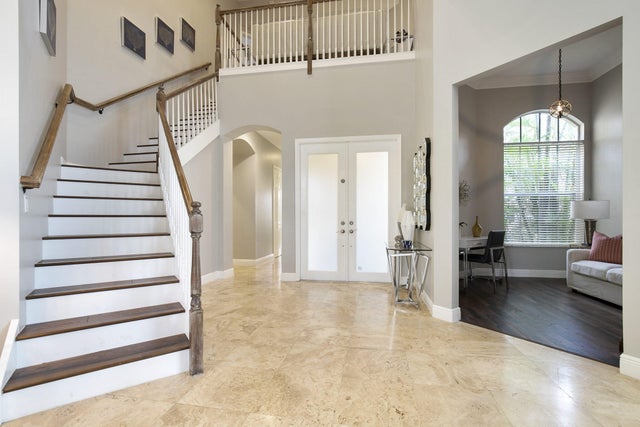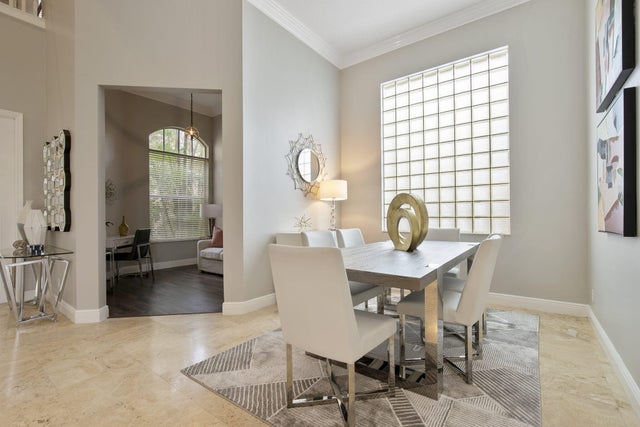About 130 Andalusia Way
Updated modern with sweeping water views, 4 bdrm, study and 2nd level loft home, in Mirasol Country Club Community. Bright and open floor plan with living, dining, main level Primary suite, main level guest suite, office and family room open to the kitchen. 2nd level loft with 2 bedrooms and bath. Spacious patio surrounded by lush landscaping, inviting pool and spa perfect for relaxing and entertaining. Enjoy Sport Membership Privileges at Mirasol Country Club with two champion golf courses, state of the art practice range and facilities, 15 clay tennis courts, full-service spa, aquatics center, fitness center, family sports complex, walking and biking, grandclubhouse, a variety of dining options, special interest clubs, year-round social events and much more. Mirasol will soon have an indoor pickleball facility.
Features of 130 Andalusia Way
| MLS® # | RX-11119780 |
|---|---|
| USD | $1,495,000 |
| CAD | $2,092,806 |
| CNY | 元10,635,281 |
| EUR | €1,291,101 |
| GBP | £1,136,327 |
| RUB | ₽119,755,181 |
| HOA Fees | $821 |
| Bedrooms | 4 |
| Bathrooms | 3.00 |
| Full Baths | 3 |
| Total Square Footage | 3,292 |
| Living Square Footage | 2,678 |
| Square Footage | Tax Rolls |
| Acres | 0.00 |
| Year Built | 2005 |
| Type | Residential |
| Sub-Type | Single Family Detached |
| Restrictions | Buyer Approval |
| Unit Floor | 1 |
| Status | Active |
| HOPA | No Hopa |
| Membership Equity | Yes |
Community Information
| Address | 130 Andalusia Way |
|---|---|
| Area | 5350 |
| Subdivision | MIRASOL |
| Development | Mirasol |
| City | Palm Beach Gardens |
| County | Palm Beach |
| State | FL |
| Zip Code | 33418 |
Amenities
| Amenities | Clubhouse, Community Room, Elevator, Game Room, Manager on Site, Pickleball, Pool, Putting Green, Spa-Hot Tub, Street Lights, Tennis, Golf Course, Bike - Jog, Picnic Area, Business Center, Cafe/Restaurant, Playground |
|---|---|
| Utilities | Cable, 3-Phase Electric, Public Water, Gas Natural |
| Parking | 2+ Spaces |
| # of Garages | 2 |
| View | Lake |
| Is Waterfront | Yes |
| Waterfront | Lake |
| Has Pool | Yes |
| Pool | Inground |
| Pets Allowed | Restricted |
| Subdivision Amenities | Clubhouse, Community Room, Elevator, Game Room, Manager on Site, Pickleball, Pool, Putting Green, Spa-Hot Tub, Street Lights, Community Tennis Courts, Golf Course Community, Bike - Jog, Picnic Area, Business Center, Cafe/Restaurant, Playground |
| Security | Security Light, Security Patrol, Security Sys-Owned, Gate - Manned |
Interior
| Interior Features | Closet Cabinets, Entry Lvl Lvng Area, Foyer, Volume Ceiling, Walk-in Closet, Ctdrl/Vault Ceilings, Pantry, Laundry Tub, Upstairs Living Area |
|---|---|
| Appliances | Dishwasher, Disposal, Dryer, Microwave, Refrigerator, Smoke Detector, Storm Shutters, Washer, Water Heater - Gas, Freezer, Wall Oven, Cooktop |
| Heating | Central |
| Cooling | Central |
| Fireplace | No |
| # of Stories | 2 |
| Stories | 2.00 |
| Furnished | Furniture Negotiable |
| Master Bedroom | Mstr Bdrm - Ground, Separate Shower, Dual Sinks |
Exterior
| Exterior Features | Fence, Covered Patio, Open Patio, Auto Sprinkler |
|---|---|
| Lot Description | < 1/4 Acre |
| Roof | Concrete Tile |
| Construction | CBS |
| Front Exposure | North |
School Information
| Elementary | Marsh Pointe Elementary |
|---|---|
| Middle | Watson B. Duncan Middle School |
| High | William T. Dwyer High School |
Additional Information
| Date Listed | August 30th, 2025 |
|---|---|
| Days on Market | 61 |
| Zoning | Residential |
| Foreclosure | No |
| Short Sale | No |
| RE / Bank Owned | No |
| HOA Fees | 821 |
| Parcel ID | 52424203030000150 |
| Contact Info | 561-629-4995 |
Room Dimensions
| Master Bedroom | 13 x 16 |
|---|---|
| Bedroom 2 | 12 x 14 |
| Bedroom 3 | 14 x 11 |
| Bedroom 4 | 13 x 12 |
| Den | 10 x 12 |
| Family Room | 14 x 15 |
| Living Room | 163 x 14 |
| Kitchen | 10 x 10 |
Listing Details
| Office | Illustrated Properties LLC (Co |
|---|---|
| virginia@ipre.com |

