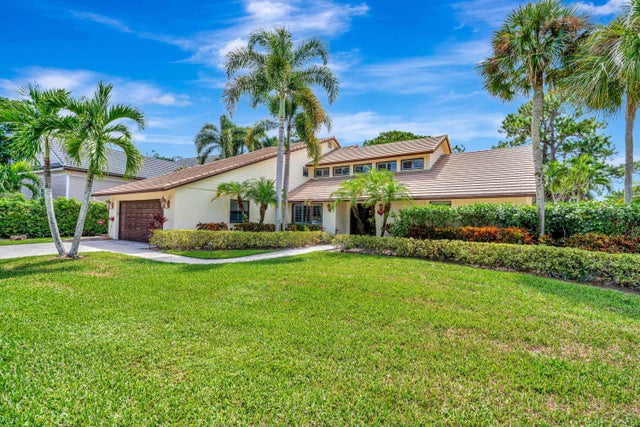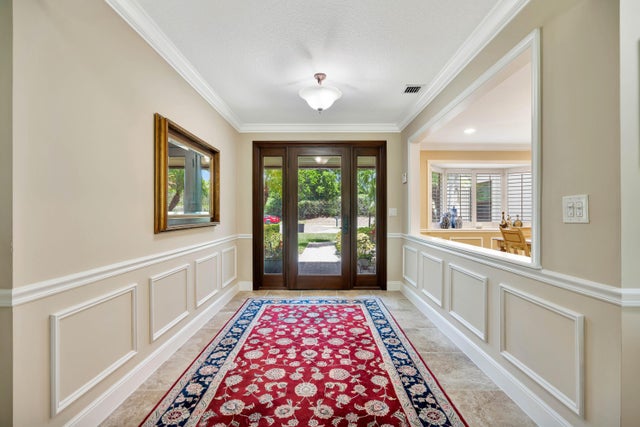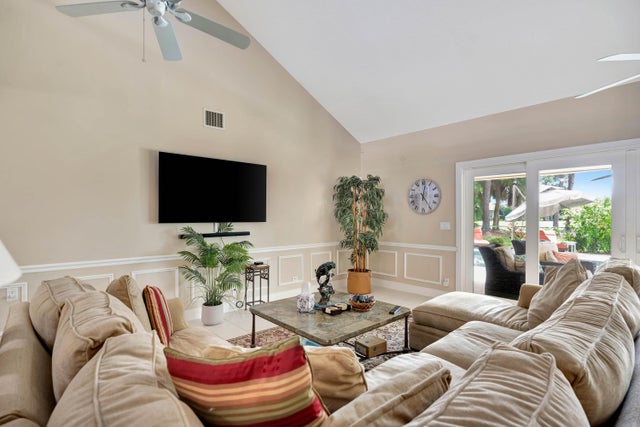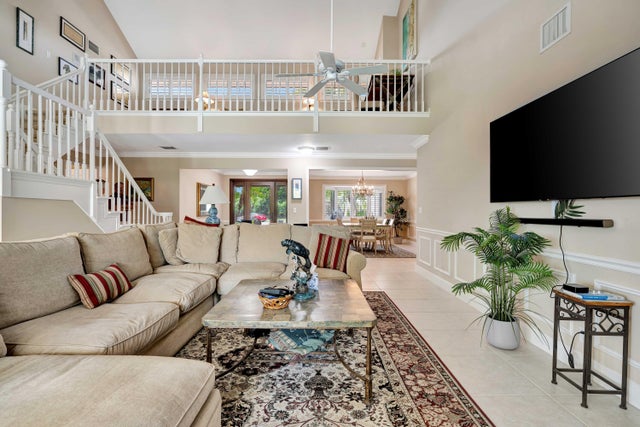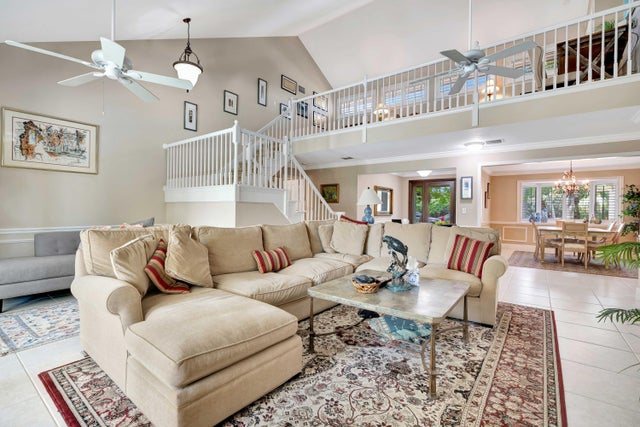About 11 Berwick Road Ne
Located on quiet cul-de-sac in Thurston. This 3 bedroom, 3.5 bath boasts unbeatable golf course views. Two patios on the fairway make entertaining quite comfortable.Features include impact window, doors, and garage door. Plenty of room for two cars, motorcycle and storage. IncludesTesla charging station and over sized storage above in the garage.Freshly landscaped with new sprinkler system, 3 zone a/c's with 2 new a/c's. Brand new kitchen and appliances. Large pantry/storage off the kitchen. Sunroom has newly refurbished flat roof/sundeck. Huge laundry room with washer and 2 dryers. Security system in the home. Newly paved driveway and walkway
Features of 11 Berwick Road Ne
| MLS® # | RX-11119784 |
|---|---|
| USD | $1,349,000 |
| CAD | $1,895,817 |
| CNY | 元9,601,373 |
| EUR | €1,163,583 |
| GBP | £1,025,465 |
| RUB | ₽108,447,999 |
| HOA Fees | $247 |
| Bedrooms | 3 |
| Bathrooms | 4.00 |
| Full Baths | 3 |
| Half Baths | 1 |
| Total Square Footage | 3,919 |
| Living Square Footage | 3,109 |
| Square Footage | Tax Rolls |
| Acres | 0.27 |
| Year Built | 1983 |
| Type | Residential |
| Sub-Type | Single Family Detached |
| Restrictions | Buyer Approval, Lease OK w/Restrict |
| Style | Traditional |
| Unit Floor | 2 |
| Status | Active |
| HOPA | No Hopa |
| Membership Equity | No |
Community Information
| Address | 11 Berwick Road Ne |
|---|---|
| Area | 5360 |
| Subdivision | PGA National |
| Development | PGA Thurston |
| City | Palm Beach Gardens |
| County | Palm Beach |
| State | FL |
| Zip Code | 33418 |
Amenities
| Amenities | Basketball, Bike - Jog, Golf Course, Picnic Area, Playground, Sidewalks, Tennis |
|---|---|
| Utilities | 3-Phase Electric, Public Water, Underground |
| Parking | 2+ Spaces, Driveway, Garage - Attached |
| # of Garages | 2 |
| View | Pool, Golf |
| Is Waterfront | No |
| Waterfront | None |
| Has Pool | Yes |
| Pool | Inground, Spa, Child Gate, Autoclean |
| Pets Allowed | Yes |
| Unit | On Golf Course |
| Subdivision Amenities | Basketball, Bike - Jog, Golf Course Community, Picnic Area, Playground, Sidewalks, Community Tennis Courts |
| Security | Gate - Manned, Security Patrol, Security Sys-Leased, Motion Detector |
| Guest House | No |
Interior
| Interior Features | Bar, Ctdrl/Vault Ceilings, Entry Lvl Lvng Area, Foyer, Cook Island, Laundry Tub, Pantry, Upstairs Living Area, Pull Down Stairs |
|---|---|
| Appliances | Auto Garage Open, Dishwasher, Dryer, Microwave, Refrigerator, Smoke Detector, Wall Oven, Washer, Water Heater - Elec, Cooktop |
| Heating | Central, Electric |
| Cooling | Central, Electric |
| Fireplace | No |
| # of Stories | 2 |
| Stories | 2.00 |
| Furnished | Furniture Negotiable, Unfurnished |
| Master Bedroom | Dual Sinks, Mstr Bdrm - Ground, Separate Shower, Spa Tub & Shower, Whirlpool Spa, Mstr Bdrm - Sitting |
Exterior
| Exterior Features | Auto Sprinkler, Covered Patio, Deck, Fence, Open Balcony, Open Patio, Open Porch, Zoned Sprinkler |
|---|---|
| Lot Description | 1/4 to 1/2 Acre, Paved Road, West of US-1, Cul-De-Sac, Golf Front |
| Windows | Blinds, Drapes, Hurricane Windows, Impact Glass, Plantation Shutters, Sliding, Bay Window |
| Roof | Concrete Tile |
| Construction | Concrete, Frame, Frame/Stucco |
| Front Exposure | Northwest |
School Information
| Elementary | Timber Trace Elementary School |
|---|---|
| Middle | Watson B. Duncan Middle School |
| High | Palm Beach Gardens High School |
Additional Information
| Date Listed | August 30th, 2025 |
|---|---|
| Days on Market | 63 |
| Zoning | PCD - |
| Foreclosure | No |
| Short Sale | No |
| RE / Bank Owned | No |
| HOA Fees | 247.25 |
| Parcel ID | 52424210010001260 |
Room Dimensions
| Master Bedroom | 23 x 15 |
|---|---|
| Bedroom 2 | 18 x 13 |
| Bedroom 3 | 14 x 12 |
| Family Room | 25.5 x 16.5 |
| Living Room | 22 x 20 |
| Kitchen | 18 x 13 |
| Loft | 22 x 10 |
Listing Details
| Office | Illustrated Properties |
|---|---|
| mikepappas@keyes.com |

