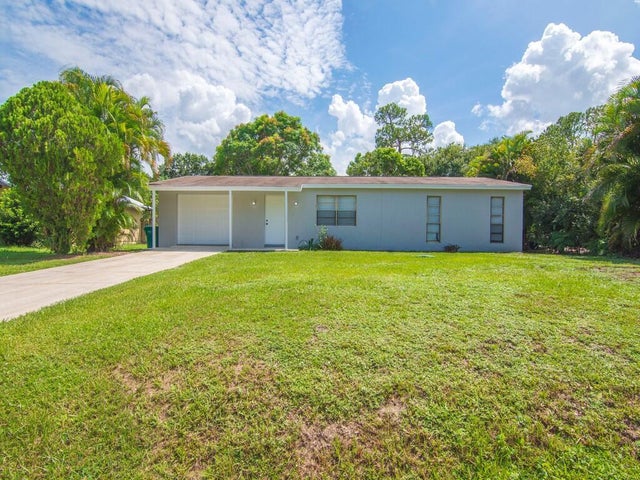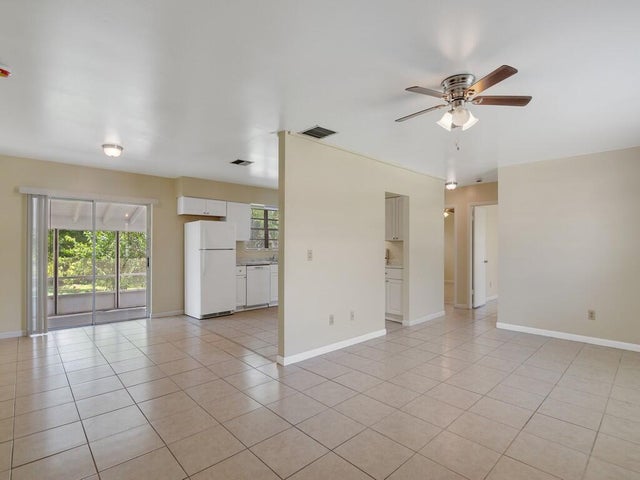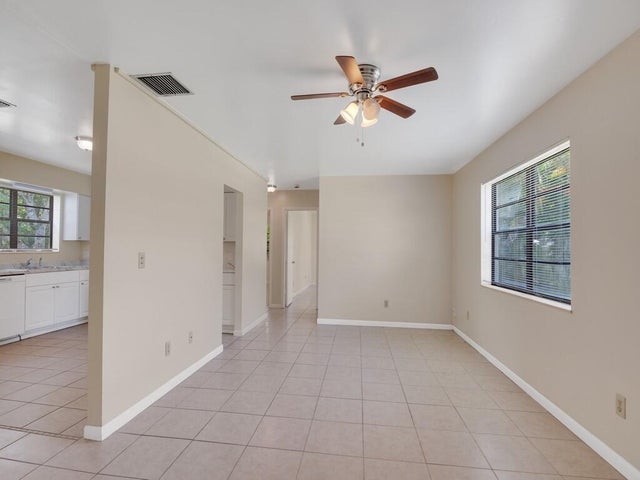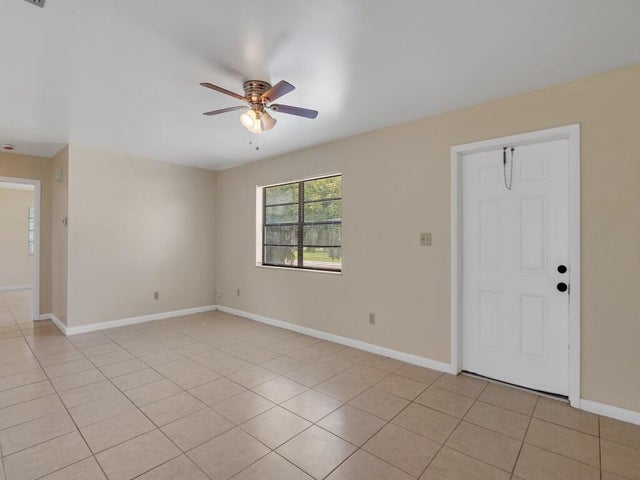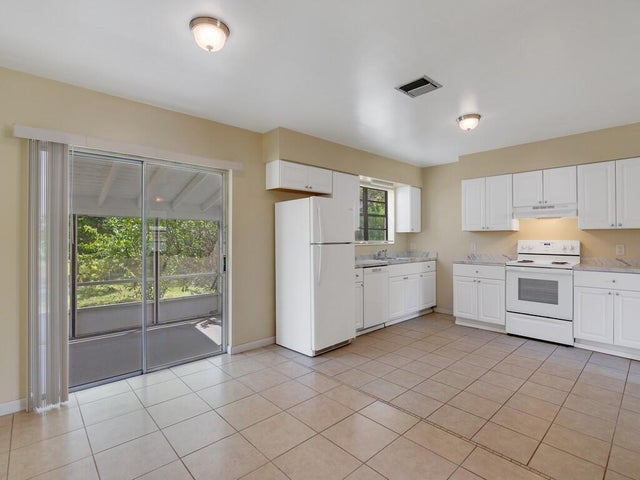About 7401 Paso Robles Boulevard
Located in the Lakewood Park subdivision,(County Taxes Only) this charming 2-bedroom, 2-bathroom CBS home features a brand-new kitchen, all tile flooring throughout, and has been freshly painted inside and out. The home is equipped with a 2020 HVAC and a 2016 water heater, offering peace of mind with recent updates. A spacious screened rear patio provides the perfect place to relax or entertain, while the convenient location adds to the appeal of this move-in ready property
Features of 7401 Paso Robles Boulevard
| MLS® # | RX-11119794 |
|---|---|
| USD | $219,900 |
| CAD | $308,267 |
| CNY | 元1,564,538 |
| EUR | €189,226 |
| GBP | £164,688 |
| RUB | ₽17,763,016 |
| HOA Fees | $8 |
| Bedrooms | 2 |
| Bathrooms | 2.00 |
| Full Baths | 2 |
| Total Square Footage | 1,650 |
| Living Square Footage | 1,075 |
| Square Footage | Tax Rolls |
| Acres | 0.24 |
| Year Built | 1980 |
| Type | Residential |
| Sub-Type | Single Family Detached |
| Restrictions | None |
| Style | Ranch |
| Unit Floor | 0 |
| Status | Pending |
| HOPA | No Hopa |
| Membership Equity | No |
Community Information
| Address | 7401 Paso Robles Boulevard |
|---|---|
| Area | 7040 |
| Subdivision | LAKEWOOD PARK UNIT 7 |
| City | Fort Pierce |
| County | St. Lucie |
| State | FL |
| Zip Code | 34951 |
Amenities
| Amenities | Park |
|---|---|
| Utilities | 3-Phase Electric, Septic, Well Water |
| Parking | Garage - Attached |
| # of Garages | 1 |
| View | Other |
| Is Waterfront | No |
| Waterfront | None |
| Has Pool | No |
| Pets Allowed | Yes |
| Subdivision Amenities | Park |
| Guest House | No |
Interior
| Interior Features | Stack Bedrooms |
|---|---|
| Appliances | Dishwasher, Range - Electric, Refrigerator, Water Heater - Elec |
| Heating | Central, Electric |
| Cooling | Central, Electric |
| Fireplace | No |
| # of Stories | 1 |
| Stories | 1.00 |
| Furnished | Unfurnished |
| Master Bedroom | None |
Exterior
| Exterior Features | Screened Patio |
|---|---|
| Lot Description | < 1/4 Acre |
| Roof | Comp Shingle |
| Construction | CBS, Concrete |
| Front Exposure | North |
Additional Information
| Date Listed | August 30th, 2025 |
|---|---|
| Days on Market | 43 |
| Zoning | RS-4Co |
| Foreclosure | No |
| Short Sale | No |
| RE / Bank Owned | No |
| HOA Fees | 7.5 |
| Parcel ID | 130160700710008 |
Room Dimensions
| Master Bedroom | 15.9 x 11.5 |
|---|---|
| Bedroom 2 | 13.5 x 11.6 |
| Dining Room | 11.5 x 9.7 |
| Living Room | 15 x 12 |
| Kitchen | 11.5 x 11.2 |
Listing Details
| Office | Pinnacle Real Estate Group |
|---|---|
| michele@treasurecoastagent.com |

