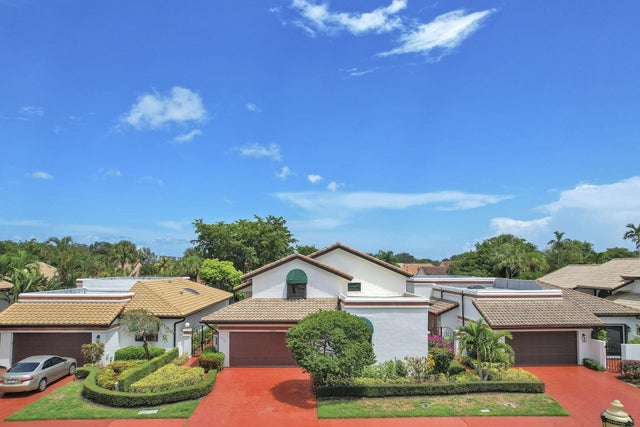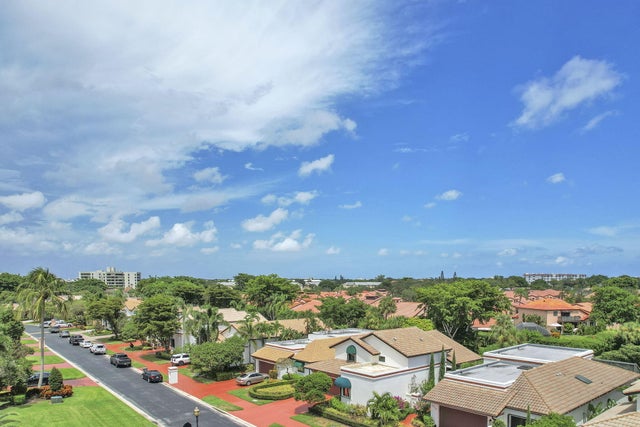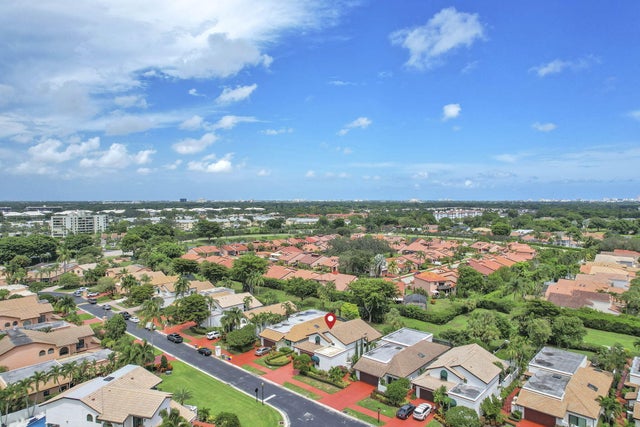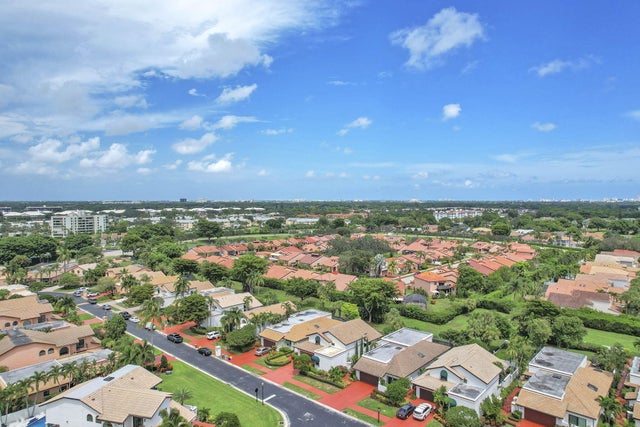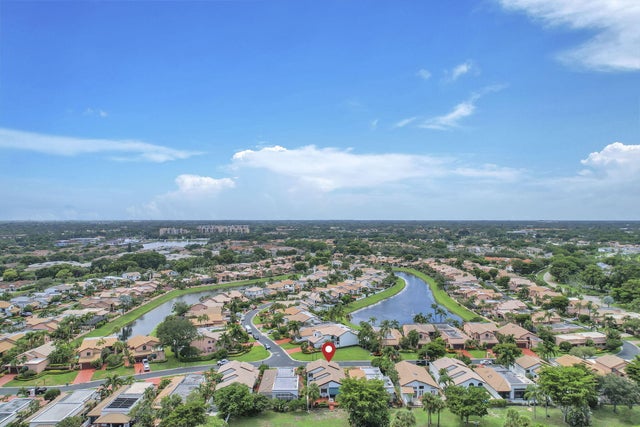About 6438 Via Rosa
Discover luxury and comfort in this fully renovated 3-bedroom, 2-bathroom home located in the exclusive gated community of Villa Flora at Boca Pointe. Flooded with natural light and designed with soaring ceilings and a sleek open-concept layout, this home is as stylish as it is functional. The designer chef's kitchen is a true centerpiece, featuring quartz countertops, custom cabinetry, and a modern design perfect for both entertaining and everyday living. The spacious primary suite is conveniently situated on the main level, offering both privacy and elegance. This move-in ready home comes fully furnished with high-end finishes and quality furnishings throughout. Additional upgrades include a new AC system, new water heater, roof replaced in 2012, and a 2-car garage.Enjoy peaceful outdoor dining or relaxation in the private backyard. For added value, impact windows and doors are contracted to be installed with a full-price offer, and a brand-new appliance package will be delivered prior to closing. Located in a no-membership-required community and zoned for top-rated schools, this stunning home offers effortless living in one of Boca Raton's most desirable neighborhoods.
Features of 6438 Via Rosa
| MLS® # | RX-11119814 |
|---|---|
| USD | $1,200,000 |
| CAD | $1,682,220 |
| CNY | 元8,537,724 |
| EUR | €1,032,613 |
| GBP | £898,708 |
| RUB | ₽96,933,240 |
| HOA Fees | $450 |
| Bedrooms | 3 |
| Bathrooms | 3.00 |
| Full Baths | 2 |
| Half Baths | 1 |
| Total Square Footage | 3,020 |
| Living Square Footage | 2,539 |
| Square Footage | Other |
| Acres | 0.13 |
| Year Built | 1987 |
| Type | Residential |
| Sub-Type | Single Family Detached |
| Restrictions | Lease OK w/Restrict, Maximum # Vehicles |
| Style | < 4 Floors, Mediterranean |
| Unit Floor | 0 |
| Status | Active |
| HOPA | No Hopa |
| Membership Equity | No |
Community Information
| Address | 6438 Via Rosa |
|---|---|
| Area | 4580 |
| Subdivision | VILLA FLORA AT BOCA POINTE |
| City | Boca Raton |
| County | Palm Beach |
| State | FL |
| Zip Code | 33433 |
Amenities
| Amenities | Bike - Jog, Clubhouse, Manager on Site, Pool, Street Lights, Tennis |
|---|---|
| Utilities | Cable, 3-Phase Electric, Public Sewer, Public Water |
| Parking | 2+ Spaces, Garage - Attached |
| # of Garages | 2 |
| View | Garden |
| Is Waterfront | No |
| Waterfront | None |
| Has Pool | No |
| Pets Allowed | Yes |
| Subdivision Amenities | Bike - Jog, Clubhouse, Manager on Site, Pool, Street Lights, Community Tennis Courts |
| Security | Gate - Manned, Security Patrol |
Interior
| Interior Features | Ctdrl/Vault Ceilings, Cook Island, Walk-in Closet |
|---|---|
| Appliances | Auto Garage Open, Dishwasher, Dryer, Microwave, Range - Electric, Refrigerator, Smoke Detector, Washer, Water Heater - Elec |
| Heating | Central |
| Cooling | Central |
| Fireplace | No |
| # of Stories | 2 |
| Stories | 2.00 |
| Furnished | Partially Furnished |
| Master Bedroom | Dual Sinks, Mstr Bdrm - Ground, Separate Tub |
Exterior
| Exterior Features | Auto Sprinkler, Fence, Open Patio, Room for Pool |
|---|---|
| Lot Description | < 1/4 Acre |
| Windows | Impact Glass, Sliding |
| Roof | S-Tile |
| Construction | CBS, Frame |
| Front Exposure | West |
Additional Information
| Date Listed | August 30th, 2025 |
|---|---|
| Days on Market | 43 |
| Zoning | RS |
| Foreclosure | No |
| Short Sale | No |
| RE / Bank Owned | No |
| HOA Fees | 450 |
| Parcel ID | 00424727380000560 |
Room Dimensions
| Master Bedroom | 18 x 16 |
|---|---|
| Living Room | 23 x 15 |
| Kitchen | 18 x 14 |
Listing Details
| Office | Eleven Realty Partners LLC |
|---|---|
| nicolasdiaz@xi-realty.com |

