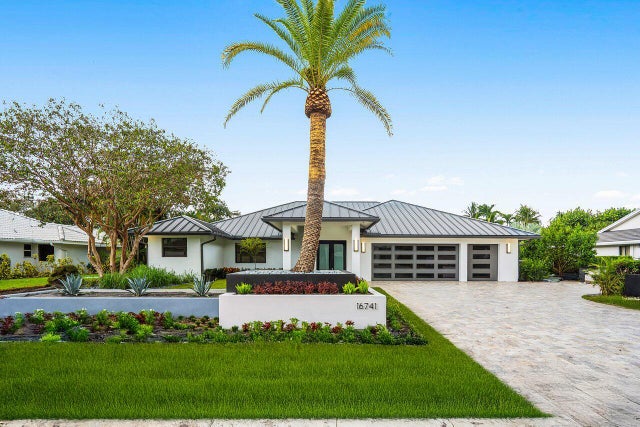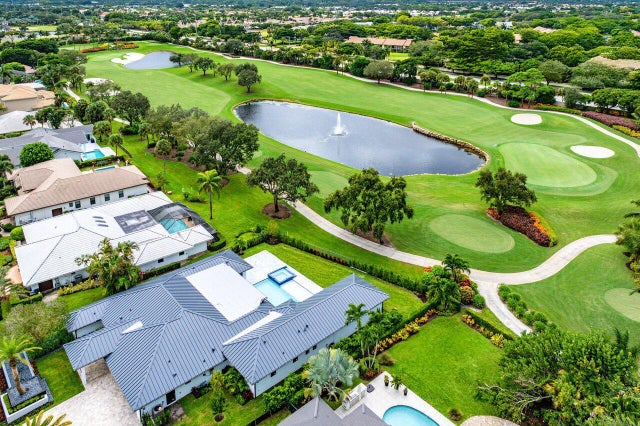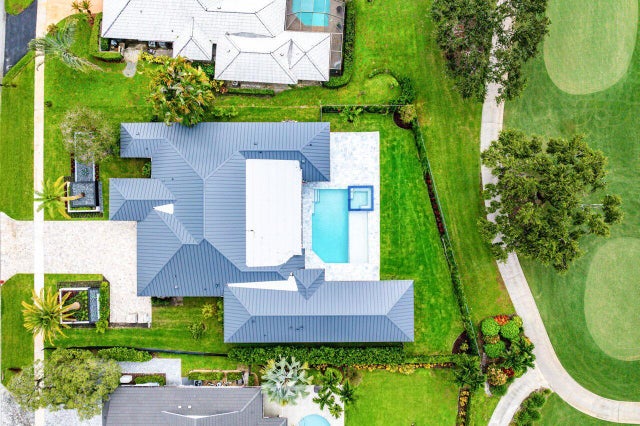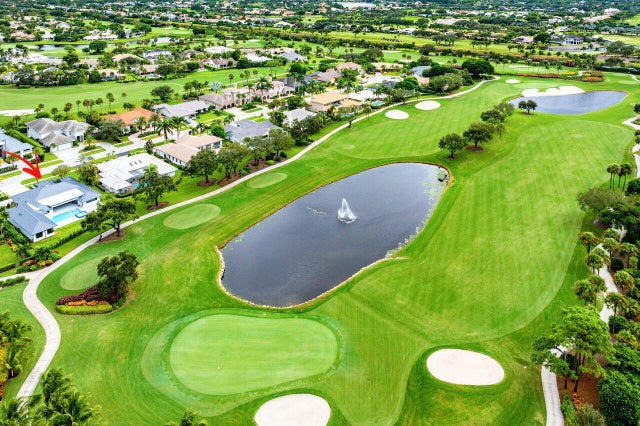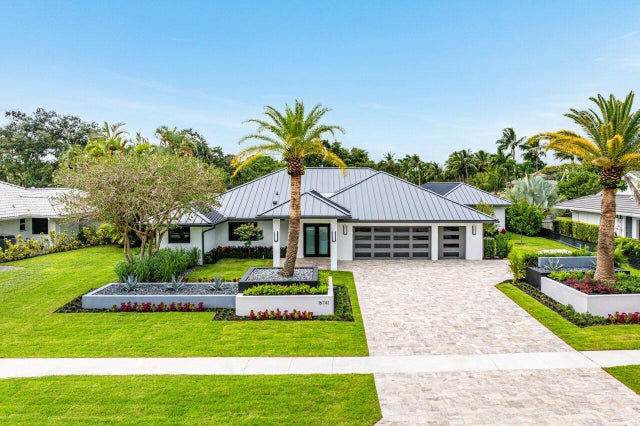About 16741 Rose Apple Drive
This is truly one of the most spectacular opportunities in all of Delaire Country Club! Perfectly situated on a deep golf-view lot, with the convenience of being just inside the gates for effortless access, this residence has been reimagined with pure sophistication and detail at every turn. From the moment you arrive, the home's stunning curb appeal is undeniable -- a charcoal metal roof, modern bronze fencing, custom professional landscaping with irrigation, and a striking driveway of silver tumbled pavers set the stage. Modern wall sconces cast dramatic light against the elegant stucco exterior, while French pattern Gray Pearl pavers lead you toward a warm welcome. Inside, over 4,100 sq. ft. of masterfully designed space unfolds with soaring 9' to 14' tray ceilings and gleaming 48x48Italian porcelain tile. The expansive floor plan offers 4 ensuite bedrooms, a gracious office/den, and bonus areas that can transform into a media room, gym, or play space. A smart home system seamlessly integrates lights, locks, and climate, while impact glass windows and sliders ensure both energy efficiency and peace of mind. The chef's kitchen is a work of art, quartz countertops, custom soft-close cabinetry with pull-outs, a massive island, Sub-Zero, Wolf, and Bosch appliances, walk-in pantry, and quartz backsplash with under-cabinet and pendant lighting. The primary suite is a private sanctuary featuring dramatic corner windows with panoramic golf course views, dual commodes, a spa-inspired bath with double vanities, LED mirrors, custom lighting, a soaking tub, and a walk-in shower designed for ultimate relaxation. Step outside to your private resort retreat: a natural gas heated pool with a beach entry sun shelf, surrounded by sleek pavers and lush tropical landscaping. Entertain with ease from the covered lanai and custom outdoor kitchen, complete with natural gas appliances. Evenings glow with designer exterior lighting, while the whole-house generator and pre-wired security system deliver comfort and confidence. A two-car garage plus golf cart garage add practicality without compromising elegance. This home is a statement of luxury living in award-winning Delaire Country Club, a boutique community known for its championship 27-hole golf course (no tee times required). The clubhouse itself is a work of art, offering a 16,000 sq. ft. fitness center, resort-style pool, eight Har-Tru tennis courts, four brand-new pickleball courts, and world-class dining. With Delaire's extended family policy, your loved ones can fully embrace this vibrant, private club lifestyle.

