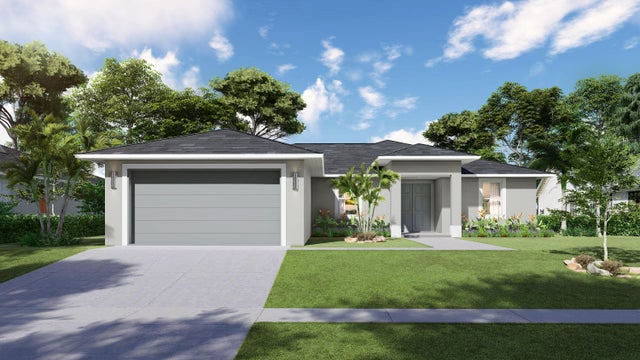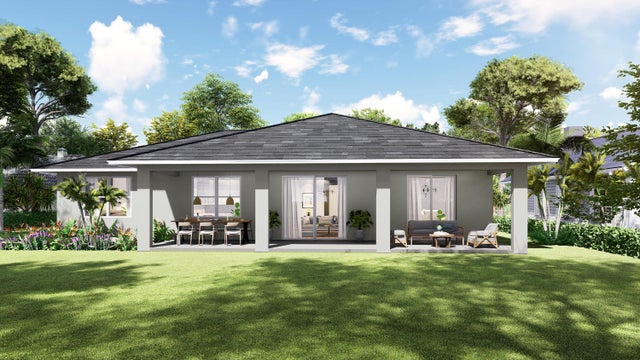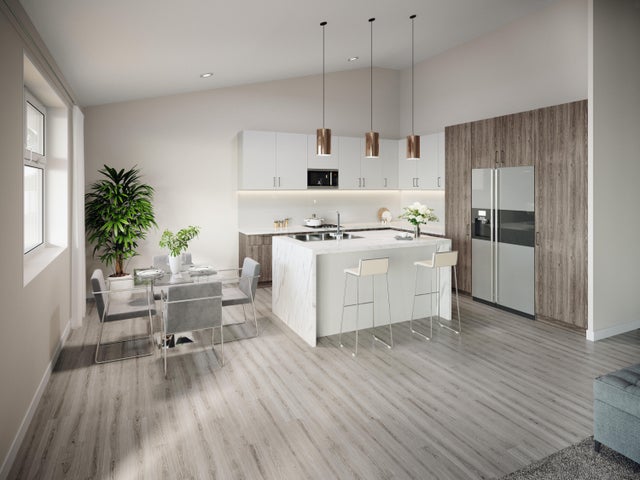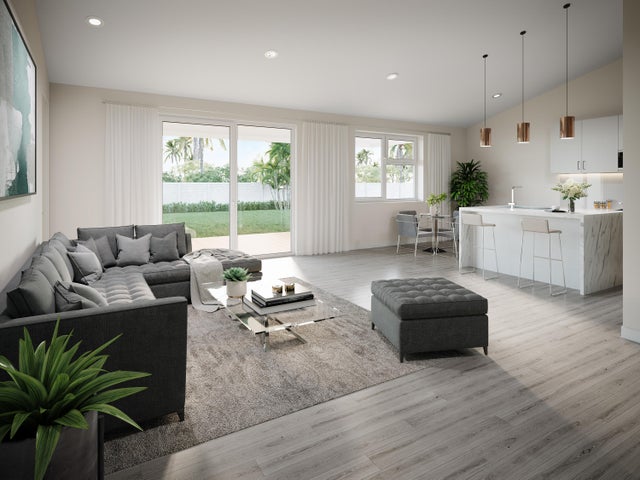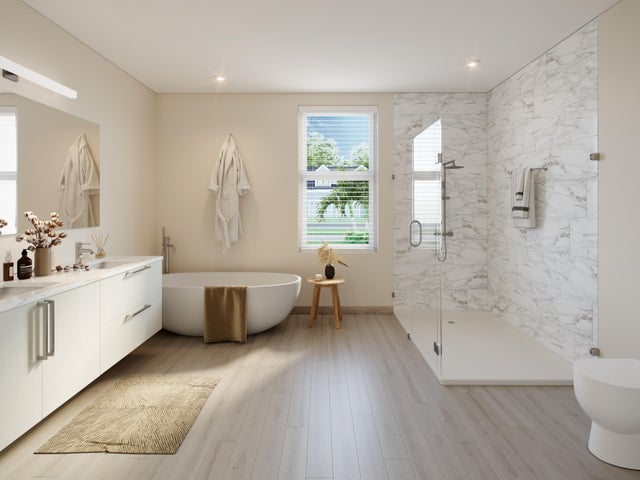About 2829 Northside Drive
**Waterfront New Construction** - Best Value in Palm Beach County! This brand-new 4BR/3BA CBS home offers 2,200+ sq ft on an oversized .26-acre lot in a hidden gem community. Bright interiors boast 10' ceilings, Italian plank tile, a chef's kitchen with quartz waterfall island, 42'' cabinetry, and full impact windows/doors. The primary suite showcases a custom 5-piece bath and dual walk-in closets. Outside, enjoy a fenced yard, covered patio, and an irrigation system DOCKS ALLOWED--perfect for boating, fishing & watersports. with NO HOA, peace of mind from new construction, and a location just 5 mins to the beach & I-95, this home delivers the ultimate Florida lifestyle. Preferred lender offers rates in the 5%'s and covers closing costs for approved buyers!
Features of 2829 Northside Drive
| MLS® # | RX-11119861 |
|---|---|
| USD | $875,000 |
| CAD | $1,228,806 |
| CNY | 元6,235,600 |
| EUR | €752,999 |
| GBP | £655,327 |
| RUB | ₽68,905,375 |
| Bedrooms | 4 |
| Bathrooms | 3.00 |
| Full Baths | 3 |
| Total Square Footage | 3,123 |
| Living Square Footage | 2,228 |
| Square Footage | Floor Plan |
| Acres | 0.26 |
| Year Built | 2025 |
| Type | Residential |
| Sub-Type | Single Family Detached |
| Restrictions | None |
| Style | Contemporary, Ranch |
| Unit Floor | 0 |
| Status | Active |
| HOPA | No Hopa |
| Membership Equity | No |
Community Information
| Address | 2829 Northside Drive |
|---|---|
| Area | 5680 |
| Subdivision | Floral Park |
| City | Lake Worth |
| County | Palm Beach |
| State | FL |
| Zip Code | 33462 |
Amenities
| Amenities | Basketball, Community Room, Playground |
|---|---|
| Utilities | Cable, 3-Phase Electric, Public Water, Septic, Lake Worth Drain Dis |
| Parking | Driveway, Garage - Attached |
| # of Garages | 2 |
| View | Canal |
| Is Waterfront | Yes |
| Waterfront | Interior Canal, Navigable, Canal Width 1 - 80 |
| Has Pool | No |
| Pets Allowed | Yes |
| Subdivision Amenities | Basketball, Community Room, Playground |
Interior
| Interior Features | Ctdrl/Vault Ceilings, Entry Lvl Lvng Area, French Door, Cook Island, Pantry, Split Bedroom, Volume Ceiling, Walk-in Closet, Built-in Shelves |
|---|---|
| Appliances | Dishwasher, Disposal, Dryer, Microwave, Range - Electric, Refrigerator, Washer |
| Heating | Central, Electric |
| Cooling | Ceiling Fan, Central, Electric |
| Fireplace | No |
| # of Stories | 1 |
| Stories | 1.00 |
| Furnished | Unfurnished |
| Master Bedroom | Dual Sinks, Mstr Bdrm - Ground, Separate Shower, Separate Tub |
Exterior
| Exterior Features | Covered Patio, Zoned Sprinkler |
|---|---|
| Lot Description | 1/4 to 1/2 Acre, Paved Road |
| Windows | Impact Glass |
| Roof | Comp Shingle |
| Construction | CBS, Concrete, Block |
| Front Exposure | South |
School Information
| Elementary | Starlight Cove Elementary School |
|---|---|
| Middle | Lantana Middle School |
| High | Santaluces Community High |
Additional Information
| Date Listed | August 30th, 2025 |
|---|---|
| Days on Market | 46 |
| Zoning | RS |
| Foreclosure | No |
| Short Sale | No |
| RE / Bank Owned | No |
| Parcel ID | 004345010200120 |
Room Dimensions
| Master Bedroom | 18 x 15 |
|---|---|
| Living Room | 18 x 18 |
| Kitchen | 10 x 12 |
Listing Details
| Office | Dalton Wade Inc |
|---|---|
| phil@daltonwade.com |

