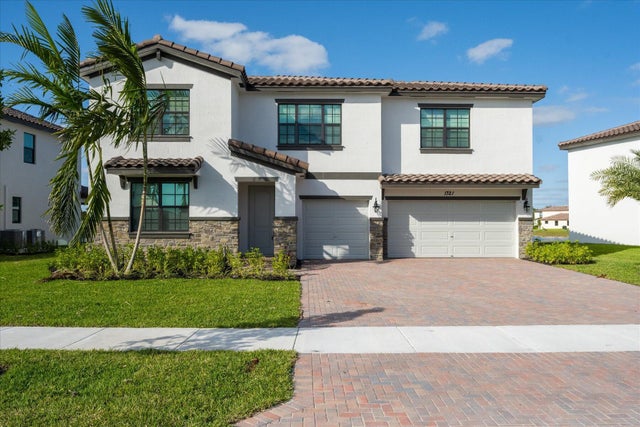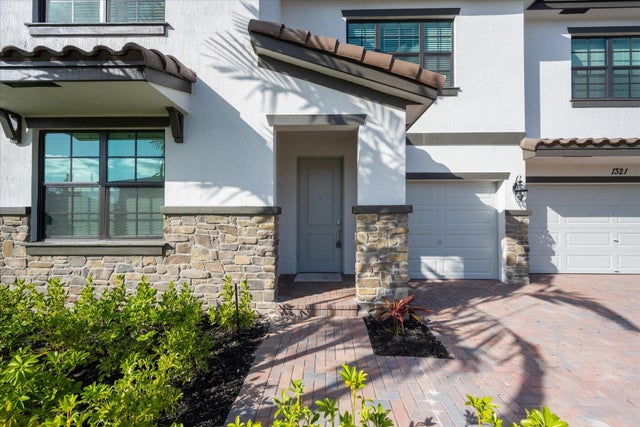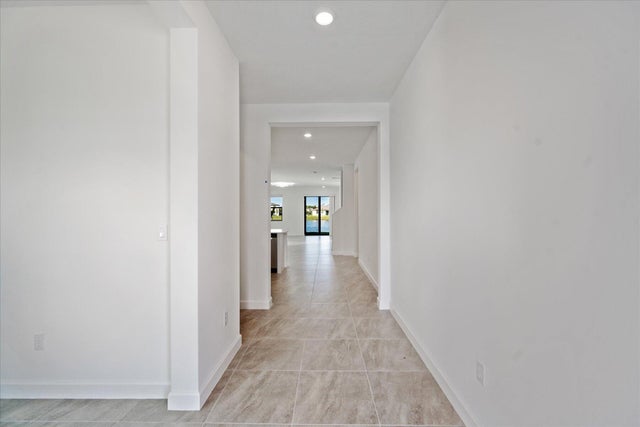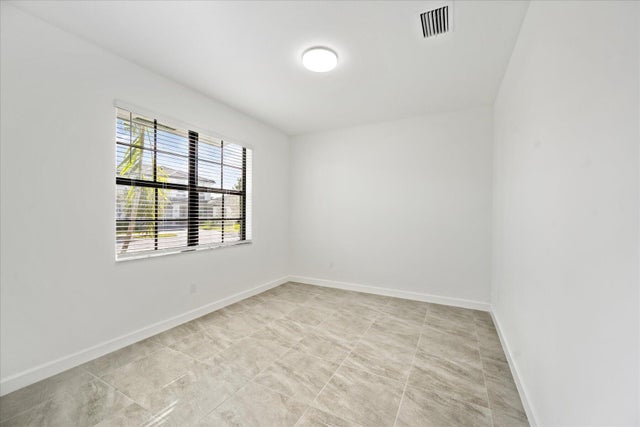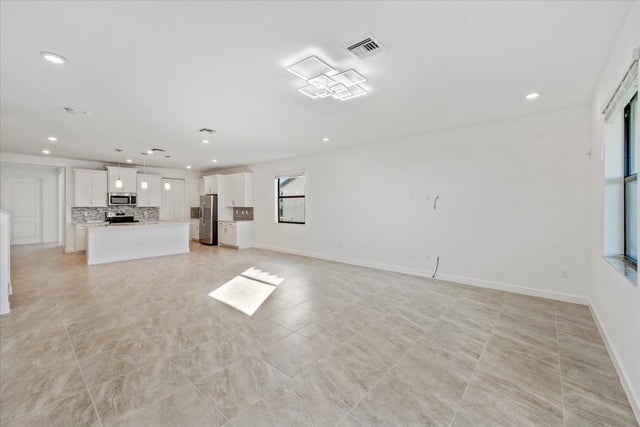About 1321 Whitcombe Drive
Welcome to this beautiful lakefront home built in 2022. This spacious gem features 5 bedrooms, 3.5 baths, and a 3-car garage. With a master bedroom and a flex room on the first floor, plus 4 guest bedrooms and a large loft upstairs, there's plenty of space for everyone. The master bedroom has updated wood flooring. Enjoy peace of mind with hurricane impact windows throughout the entire house. Located in a gated community with fantastic amenities including a clubhouse, pool, tennis courts, playground, gym, and kids' room. The home is near excellent schools and close to Okeechobee Blvd. The backyard is fenced, and the owner has invested $6,000 in an irrigation system, ensuring a lush green lawn without the extra water cost. Don't miss out on this exceptional home!
Features of 1321 Whitcombe Drive
| MLS® # | RX-11119863 |
|---|---|
| USD | $839,000 |
| CAD | $1,181,002 |
| CNY | 元5,990,880 |
| EUR | €726,177 |
| GBP | £632,513 |
| RUB | ₽67,127,299 |
| HOA Fees | $287 |
| Bedrooms | 5 |
| Bathrooms | 4.00 |
| Full Baths | 3 |
| Half Baths | 1 |
| Total Square Footage | 4,068 |
| Living Square Footage | 3,185 |
| Square Footage | Other |
| Acres | 0.21 |
| Year Built | 2022 |
| Type | Residential |
| Sub-Type | Single Family Detached |
| Restrictions | Buyer Approval, Lease OK w/Restrict, Tenant Approval |
| Style | < 4 Floors, Contemporary |
| Unit Floor | 0 |
| Status | Active |
| HOPA | No Hopa |
| Membership Equity | No |
Community Information
| Address | 1321 Whitcombe Drive |
|---|---|
| Area | 5530 |
| Subdivision | CRESTWOOD NORTH |
| City | Royal Palm Beach |
| County | Palm Beach |
| State | FL |
| Zip Code | 33411 |
Amenities
| Amenities | Pool, Sidewalks, Tennis |
|---|---|
| Utilities | Lake Worth Drain Dis, Public Sewer, Public Water |
| Parking | Garage - Attached |
| View | Lake |
| Is Waterfront | Yes |
| Waterfront | Lake |
| Has Pool | No |
| Pets Allowed | Yes |
| Subdivision Amenities | Pool, Sidewalks, Community Tennis Courts |
| Security | Gate - Unmanned |
| Guest House | No |
Interior
| Interior Features | Cook Island, Upstairs Living Area, Walk-in Closet |
|---|---|
| Appliances | Dishwasher, Disposal, Dryer, Microwave, Range - Electric, Refrigerator, Smoke Detector, Washer, Washer/Dryer Hookup, Water Heater - Elec |
| Heating | Central |
| Cooling | Central |
| Fireplace | No |
| # of Stories | 2 |
| Stories | 2.00 |
| Furnished | Unfurnished |
| Master Bedroom | Dual Sinks |
Exterior
| Exterior Features | Auto Sprinkler, Fence, Open Porch |
|---|---|
| Lot Description | < 1/4 Acre |
| Windows | Blinds |
| Roof | S-Tile |
| Construction | CBS |
| Front Exposure | South |
Additional Information
| Date Listed | August 30th, 2025 |
|---|---|
| Days on Market | 45 |
| Zoning | PO(cit |
| Foreclosure | No |
| Short Sale | No |
| RE / Bank Owned | No |
| HOA Fees | 287 |
| Parcel ID | 72414315130002400 |
Room Dimensions
| Master Bedroom | 13 x 12 |
|---|---|
| Living Room | 15 x 13 |
| Kitchen | 8 x 5 |
Listing Details
| Office | Illustrated Properties LLC (Co |
|---|---|
| virginia@ipre.com |

