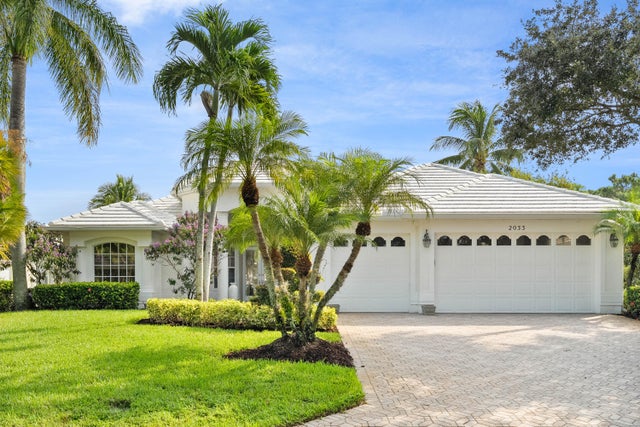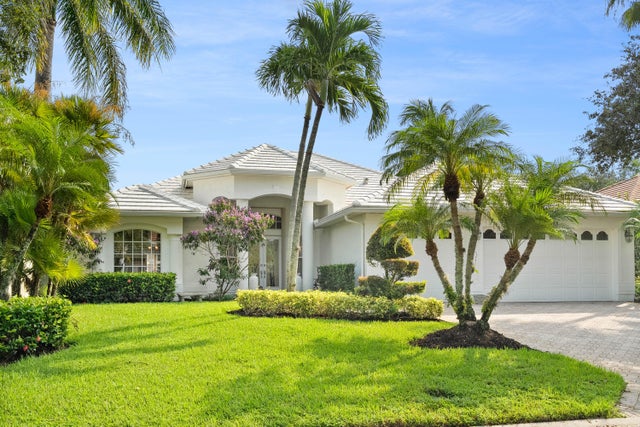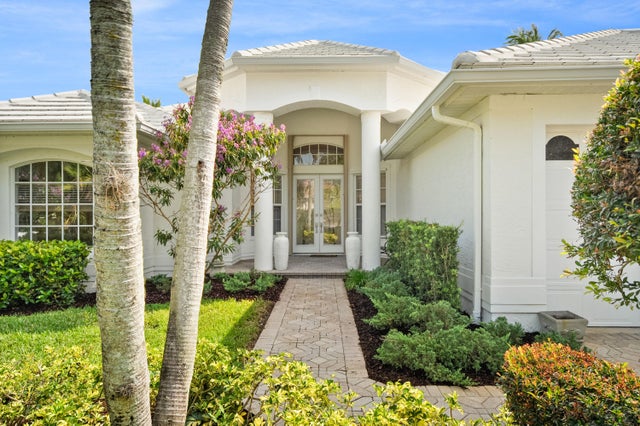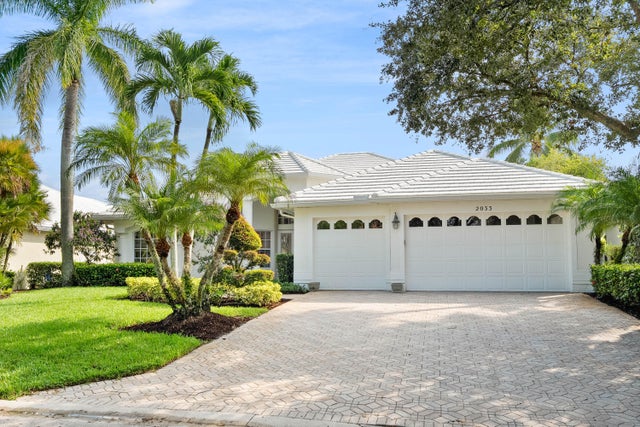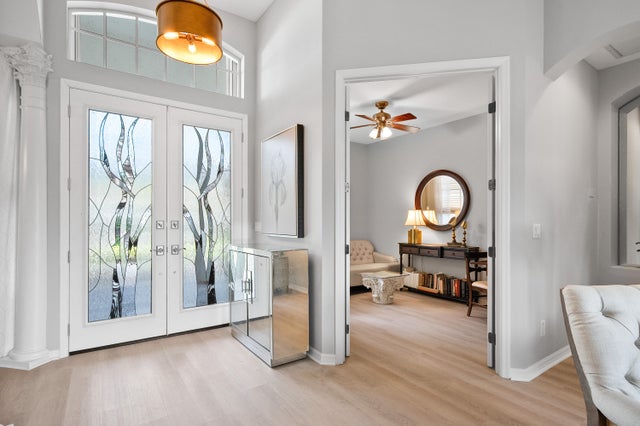About 2033 Sw Bradford Place
Elegance with modern renovations in this captivating floor Plan. Featuring light, neutral vinyl floors, soaring 12' ceilings in the main living areas, and 10' ceilings throughout the rest of the home, this residence is filled with natural light from abundant windows. Updated kitchen showcases white quartz countertops and stainless steel appliances. Floor plan includes a formal dining room, living room, and family room, plus 4 bedrooms and 3.5 baths. One bedroom is an en suite ideal for a nanny or in-law quarters, while another bath serves as a cabana. Enjoy tranquil lakefront views, beautiful mature landscaping, a 2021 roof, and complete hurricane panels. Community amenities include a clubhouse, pool, tennis, fitness center, and optional golf club with cafe and dining. Membership Optionallive where your play. More features are a Large Laundry Room, Spacious 3 Car Garage, 2 Zone A/C units, Paver Driveway and double door entry. New Flat tile roof.
Features of 2033 Sw Bradford Place
| MLS® # | RX-11119876 |
|---|---|
| USD | $875,000 |
| CAD | $1,226,619 |
| CNY | 元6,225,424 |
| EUR | €752,947 |
| GBP | £655,308 |
| RUB | ₽70,680,488 |
| HOA Fees | $581 |
| Bedrooms | 4 |
| Bathrooms | 4.00 |
| Full Baths | 3 |
| Half Baths | 1 |
| Total Square Footage | 3,837 |
| Living Square Footage | 2,766 |
| Square Footage | Tax Rolls |
| Acres | 0.21 |
| Year Built | 2000 |
| Type | Residential |
| Sub-Type | Single Family Detached |
| Restrictions | Comercial Vehicles Prohibited, Lease OK w/Restrict, No Boat, No RV, No Corporate Buyers |
| Style | Contemporary, Mediterranean |
| Unit Floor | 0 |
| Status | Price Change |
| HOPA | No Hopa |
| Membership Equity | No |
Community Information
| Address | 2033 Sw Bradford Place |
|---|---|
| Area | 9 - Palm City |
| Subdivision | MONARCH PARCEL 22 MARTIN DOWNS PLAT 74 (AKA MONAR |
| Development | Monarch County Club |
| City | Palm City |
| County | Martin |
| State | FL |
| Zip Code | 34990 |
Amenities
| Amenities | Cafe/Restaurant, Clubhouse, Community Room, Exercise Room, Golf Course, Manager on Site, Pool, Putting Green, Sidewalks, Tennis |
|---|---|
| Utilities | Cable, 3-Phase Electric, Public Sewer, Public Water, Underground |
| Parking | 2+ Spaces, Garage - Attached |
| # of Garages | 3 |
| View | Lake |
| Is Waterfront | No |
| Waterfront | Lake |
| Has Pool | No |
| Pets Allowed | Yes |
| Subdivision Amenities | Cafe/Restaurant, Clubhouse, Community Room, Exercise Room, Golf Course Community, Manager on Site, Pool, Putting Green, Sidewalks, Community Tennis Courts |
| Security | Private Guard, Burglar Alarm |
| Guest House | No |
Interior
| Interior Features | Entry Lvl Lvng Area, Foyer, Laundry Tub, Split Bedroom, Walk-in Closet, Pull Down Stairs, Custom Mirror |
|---|---|
| Appliances | Auto Garage Open, Cooktop, Dishwasher, Disposal, Dryer, Microwave, Storm Shutters, Washer, Water Heater - Elec, Generator Hookup |
| Heating | Central, Electric |
| Cooling | Ceiling Fan, Central, Electric |
| Fireplace | No |
| # of Stories | 1 |
| Stories | 1.00 |
| Furnished | Furniture Negotiable |
| Master Bedroom | 2 Master Suites, Mstr Bdrm - Ground, Separate Shower, Separate Tub |
Exterior
| Exterior Features | Auto Sprinkler, Custom Lighting, Lake/Canal Sprinkler, Room for Pool, Screened Patio, Shutters, Zoned Sprinkler |
|---|---|
| Lot Description | < 1/4 Acre, 1/4 to 1/2 Acre |
| Roof | Flat Tile |
| Construction | CBS |
| Front Exposure | Southwest |
School Information
| Elementary | Bessey Creek Elementary School |
|---|---|
| Middle | Hidden Oaks Middle School |
| High | Martin County High Mavericks High Of Central Browa |
Additional Information
| Date Listed | August 30th, 2025 |
|---|---|
| Days on Market | 42 |
| Zoning | Residential |
| Foreclosure | No |
| Short Sale | No |
| RE / Bank Owned | No |
| HOA Fees | 581 |
| Parcel ID | 073841023000005200 |
| Contact Info | 772-708-5900 |
Room Dimensions
| Master Bedroom | 16.8 x 13.1 |
|---|---|
| Bedroom 2 | 12 x 12 |
| Bedroom 3 | 13 x 12 |
| Den | 9.5 x 12 |
| Dining Room | 10.8 x 11.1 |
| Family Room | 20.9 x 14 |
| Living Room | 13 x 15 |
| Kitchen | 12.3 x 11.3 |
| Bonus Room | 6 x 9 |
| Patio | 32 x 13 |
Listing Details
| Office | Illustrated Properties/Sewalls |
|---|---|
| jwhite@ipre.com |

