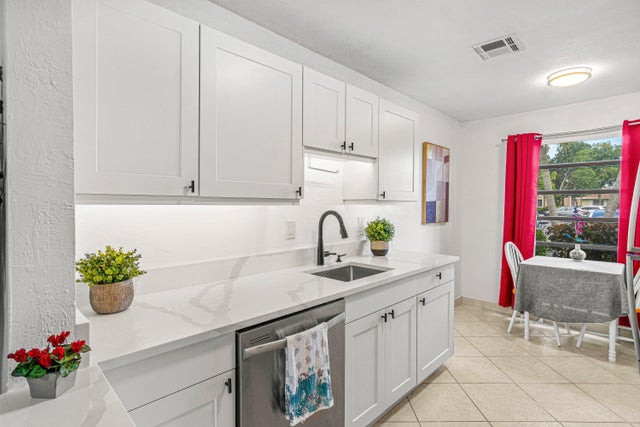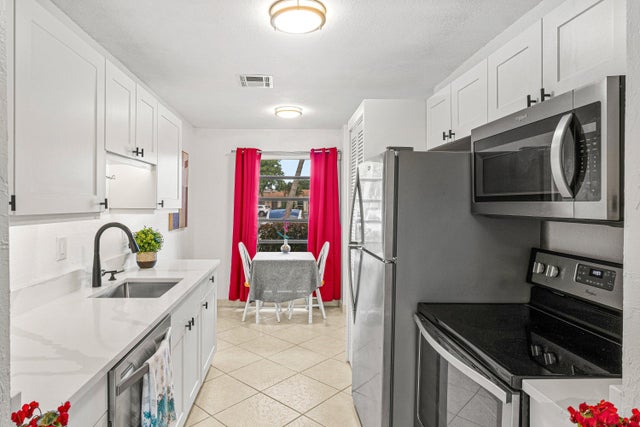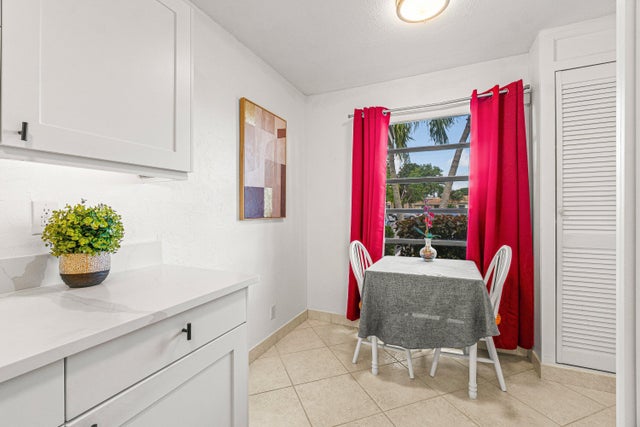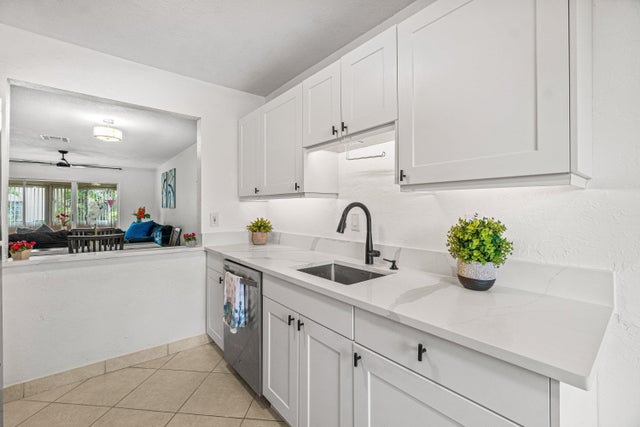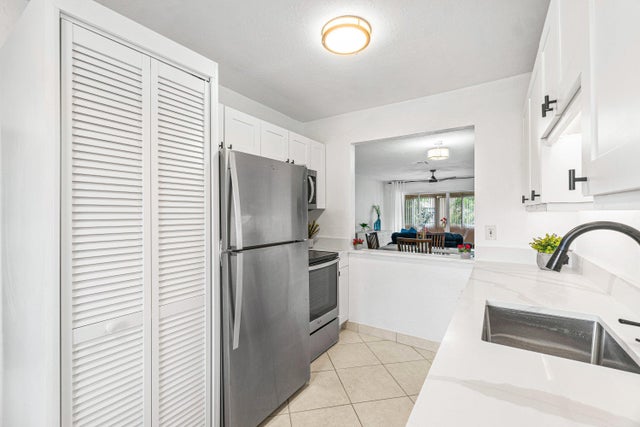About 13899 Via Aurora #c
REDUCED! 2BR/2BA one-story villa in the heart of Delray! Features brand-new Calacatta Promar quartz counters, undermount sink, white shaker cabinets, stainless steel appliances & breakfast nook. Open-concept living & dining areas flow to a covered patio--perfect for relaxing or entertaining. Primary suite offers a walk-in closet, dual sinks & updated white bathroom; 2nd bedroom also has an en-suite bath. Exciting Brand New Clubhouse Coming Soon with 5-star amenities: theater, fitness center, social & game rooms, resort-style pool, lap pool, kiddie pool, pickleball, tennis, bocce & shuffleboard. Close to beaches, restaurants, shops & hospitals. Stylish, convenient & move-in ready!
Features of 13899 Via Aurora #c
| MLS® # | RX-11119890 |
|---|---|
| USD | $189,000 |
| CAD | $265,585 |
| CNY | 元1,345,604 |
| EUR | €162,681 |
| GBP | £141,224 |
| RUB | ₽15,375,282 |
| HOA Fees | $570 |
| Bedrooms | 2 |
| Bathrooms | 2.00 |
| Full Baths | 2 |
| Total Square Footage | 1,074 |
| Living Square Footage | 989 |
| Square Footage | Tax Rolls |
| Acres | 0.00 |
| Year Built | 1974 |
| Type | Residential |
| Sub-Type | Townhouse / Villa / Row |
| Style | Villa |
| Unit Floor | 1 |
| Status | Price Change |
| HOPA | Yes-Verified |
| Membership Equity | No |
Community Information
| Address | 13899 Via Aurora #c |
|---|---|
| Area | 4630 |
| Subdivision | PALM GREENS |
| Development | PALM GREENS AT VILLA DEL RAY |
| City | Delray Beach |
| County | Palm Beach |
| State | FL |
| Zip Code | 33484 |
Amenities
| Amenities | Bocce Ball, Clubhouse, Community Room, Exercise Room, Manager on Site, Pickleball, Pool, Shuffleboard, Spa-Hot Tub, Street Lights, Tennis |
|---|---|
| Utilities | Cable, 3-Phase Electric, Public Sewer, Public Water |
| Parking | Assigned, Guest |
| View | Garden |
| Is Waterfront | No |
| Waterfront | None |
| Has Pool | No |
| Pets Allowed | Restricted |
| Unit | Garden Apartment |
| Subdivision Amenities | Bocce Ball, Clubhouse, Community Room, Exercise Room, Manager on Site, Pickleball, Pool, Shuffleboard, Spa-Hot Tub, Street Lights, Community Tennis Courts |
| Security | None |
Interior
| Interior Features | Ctdrl/Vault Ceilings, Entry Lvl Lvng Area, Foyer, Pantry, Split Bedroom, Volume Ceiling, Walk-in Closet |
|---|---|
| Appliances | Dishwasher, Disposal, Dryer, Range - Electric, Refrigerator, Smoke Detector, Washer, Water Heater - Elec |
| Heating | Central, Electric |
| Cooling | Central, Electric |
| Fireplace | No |
| # of Stories | 1 |
| Stories | 1.00 |
| Furnished | Furniture Negotiable, Unfurnished |
| Master Bedroom | Combo Tub/Shower, Dual Sinks |
Exterior
| Exterior Features | Covered Patio, Open Patio, Screened Patio |
|---|---|
| Lot Description | Private Road, Treed Lot |
| Windows | Blinds, Sliding |
| Roof | Comp Shingle |
| Construction | CBS |
| Front Exposure | East |
Additional Information
| Date Listed | August 31st, 2025 |
|---|---|
| Days on Market | 51 |
| Zoning | PUD |
| Foreclosure | No |
| Short Sale | No |
| RE / Bank Owned | No |
| HOA Fees | 570 |
| Parcel ID | 00424611070011610 |
Room Dimensions
| Master Bedroom | 15 x 13 |
|---|---|
| Living Room | 24 x 14 |
| Kitchen | 14 x 9 |
| Patio | 15 x 5 |
Listing Details
| Office | RE/MAX Direct |
|---|---|
| ben@benarce.com |

