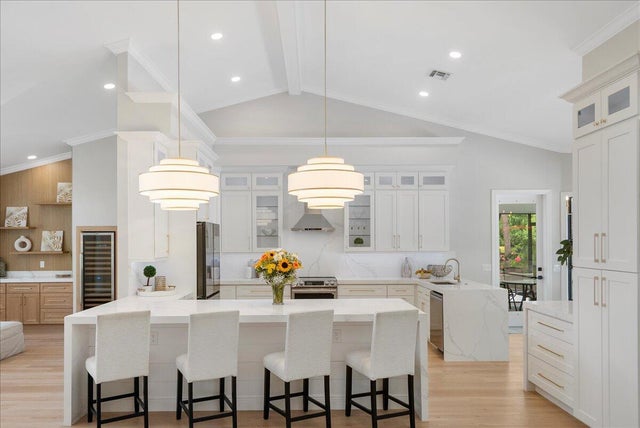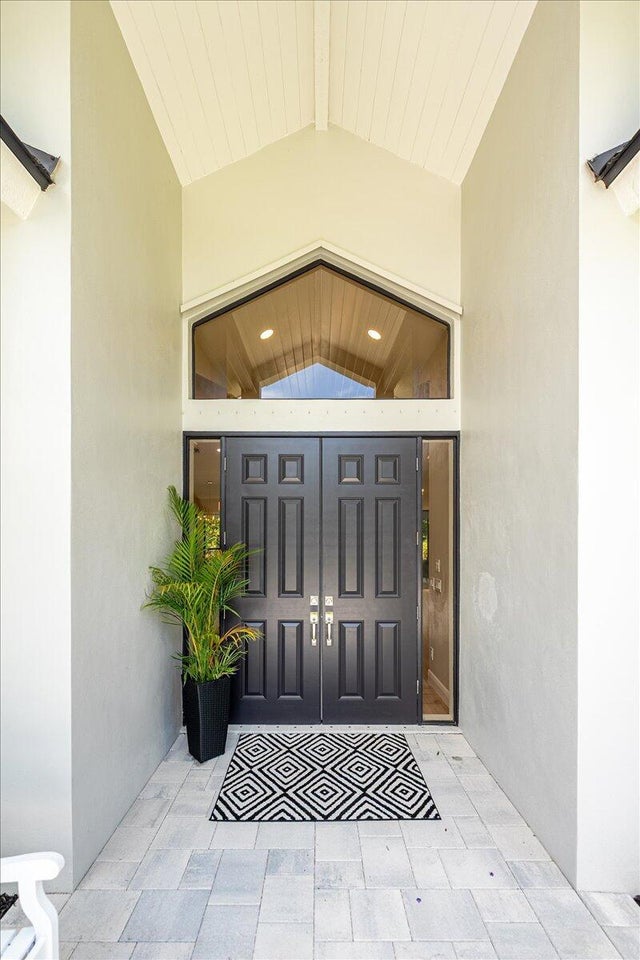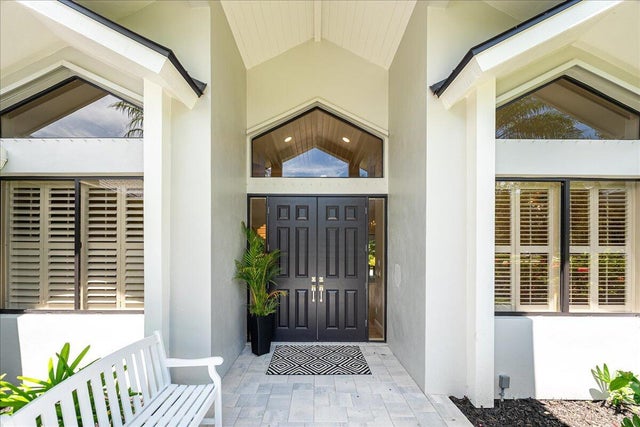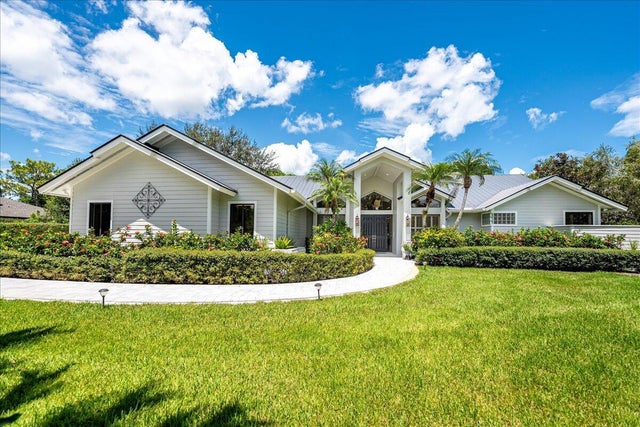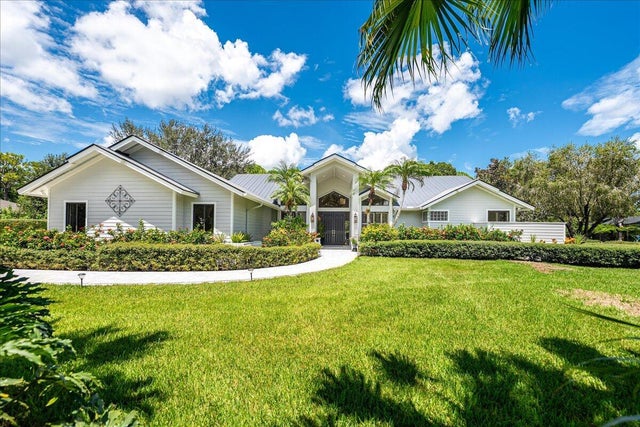About 2582 Sw Racquet Club Drive
Looking for luxury, elegance, and comfort? Discover this move-in ready 4BR/3BA/2.5-car garage Palm City pool home on 1.16 acres. Designed with style and upgrades throughout--fine finishes, custom millwork, crown moulding, feature walls, and solid core doors. Perfect for entertaining, the expansive interior offers a gourmet kitchen with quartz waterfall peninsula, coffee bar, and wine bar. Multiple living areas flow to a screened porch overlooking the modern pool and lush landscaping. The primary suite features dual walk-in closets and a spa-like soaking tub. Additional bedrooms are ideal for family, guests, or office space. Extras include a whole-house Generac generator and spray foam insulation.
Features of 2582 Sw Racquet Club Drive
| MLS® # | RX-11119891 |
|---|---|
| USD | $995,000 |
| CAD | $1,394,841 |
| CNY | 元7,079,196 |
| EUR | €856,208 |
| GBP | £745,178 |
| RUB | ₽80,373,812 |
| HOA Fees | $252 |
| Bedrooms | 4 |
| Bathrooms | 3.00 |
| Full Baths | 2 |
| Half Baths | 1 |
| Total Square Footage | 3,199 |
| Living Square Footage | 2,777 |
| Square Footage | Tax Rolls |
| Acres | 0.00 |
| Year Built | 1990 |
| Type | Residential |
| Sub-Type | Single Family Detached |
| Restrictions | Buyer Approval, Lease OK w/Restrict |
| Unit Floor | 0 |
| Status | Pending |
| HOPA | No Hopa |
| Membership Equity | No |
Community Information
| Address | 2582 Sw Racquet Club Drive |
|---|---|
| Area | 9 - Palm City |
| Subdivision | Crane Creek |
| Development | Martin Downs Country Club, Crane Creek |
| City | Palm City |
| County | Martin |
| State | FL |
| Zip Code | 34990 |
Amenities
| Amenities | Cafe/Restaurant, Clubhouse, Exercise Room, Golf Course, Picnic Area, Pool, Putting Green, Tennis |
|---|---|
| Utilities | Cable, Public Water, Septic |
| Parking | 2+ Spaces, Garage - Attached |
| # of Garages | 3 |
| Is Waterfront | No |
| Waterfront | None |
| Has Pool | Yes |
| Pets Allowed | Yes |
| Subdivision Amenities | Cafe/Restaurant, Clubhouse, Exercise Room, Golf Course Community, Picnic Area, Pool, Putting Green, Community Tennis Courts |
| Security | Gate - Manned |
Interior
| Interior Features | Bar, Built-in Shelves, Ctdrl/Vault Ceilings, Cook Island, Pantry, Split Bedroom, Wet Bar |
|---|---|
| Appliances | Auto Garage Open, Cooktop, Dishwasher, Disposal, Generator Whle House, Microwave, Range - Electric, Refrigerator, Washer/Dryer Hookup |
| Heating | Central |
| Cooling | Central |
| Fireplace | No |
| # of Stories | 1 |
| Stories | 1.00 |
| Furnished | Unfurnished |
| Master Bedroom | Dual Sinks, Spa Tub & Shower |
Exterior
| Construction | Fiber Cement Siding, Frame, Frame/Stucco |
|---|---|
| Front Exposure | West |
School Information
| Elementary | Citrus Grove Elementary |
|---|---|
| Middle | Hidden Oaks Middle School |
| High | Martin County High School |
Additional Information
| Date Listed | August 31st, 2025 |
|---|---|
| Days on Market | 41 |
| Zoning | RES |
| Foreclosure | No |
| Short Sale | No |
| RE / Bank Owned | No |
| HOA Fees | 252 |
| Parcel ID | 123840021000004306 |
Room Dimensions
| Master Bedroom | 13 x 14 |
|---|---|
| Living Room | 14 x 14 |
| Kitchen | 12 x 14 |
Listing Details
| Office | Fulton Grace Realty |
|---|---|
| kelly.guttveg@fultongrace.com |

