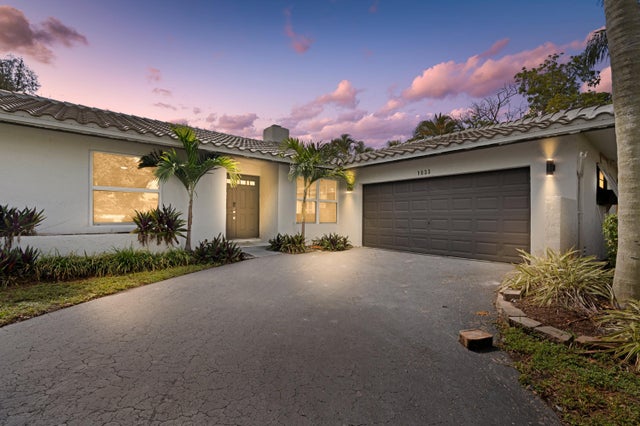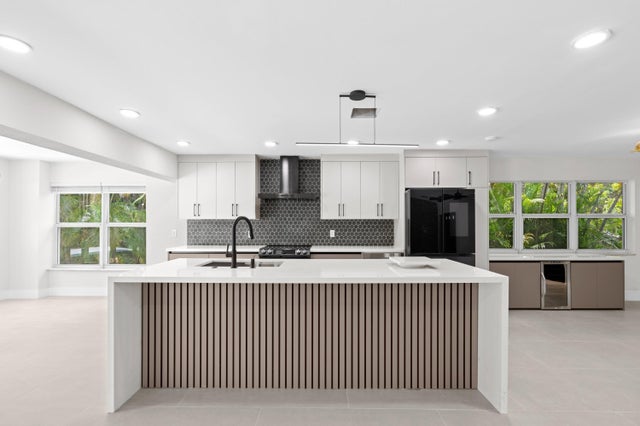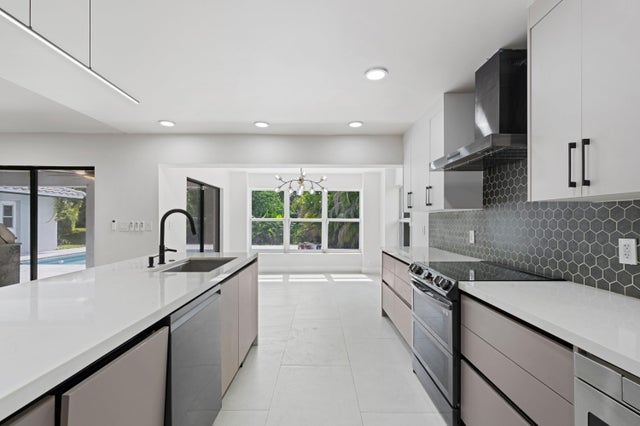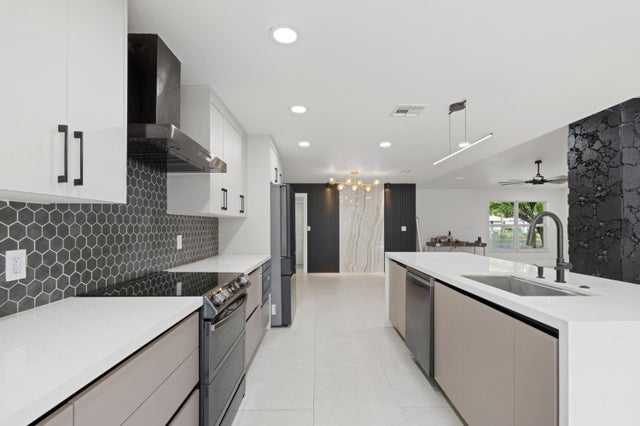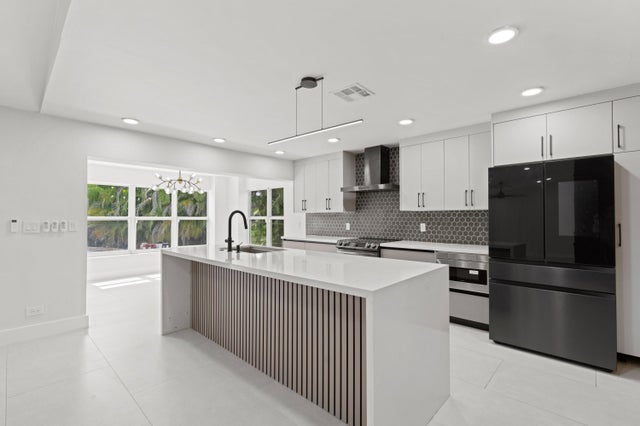About 1833 Nw 104th Avenue
ABSOLUTELY GORGEOUS FULLY RENOVATED WATERFRONT ESTATE | PRESTIGIOUS MAPLEWOOD | EXQUISITE HIGH-END QUALITY WORKMENSHIP | NEW 2024 ROOF | Bright Open Floor Plan | Woodburning Fireplace | Dramatic Vaulted Ceilings | Recessed LED Lighting | Custom Fans | Ceramic Tile Floors | Stunning Eat-In Kitchen | Quartz Counters | Tile Backsplash | Center Island & Breakfast Bar | Custom Wine Bar | Immaculate Lush Landscaping | Large Backyard with Custom Built Pool | Covered Patio | Full Outdoor Kitchen | Impressive Primary Suite | Pool Views | Walk-In Closet | Barn Doors | Ensuite | Soaking Tub | Glass Shower | All Hurricane Impact Windows | 2-Car GA & Storage | Great Location to Parks, Fine Dining, Shops & Turnpike | Top A+ Rated Schools | No HOA Fee | NEW AC 2023 & WH 2023 | PRESENT ALL OFFERS
Features of 1833 Nw 104th Avenue
| MLS® # | RX-11119918 |
|---|---|
| USD | $785,000 |
| CAD | $1,101,002 |
| CNY | 元5,594,734 |
| EUR | €673,357 |
| GBP | £586,981 |
| RUB | ₽63,920,823 |
| Bedrooms | 4 |
| Bathrooms | 2.00 |
| Full Baths | 2 |
| Total Square Footage | 3,318 |
| Living Square Footage | 2,472 |
| Square Footage | Owner |
| Acres | 0.27 |
| Year Built | 1979 |
| Type | Residential |
| Sub-Type | Single Family Detached |
| Restrictions | None |
| Unit Floor | 1 |
| Status | Active |
| HOPA | No Hopa |
| Membership Equity | No |
Community Information
| Address | 1833 Nw 104th Avenue |
|---|---|
| Area | 3627 |
| Subdivision | MAPLEWOOD |
| Development | MAPLEWOOD |
| City | Coral Springs |
| County | Broward |
| State | FL |
| Zip Code | 33071 |
Amenities
| Amenities | Bike - Jog |
|---|---|
| Utilities | Cable, Public Sewer, Public Water |
| Parking | 2+ Spaces, Driveway, Garage - Attached |
| # of Garages | 2 |
| View | Canal |
| Is Waterfront | Yes |
| Waterfront | Interior Canal, Canal Width 1 - 80 |
| Has Pool | Yes |
| Pets Allowed | Yes |
| Subdivision Amenities | Bike - Jog |
Interior
| Interior Features | Bar, Closet Cabinets, Ctdrl/Vault Ceilings, Cook Island, Walk-in Closet |
|---|---|
| Appliances | Dishwasher, Dryer, Microwave, Refrigerator, Washer |
| Heating | Central, Electric |
| Cooling | Central, Electric |
| Fireplace | No |
| # of Stories | 1 |
| Stories | 1.00 |
| Furnished | Unfurnished |
| Master Bedroom | Dual Sinks, Mstr Bdrm - Ground, Separate Shower |
Exterior
| Exterior Features | Covered Patio, Fence, Open Patio, Built-in Grill, Fruit Tree(s), Summer Kitchen |
|---|---|
| Lot Description | 1/4 to 1/2 Acre |
| Construction | CBS |
| Front Exposure | West |
School Information
| Elementary | Maplewood Elementary School |
|---|---|
| Middle | Ramblewood Middle School |
| High | J. P. Taravella High School |
Additional Information
| Date Listed | August 31st, 2025 |
|---|---|
| Days on Market | 48 |
| Zoning | RS-3,4 |
| Foreclosure | No |
| Short Sale | No |
| RE / Bank Owned | No |
| Parcel ID | 484128032610 |
Room Dimensions
| Master Bedroom | 18 x 18 |
|---|---|
| Bedroom 2 | 13 x 11 |
| Bedroom 3 | 13 x 13 |
| Bedroom 4 | 13 x 11 |
| Dining Room | 17 x 14 |
| Living Room | 17 x 16 |
| Kitchen | 25 x 11 |
Listing Details
| Office | Mastropieri Group LLC |
|---|---|
| larry@floridahomesbocaraton.com |

