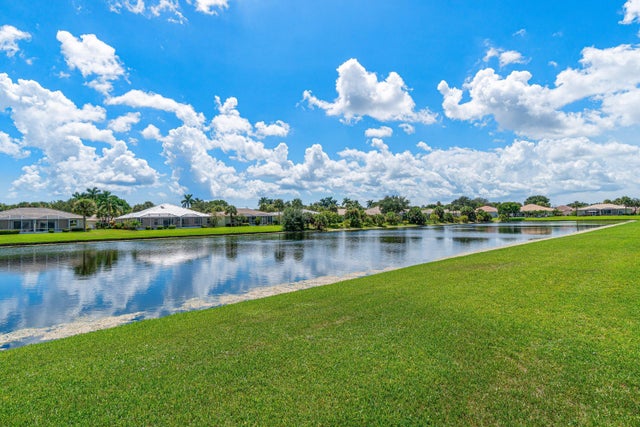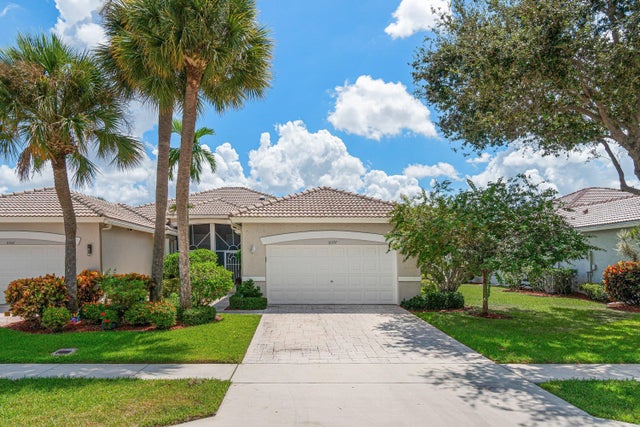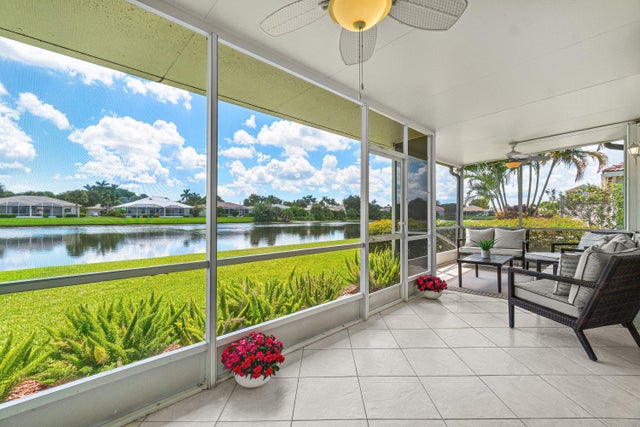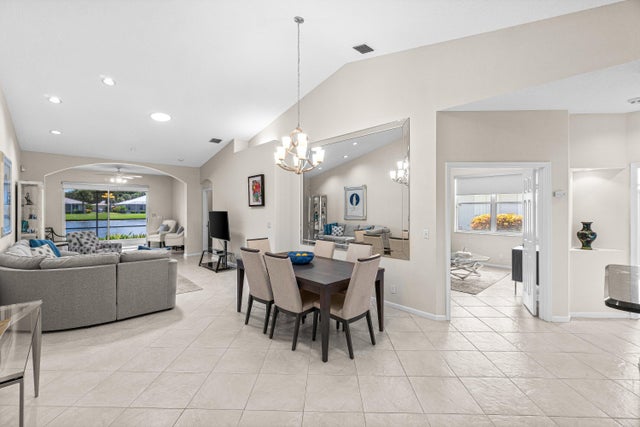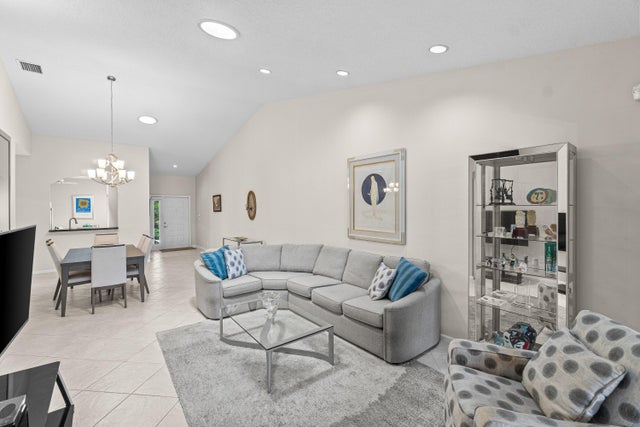About 10597 Royal Caribbean Circle
THIS IS THE 3 FULL BEDROOM, 2 BATH VILLA w/ 2 CAR GARAGE & AN AMAZING PANORAMIC LAKE VIEW THAT YOU HAVE BEEN WAITING FOR! HIGH CATHEDRAL CEILINGS, FRESH NEUTRAL COLORS & SKYLIGHTS/ SOLAR DOMES MAKE THE HOME FEEL LIGHT & BRIGHT. THE KITCHEN HAS REAL WOOD CABINETS, GRANITE COUNTERTOPS, NEW STAINLESS STEEL RANGE, NEW STAINLESS STEEL REFRIGERATOR & HUGE PANTRY! A/C 2020, W/H 2021, PRIMARY BEDROOM HAS AMAZING LAKE VIEWS & A HUGE WALK-IN CUSTOM FITTED CLOSET. PRIMARY BATH FEATURES HIS & HERS VANITIES, TUB & SHOWER. RELAX ON THE EXTENDED COVERED SCREENED LANAI & ENJOY THE CAPTIVATING LAKE VIEWS. MAJESTIC ISLES IS A GATED COMMUNITY w/ AN REMODELED ACTIVE CLUBHOUSE w/ A RESORT STYLE POOL & SPA, FITNESS CENTER, TENNIS & PICKLEBALL, SOCIAL HALL, ETC. WALKING DISTANCE TO HOUSES OF WORSHIP!
Features of 10597 Royal Caribbean Circle
| MLS® # | RX-11119984 |
|---|---|
| USD | $445,000 |
| CAD | $624,624 |
| CNY | 元3,168,445 |
| EUR | €382,093 |
| GBP | £331,862 |
| RUB | ₽35,980,253 |
| HOA Fees | $576 |
| Bedrooms | 3 |
| Bathrooms | 2.00 |
| Full Baths | 2 |
| Total Square Footage | 2,240 |
| Living Square Footage | 1,791 |
| Square Footage | Tax Rolls |
| Acres | 0.13 |
| Year Built | 1998 |
| Type | Residential |
| Sub-Type | Townhouse / Villa / Row |
| Style | Villa |
| Unit Floor | 0 |
| Status | Active Under Contract |
| HOPA | Yes-Verified |
| Membership Equity | No |
Community Information
| Address | 10597 Royal Caribbean Circle |
|---|---|
| Area | 4610 |
| Subdivision | MAJESTIC ISLES |
| Development | MAJESTIC ISLES |
| City | Boynton Beach |
| County | Palm Beach |
| State | FL |
| Zip Code | 33437 |
Amenities
| Amenities | Bike - Jog, Billiards, Clubhouse, Community Room, Exercise Room, Lobby, Manager on Site, Pool, Spa-Hot Tub, Street Lights, Tennis, Game Room, Cabana, Pickleball |
|---|---|
| Utilities | Cable, 3-Phase Electric, Public Sewer, Public Water |
| Parking | Garage - Attached |
| # of Garages | 2 |
| View | Lake |
| Is Waterfront | Yes |
| Waterfront | Lake |
| Has Pool | No |
| Pets Allowed | Yes |
| Unit | Corner |
| Subdivision Amenities | Bike - Jog, Billiards, Clubhouse, Community Room, Exercise Room, Lobby, Manager on Site, Pool, Spa-Hot Tub, Street Lights, Community Tennis Courts, Game Room, Cabana, Pickleball |
Interior
| Interior Features | Foyer, Pantry, Roman Tub, Split Bedroom, Volume Ceiling, Walk-in Closet, Ctdrl/Vault Ceilings, Sky Light(s), Closet Cabinets |
|---|---|
| Appliances | Auto Garage Open, Dishwasher, Disposal, Dryer, Microwave, Range - Electric, Refrigerator, Storm Shutters, Washer, Water Heater - Elec |
| Heating | Central, Electric |
| Cooling | Central, Electric |
| Fireplace | No |
| # of Stories | 1 |
| Stories | 1.00 |
| Furnished | Unfurnished |
| Master Bedroom | Dual Sinks, Separate Shower, Separate Tub |
Exterior
| Exterior Features | Auto Sprinkler, Covered Patio, Screened Patio, Shutters, Screen Porch |
|---|---|
| Lot Description | < 1/4 Acre |
| Construction | CBS |
| Front Exposure | West |
Additional Information
| Date Listed | August 31st, 2025 |
|---|---|
| Days on Market | 50 |
| Zoning | RS |
| Foreclosure | No |
| Short Sale | No |
| RE / Bank Owned | No |
| HOA Fees | 576.33 |
| Parcel ID | 00424526360004050 |
Room Dimensions
| Master Bedroom | 16 x 14 |
|---|---|
| Bedroom 2 | 14 x 12 |
| Bedroom 3 | 12 x 12 |
| Living Room | 22 x 14 |
| Kitchen | 20 x 10 |
| Florida Room | 14 x 10 |
| Patio | 29 x 10 |
Listing Details
| Office | Coldwell Banker Realty /Delray Beach |
|---|---|
| bagelman33@aol.com |

